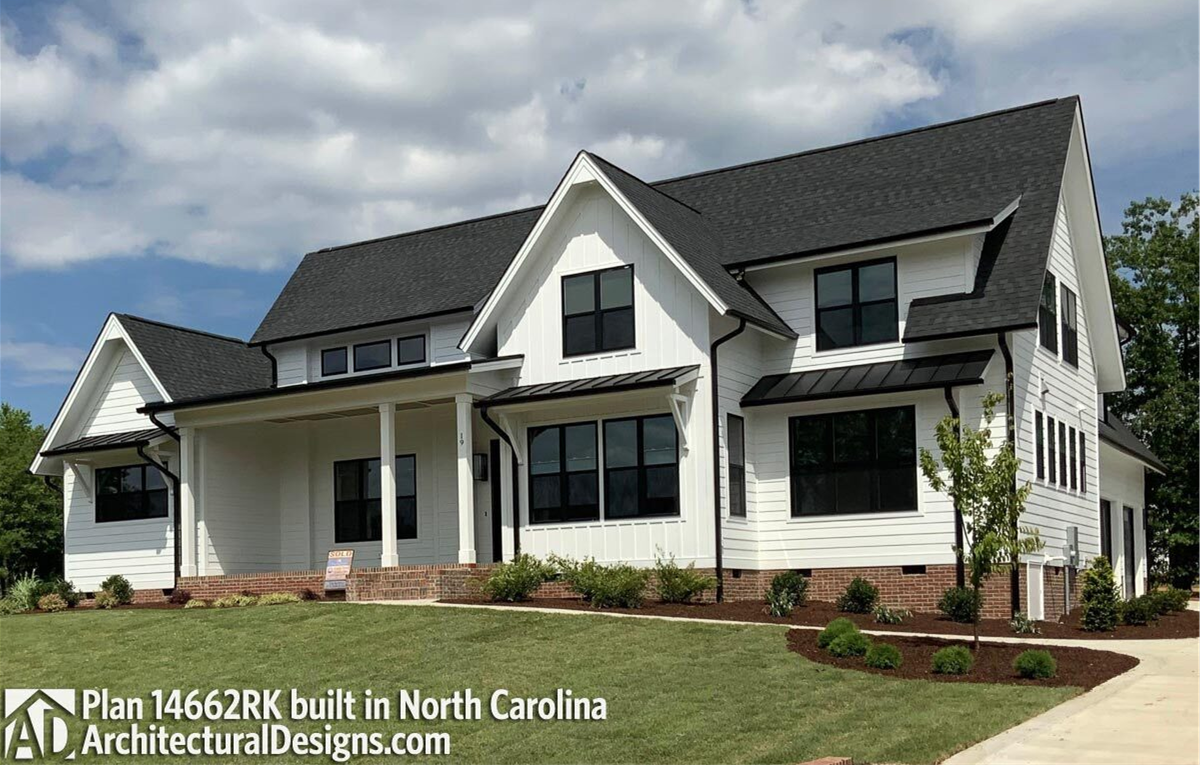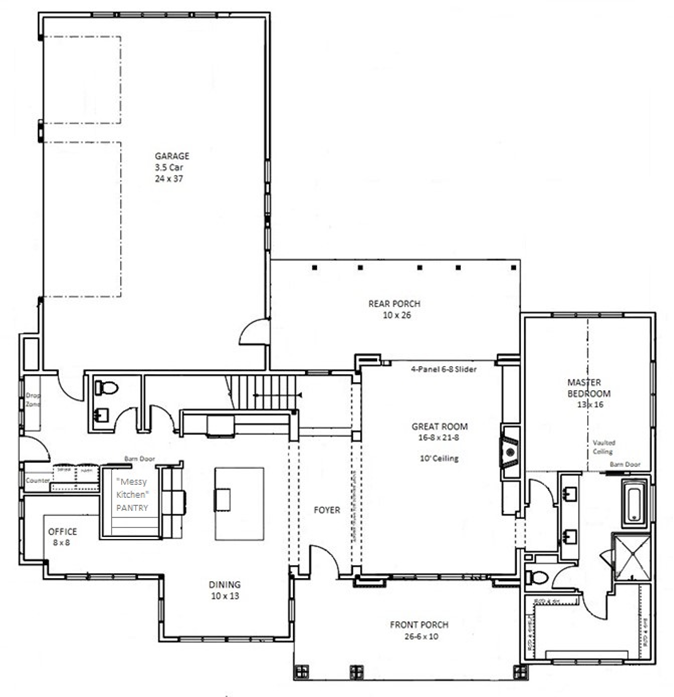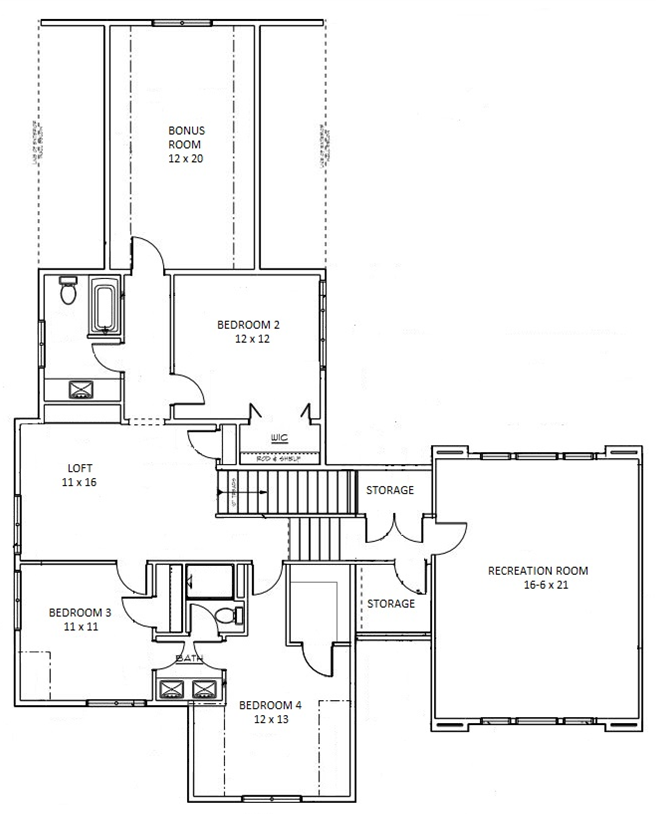Chatham County, NC Custom Home Builder




Chatham County, NC Custom Home Builder




3576 sq ft | 4 Beds | 3.5 Baths | Main Floor Master

The Westbrook B is a stunning modern farmhouse with timeless curb appeal—featuring dormers, gables, board and batten accents, and detailed craftsmanship throughout. Expansive front and rear porches invite year-round outdoor living, with the option to add a convenient pool bath off the rear porch.
Inside, the first floor includes a private office with built-in desk, a dining room wrapped in windows, and a spacious kitchen with a separate caterer’s pantry and built-in cabinetry. The extra-deep three-car garage offers flexibility for a home gym, workshop, or storage.

Upstairs, you’ll find three additional living spaces: a loft, a recreation room with two sets of triple windows for natural light, and a bonus room—plus abundant storage throughout.

Like every Travars Built Home, the Westbrook B can be customized to your lifestyle and built on your lot or ours. What would you change to make it your own? Let’s explore the options together.
*Plans are illustrative and may reflect optional features. Floor plans and renderings are copyright ArchitecturalDesigns.com & Architect
New homes on our lots in Fox Oak and other Pittsboro locations or your lot i custom home communities and countryside homesites across Chatham County and surrounding regions extending into Alamance, Durham, Harnett, Johnston, Lee, Moore, Orange, Randolph and Wake counties.
Chatham County, North Carolina
919.812.3154
info@travarsbuilthomes.com
Contact us to get started on your new custom home.
Monday-Friday: 8am to 4pm