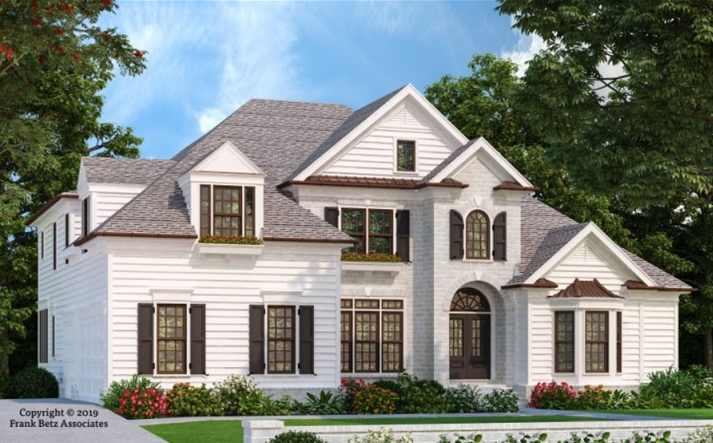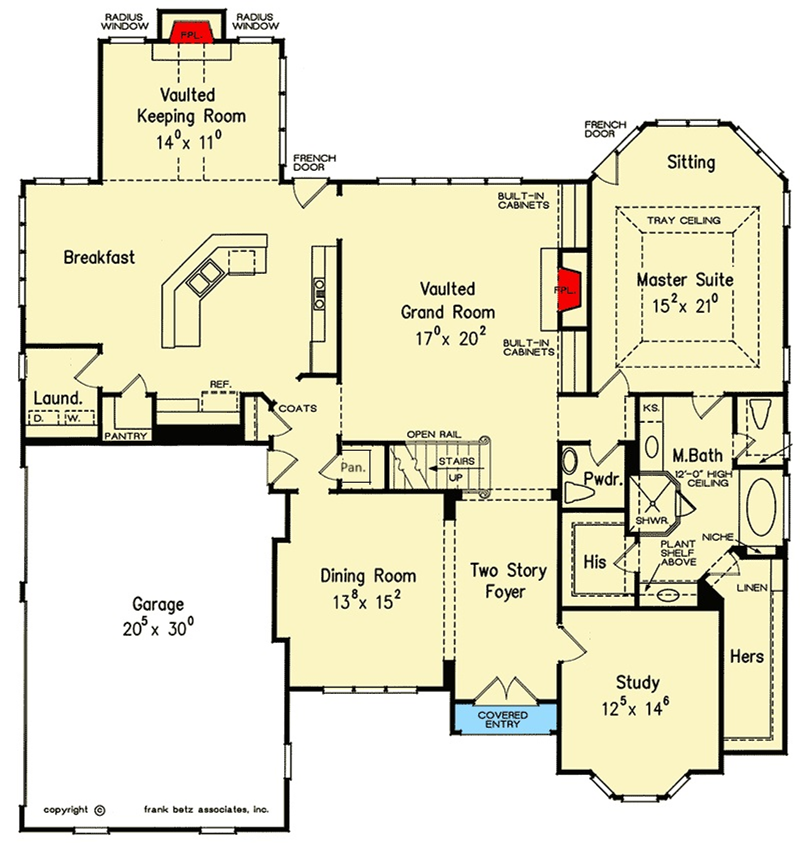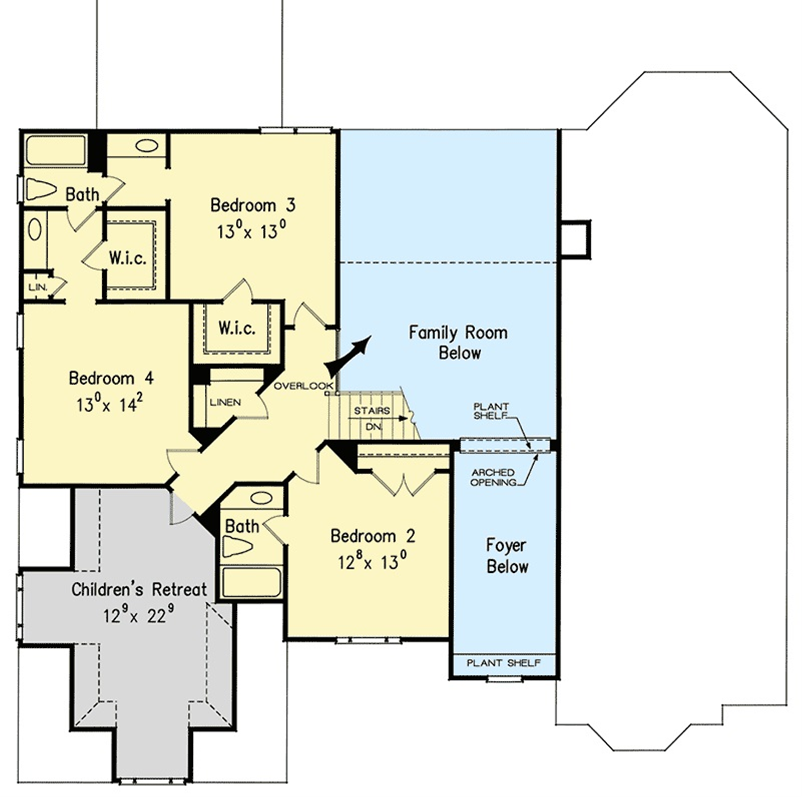Chatham County, NC Custom Home Builder




Chatham County, NC Custom Home Builder




3576 sq ft | 4 Beds | 3.5 Baths | Main Floor Master

The Benedict stands out with its multi-gabled façade, cheerful dormer, and a classic blend of brick and siding—offering eye-catching curb appeal from every angle. Inside, a dramatic two-story foyer opens to a vaulted great room with built-in cabinetry and a wall of windows that flood the space with natural light.
The kitchen flows into a vaulted keeping room featuring radius windows and a cozy fireplace—creating the perfect spot for relaxed gatherings. The first-floor primary suite offers a private backyard view and includes a secluded sitting area for reading or unwinding.

Upstairs, a princess suite with private bath is joined by two additional bedrooms with a Jack and Jill layout and walk-in closets. The Children’s Retreat provides bonus living space for play, study, or media.

As with every Travars Built Home, the Benedict can be customized to fit your lifestyle and built on your lot or ours. What would make it perfect for your family? Let’s talk about the possibilities.
*Plans are illustrative and may reflect optional features. Floor plans and renderings are copyright Frank Betz & Architect
New homes on our lots in Fox Oak and other Pittsboro locations or your lot i custom home communities and countryside homesites across Chatham County and surrounding regions extending into Alamance, Durham, Harnett, Johnston, Lee, Moore, Orange, Randolph and Wake counties.
Chatham County, North Carolina
919.812.3154
info@travarsbuilthomes.com
Contact us to get started on your new custom home.
Monday-Friday: 8am to 4pm