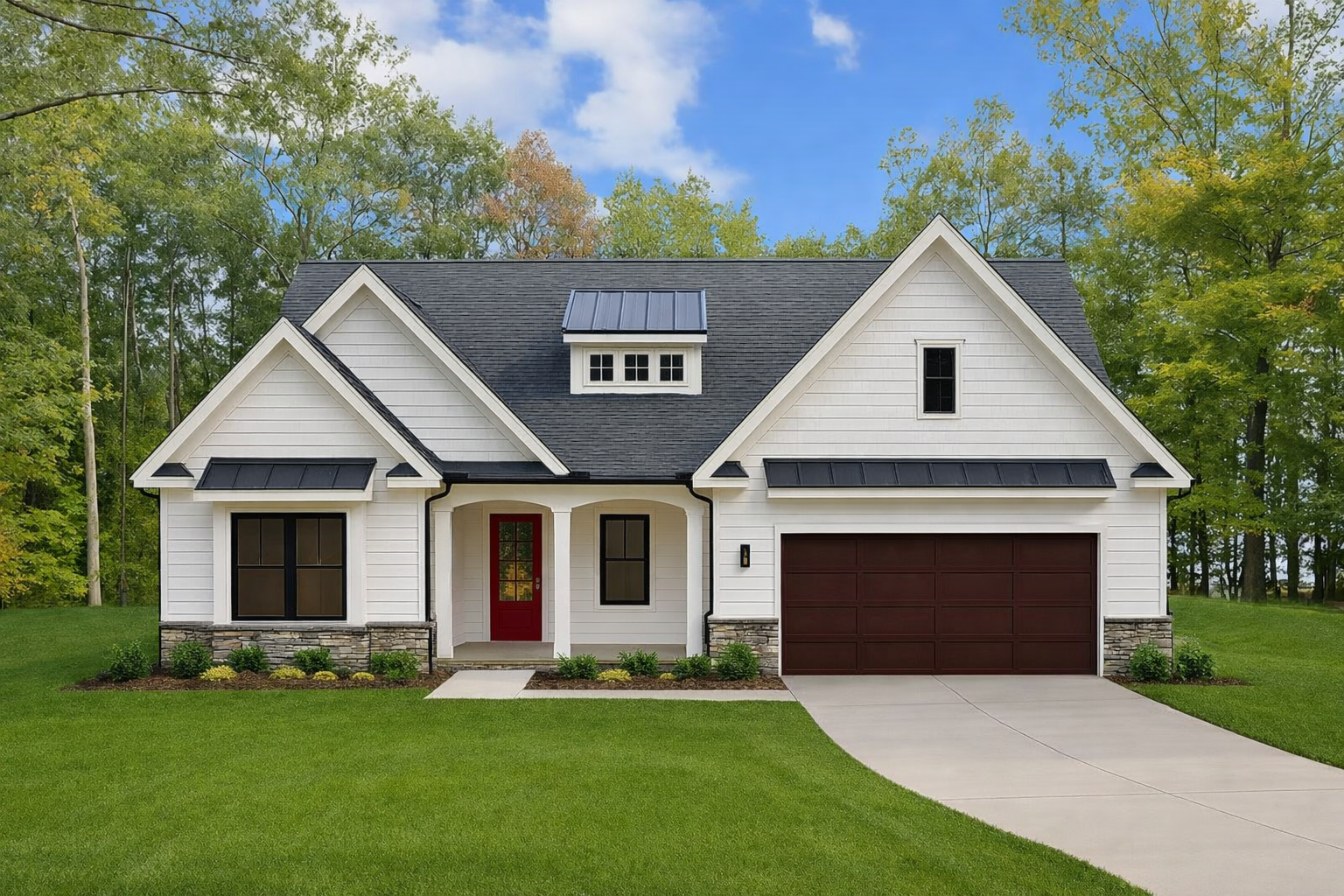Chatham County, NC Custom Home Builder




Chatham County, NC Custom Home Builder




2794 sq ft | 4 Beds | 3.5 - 4.5 Baths | Main Floor Master

This dual master bedroom plan offers two spa style master suites on the first floor, open concept kitchen, family, and dining room layout, large laundry and mudroom with drop zone. Upstairs, the Vivien, by HousePlans.com, has a family lounge, two bedrooms (both with walk-in closets and one with an en-suite bath) and another full bath.

Second floor version "A":

Second floor version "B":

*Plans are illustrative and may reflect optional features. Floor plans and renderings are copyright ArchitecturalDesigns.com & Associates
New homes on our lots in Fox Oak and other Pittsboro locations or your lot i custom home communities and countryside homesites across Chatham County and surrounding regions extending into Alamance, Durham, Harnett, Johnston, Lee, Moore, Orange, Randolph and Wake counties.
Chatham County, North Carolina
919.812.3154
info@travarsbuilthomes.com
Contact us to get started on your new custom home.
Monday-Friday: 8am to 4pm