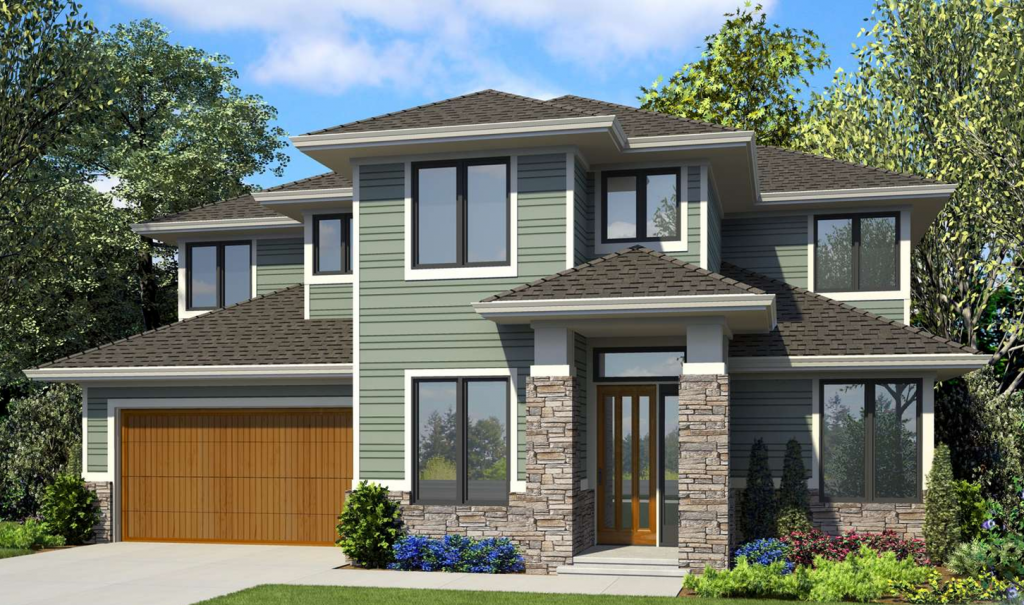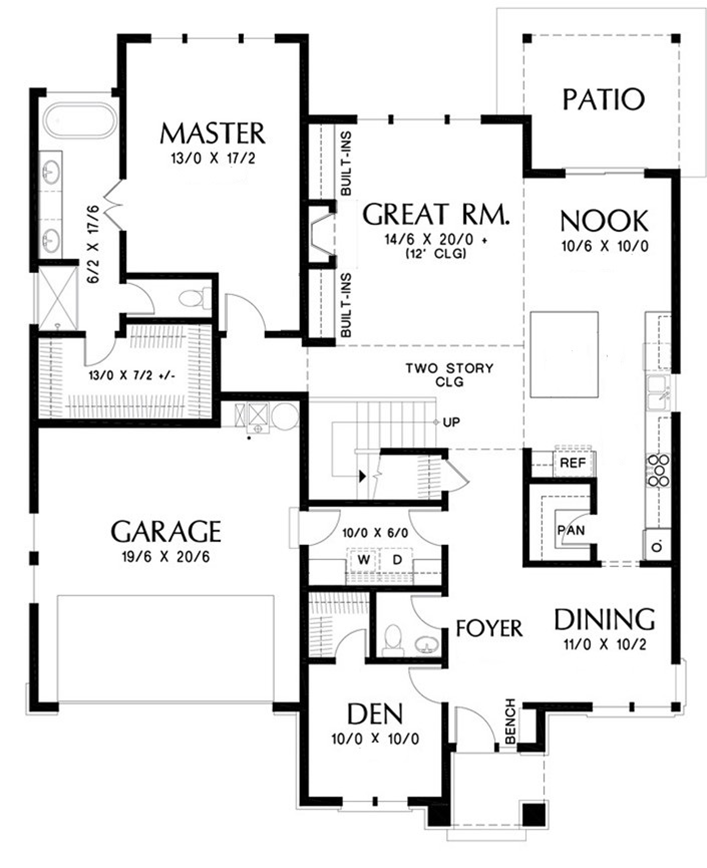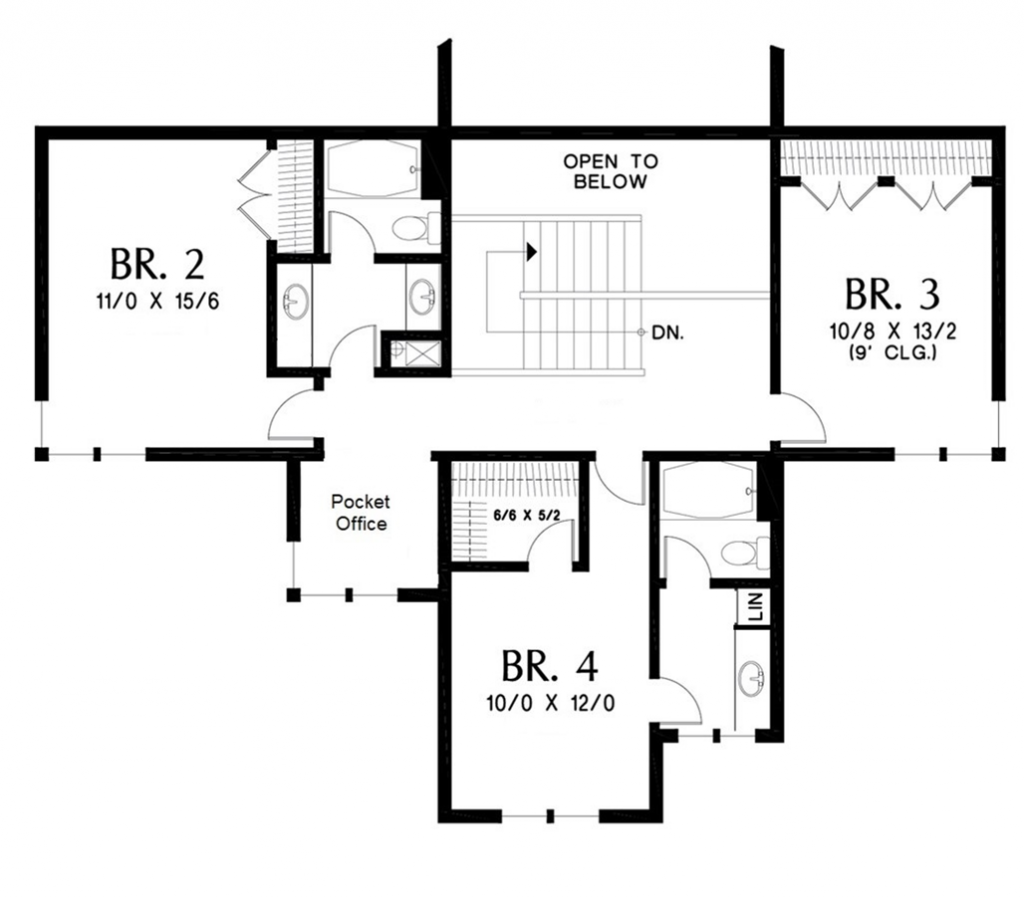Chatham County, NC Custom Home Builder




Chatham County, NC Custom Home Builder




2790 sq ft | 4 Beds | 3.5 Baths | Main Floor Master

This open concept main floor master plan centers on an airy great room with 12-foot ceilings and built-in bookshelves, flowing into a spacious kitchen with a large island, scullery/prep pantry, and an adjacent nook overlooking the back patio. The two-story foyer connects to a formal dining area, private den, powder room, and a laundry room with drop zone entry from the two-car garage.
The main-floor primary suite offers a private retreat, featuring a large bedroom, luxurious bath with double vanities, soaking tub, separate shower, and a walk-in closet.

Upstairs, three additional bedrooms provide flexible living space, each with access to a full bathroom. A small pocket office offers a quiet work or study area, while the open hallway overlooks the great room below, adding to the home’s open and connected feel.

*Plans are illustrative and may reflect optional features. Floor plans and renderings are copyright Alan Mascord & Associates
New homes on our lots in Fox Oak and other Pittsboro locations or your lot i custom home communities and countryside homesites across Chatham County and surrounding regions extending into Alamance, Durham, Harnett, Johnston, Lee, Moore, Orange, Randolph and Wake counties.
Chatham County, North Carolina
919.812.3154
info@travarsbuilthomes.com
Contact us to get started on your new custom home.
Monday-Friday: 8am to 4pm