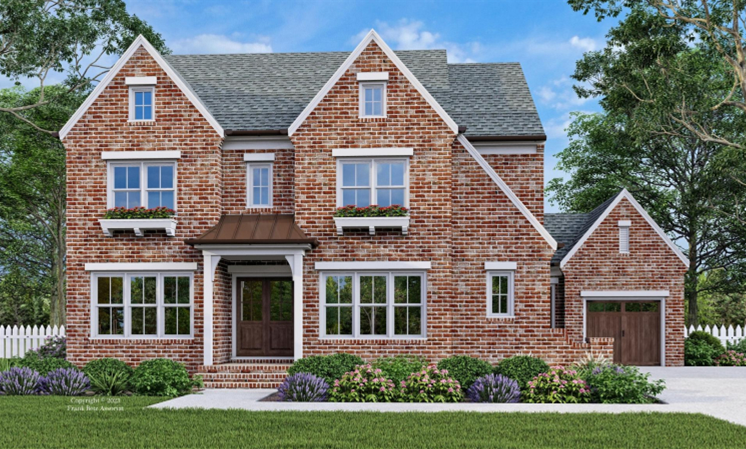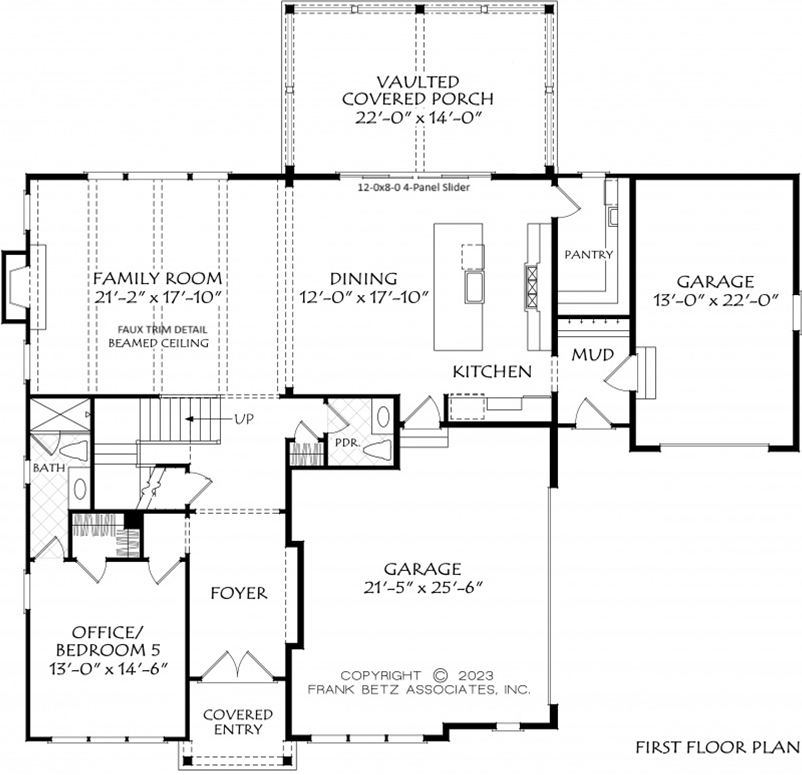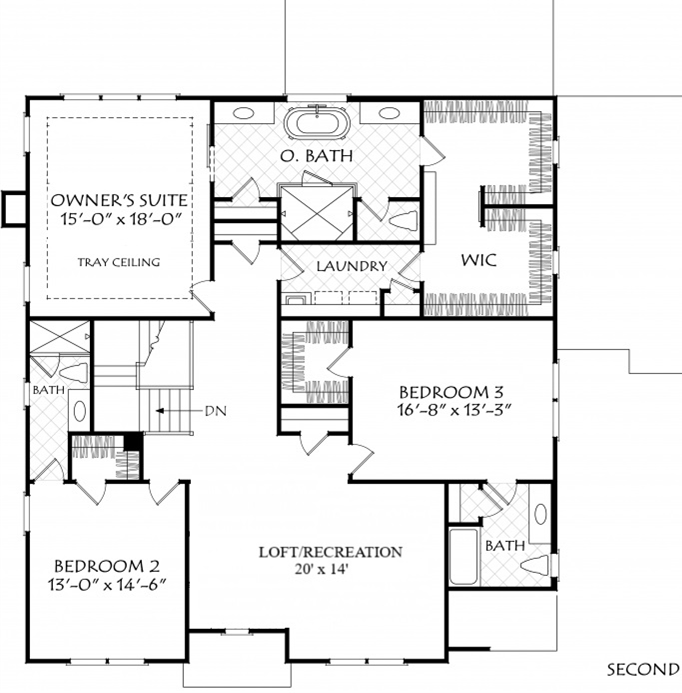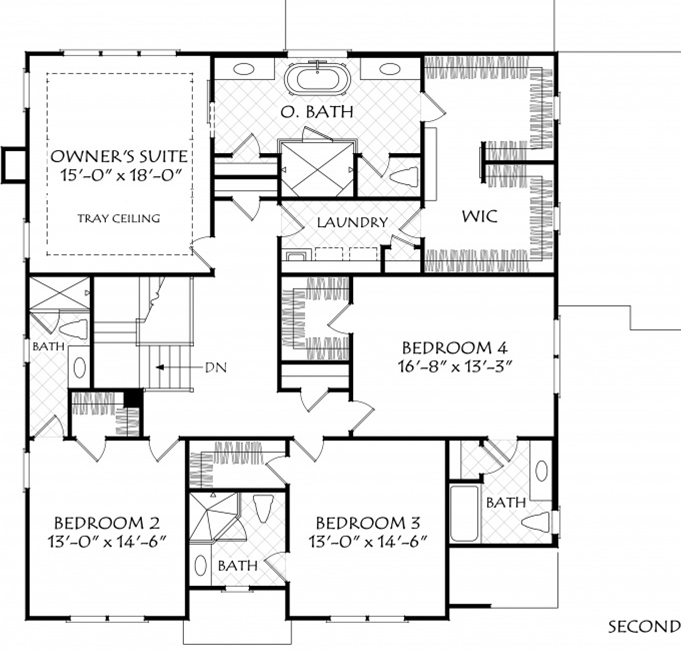Chatham County, NC Custom Home Builder




Chatham County, NC Custom Home Builder




3508 sq ft | 3 - 5 Beds | 4.5 - 5.5 Baths | Two Story

The Trowbridge blends timeless brick architecture with crisp modern accents and a floor plan designed for today’s lifestyle. The open-concept main level is light-filled and ideal for gatherings, anchored by a spacious kitchen with an adjoining scullery/caterer’s pantry for seamless prep and entertaining. A main-level guest suite or optional home office provides convenience and flexibility. The detached, split three-car carriage garage adds character and function—with room for hobbies, a workshop, or extra storage.

Upstairs, the grand owner’s suite features a luxurious spa-style bath, expansive walk-in closets, and direct access to the laundry room for everyday ease. Two to three additional bedrooms each include private baths and ample closet space, offering comfort and privacy for family or guests.


As with every Travars Built Home, the Trowbridge can be tailored to your needs and built on your lot or ours. Let’s talk about how to make this plan your own.
*Plans are illustrative and may reflect optional features. Floor plans and renderings are copyright Frank Betz and Associates
New homes on our lots in Fox Oak and other Pittsboro locations or your lot i custom home communities and countryside homesites across Chatham County and surrounding regions extending into Alamance, Durham, Harnett, Johnston, Lee, Moore, Orange, Randolph and Wake counties.
Chatham County, North Carolina
919.812.3154
info@travarsbuilthomes.com
Contact us to get started on your new custom home.
Monday-Friday: 8am to 4pm