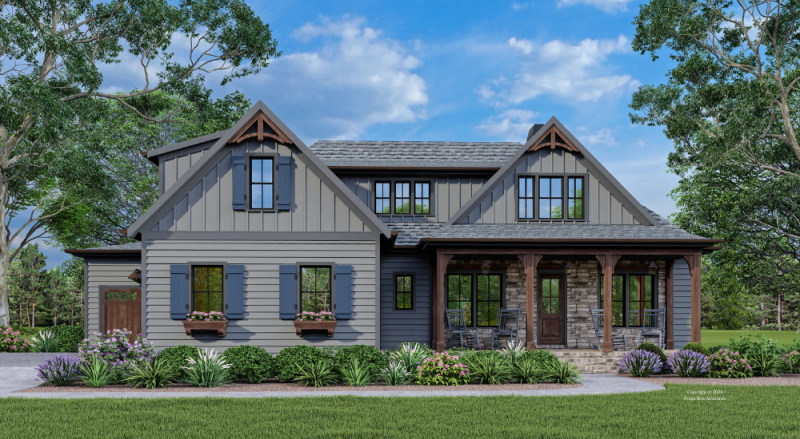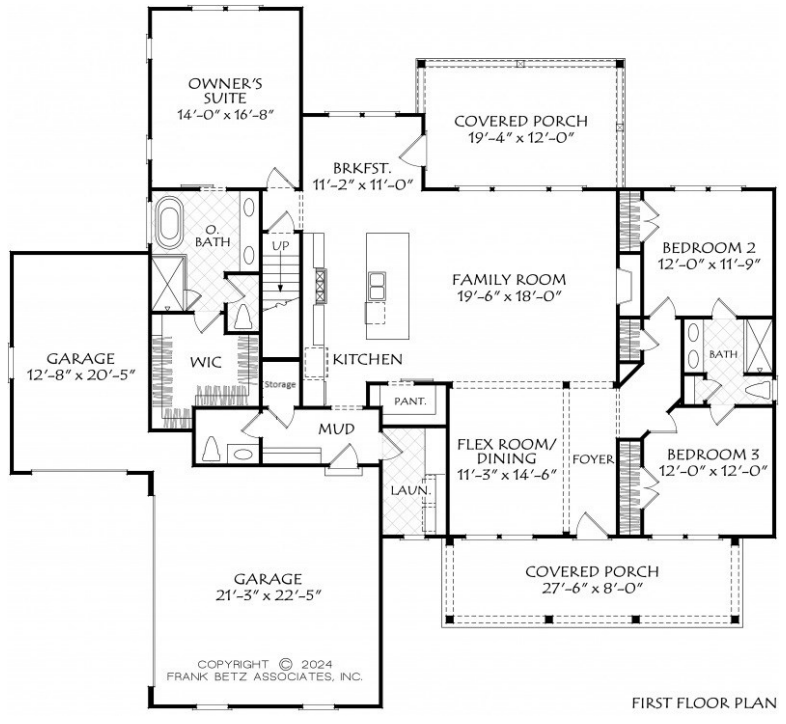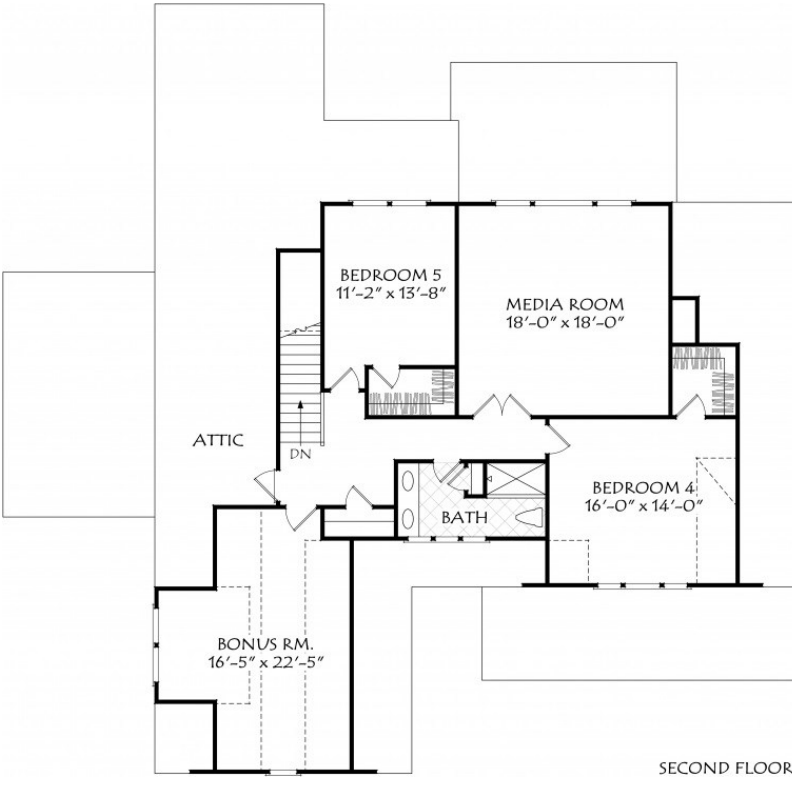Chatham County, NC Custom Home Builder




Chatham County, NC Custom Home Builder




3490 sq ft | 5 Beds | 3.5 Baths | One Story

This Chatham County custom home features a main floor primary suite, formal dining room, big island kitchen, a walk-in, wrap around pantry, two car side garage and a third bay carriage garage, and an optional office or multi-generational suite.

Upstairs, the plan includes a media room, a bonus room, and more.

*Plans are illustrative and may reflect optional features. Floor plans and renderings are copyright Frank Betz & Associates
New homes on our lots in Fox Oak and other Pittsboro locations or your lot i custom home communities and countryside homesites across Chatham County and surrounding regions extending into Alamance, Durham, Harnett, Johnston, Lee, Moore, Orange, Randolph and Wake counties.
Chatham County, North Carolina
919.812.3154
info@travarsbuilthomes.com
Contact us to get started on your new custom home.
Monday-Friday: 8am to 4pm