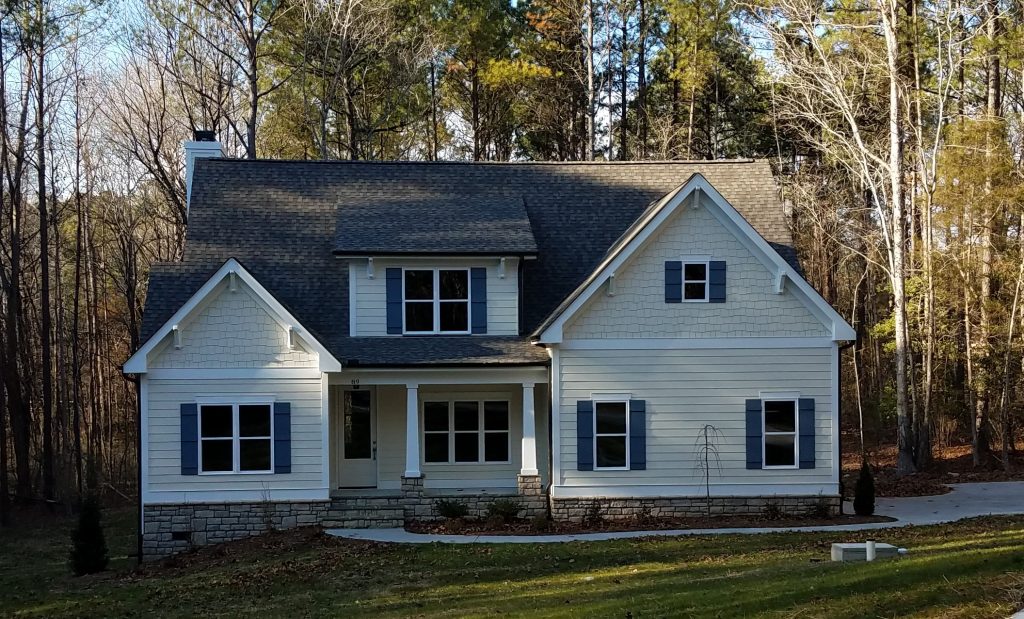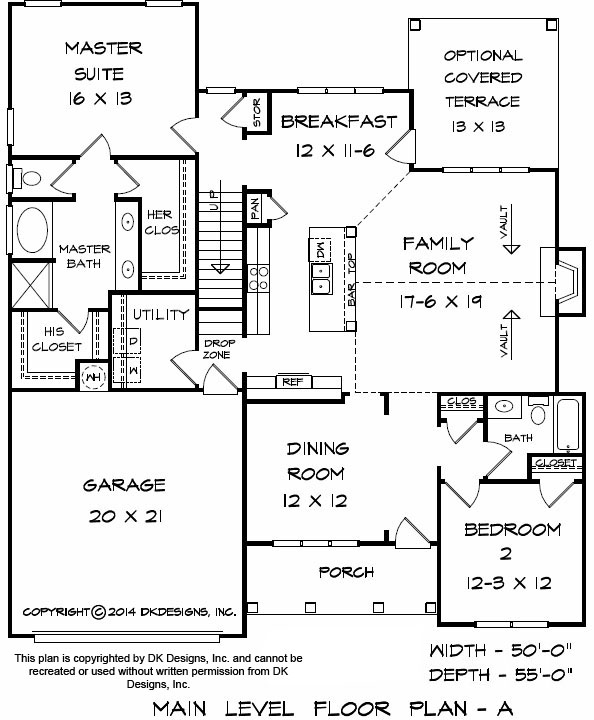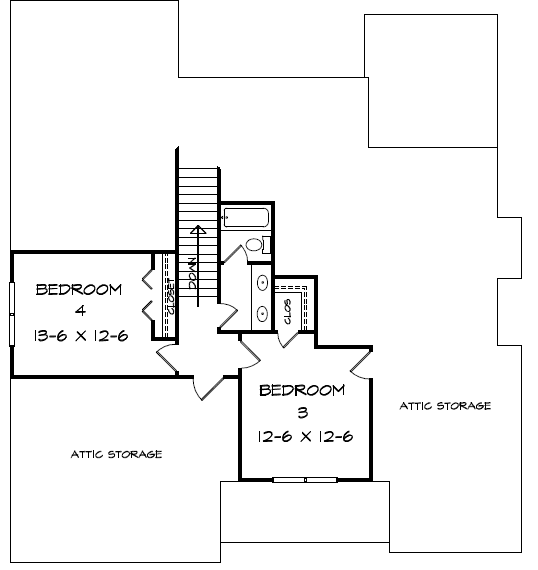Chatham County, NC Custom Home Builder




Chatham County, NC Custom Home Builder




2291 sq ft | 4 Beds | 3 Baths | Main Floor Master

This Modern Craftsman floor plan offers a first floor master and guest room, vaulted family room with fireplace, open island kitchen, and big mud room style laundry downstairs. An optional covered terrace can be added.

Upstairs are two bedrooms and a bath.

*Plans are illustrative and may reflect optional features. Floor plans and renderings are copyright DK Designs Inc. & Associates
New homes on our lots in Fox Oak and other Pittsboro locations or your lot i custom home communities and countryside homesites across Chatham County and surrounding regions extending into Alamance, Durham, Harnett, Johnston, Lee, Moore, Orange, Randolph and Wake counties.
Chatham County, North Carolina
919.812.3154
info@travarsbuilthomes.com
Contact us to get started on your new custom home.
Monday-Friday: 8am to 4pm