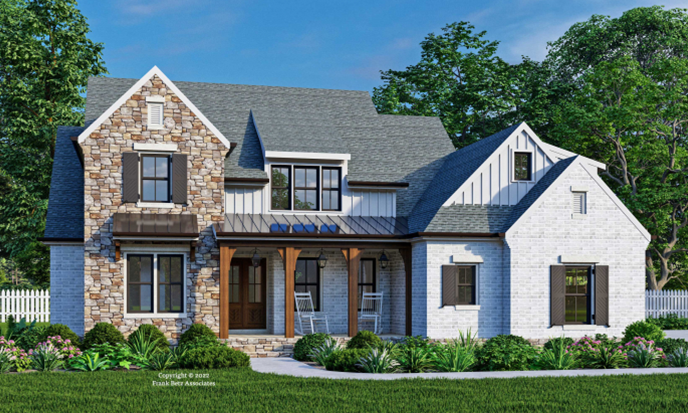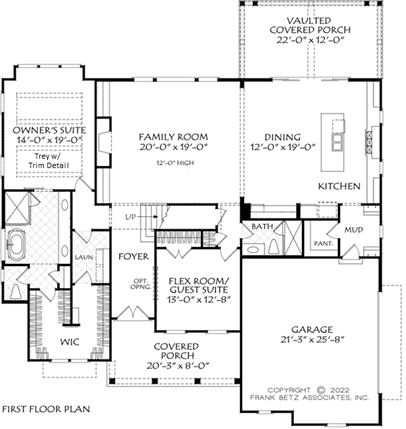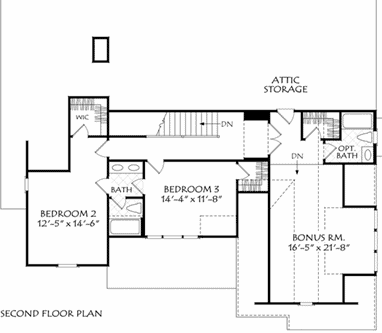Chatham County, NC Custom Home Builder




Chatham County, NC Custom Home Builder




3264 sq ft | 3 - 4 Beds | 3.5 Baths | Main Floor Master

A welcoming rocking chair front porch provides covered entry to classic farmhouse home plans like the Colchester Farmhouse. A first floor flex room can serve as a guest suite with full closet. The owner's suite has a bay window, large bathroom, and wrap around walk in closet with direct door to the laundry room. The garage opens into a separate mud room with drop zone storage and large, walk in pantry.

Just past the staircase, two more bedrooms have walk in closets and direct access to a Jack and Jill style bathroom. The bonus room spans above the garage, and an optional fourth bathroom is tucked around the corner.

*Plans are illustrative and may reflect optional features. Floor plans and renderings are copyright Frank Betz & Associates
New homes on our lots in Fox Oak and other Pittsboro locations or your lot i custom home communities and countryside homesites across Chatham County and surrounding regions extending into Alamance, Durham, Harnett, Johnston, Lee, Moore, Orange, Randolph and Wake counties.
Chatham County, North Carolina
919.812.3154
info@travarsbuilthomes.com
Contact us to get started on your new custom home.
Monday-Friday: 8am to 4pm