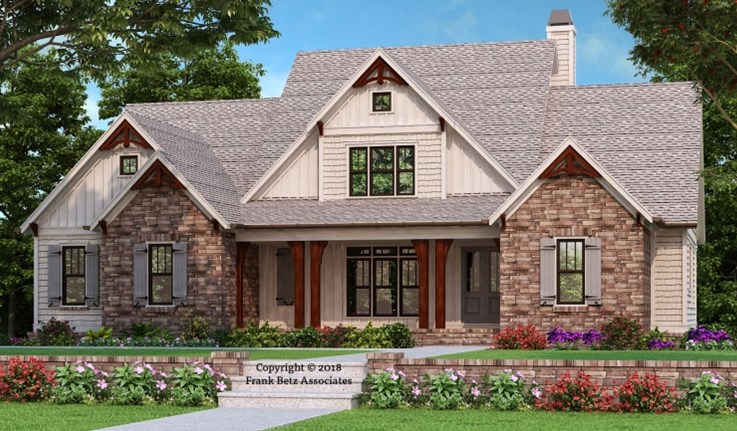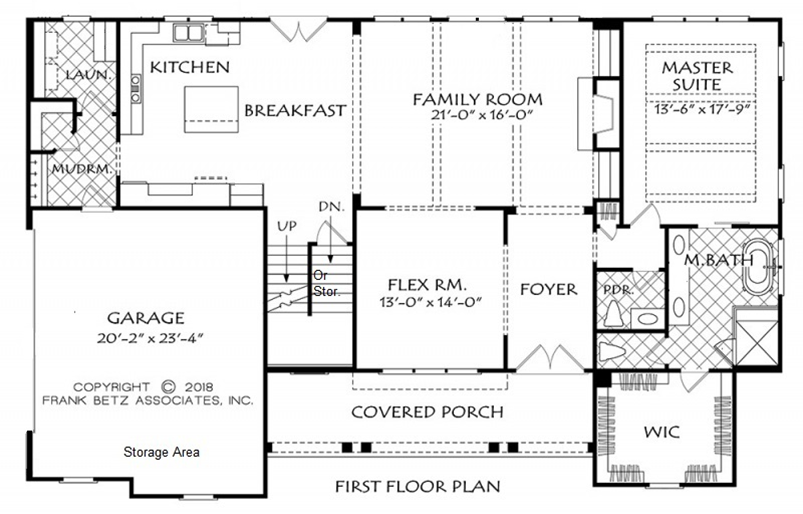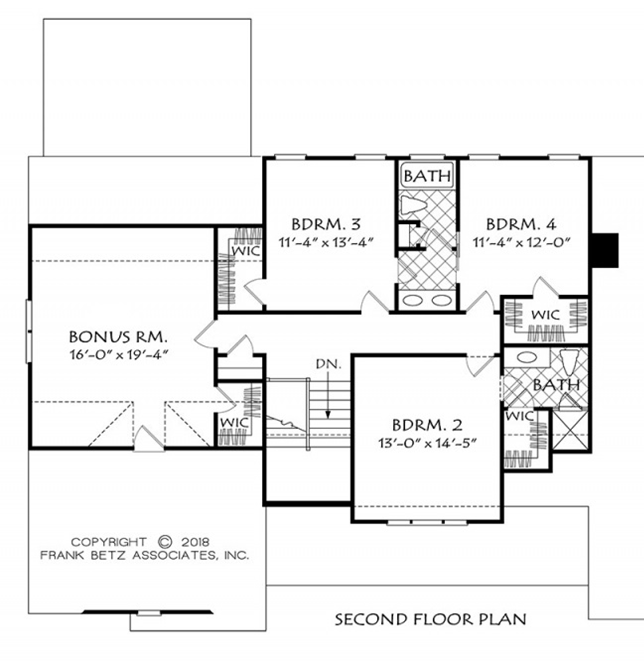Chatham County, NC Custom Home Builder




Chatham County, NC Custom Home Builder




3099 sq ft | 4 Beds | 3.5 Baths | Main Floor Master

Searching for popular downstairs master bedroom homes? The Cedar Bluff, a Frank Betz floor plan, features a first floor primary suite with separate tub and tile shower, expansive walk in closet, and full-length vanity.
The garage enters through the mud room and laundry room, which are separated by a walk in pantry. Additional storage is available in an open drop zone and closed cabinetry.

A bonus rooms spans above the garage. Three more bedrooms and two more bathrooms spread out throughout the second floor, each with walk in closets.

*Plans are illustrative and may reflect optional features. Floor plans and renderings are copyright Frank Betz & Associates
New homes on our lots in Fox Oak and other Pittsboro locations or your lot i custom home communities and countryside homesites across Chatham County and surrounding regions extending into Alamance, Durham, Harnett, Johnston, Lee, Moore, Orange, Randolph and Wake counties.
Chatham County, North Carolina
919.812.3154
info@travarsbuilthomes.com
Contact us to get started on your new custom home.
Monday-Friday: 8am to 4pm