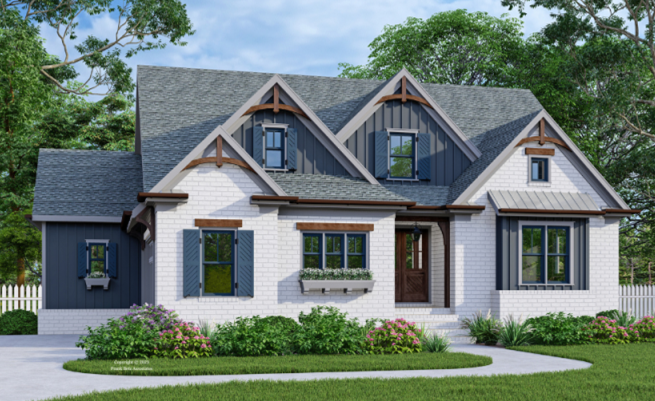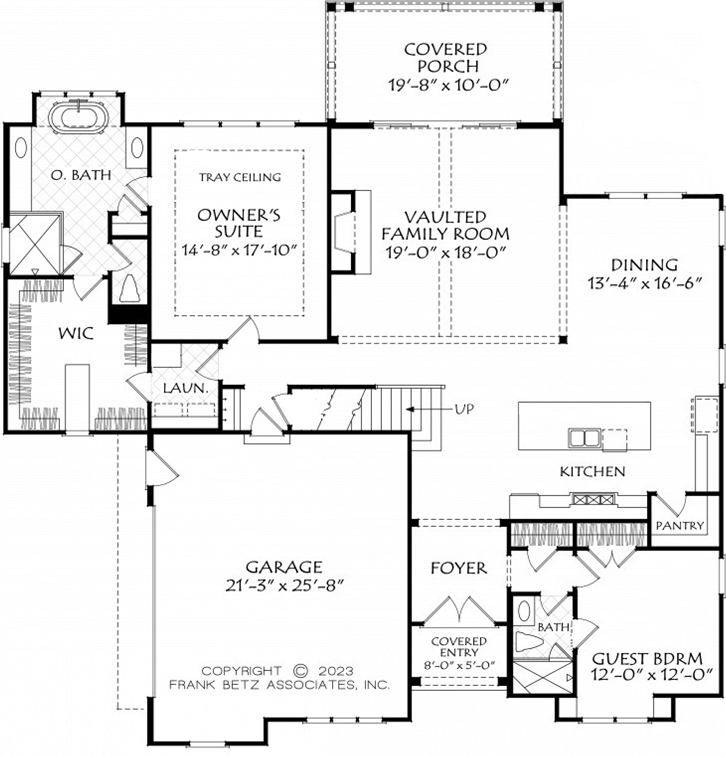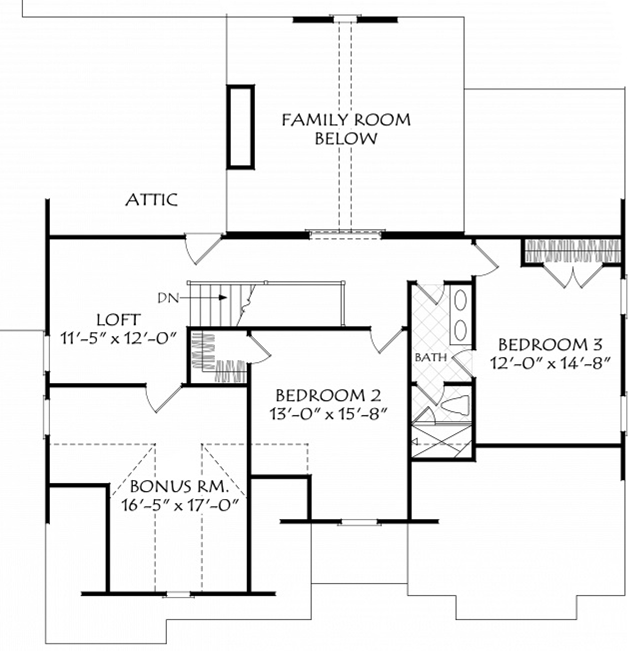Chatham County, NC Custom Home Builder




Chatham County, NC Custom Home Builder




3091 sq ft | 4 Beds | 3 Baths | Main Floor Master

This custom home floor plan offers an exceptional layout, with a semi-private first floor guest suite that includes a charming bay window with built-ins, and an oversized, bright dining area that flows naturally into the kitchen. The open, wrap around staircase draws the eye into the vaulted family room. The owners suite offers an extra-spacious bath and massive walk in closet.

Upstairs, this build-on-your-lot plan includes two separate living areas (Loft and Bonus Room) and two spacious bedrooms. There's even a unique overlook to the vaulted family room below.

*Plans are illustrative and may reflect optional features. Floor plans and renderings are copyright Frank Betz and Associates
New homes on our lots in Fox Oak and other Pittsboro locations or your lot i custom home communities and countryside homesites across Chatham County and surrounding regions extending into Alamance, Durham, Harnett, Johnston, Lee, Moore, Orange, Randolph and Wake counties.
Chatham County, North Carolina
919.812.3154
info@travarsbuilthomes.com
Contact us to get started on your new custom home.
Monday-Friday: 8am to 4pm