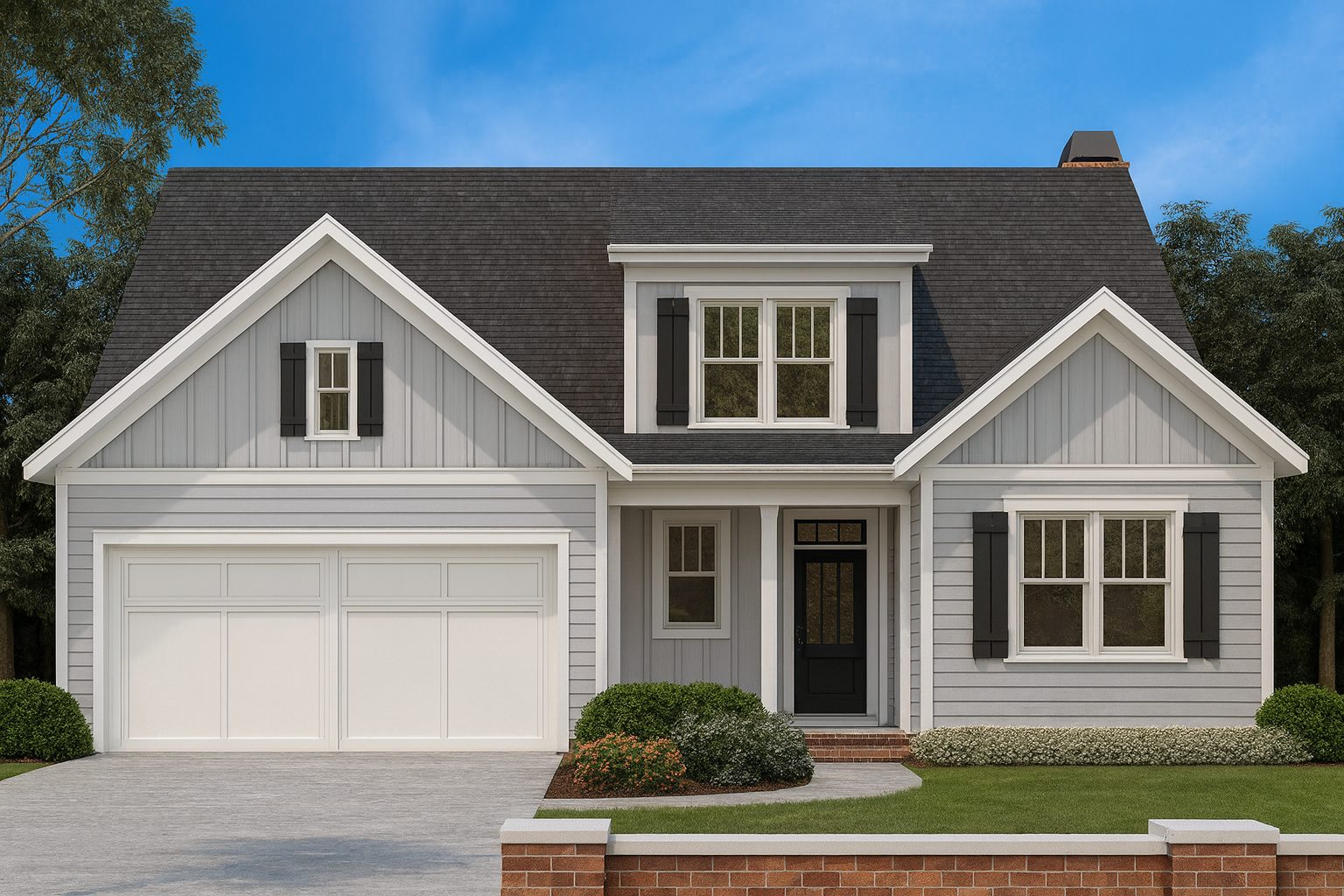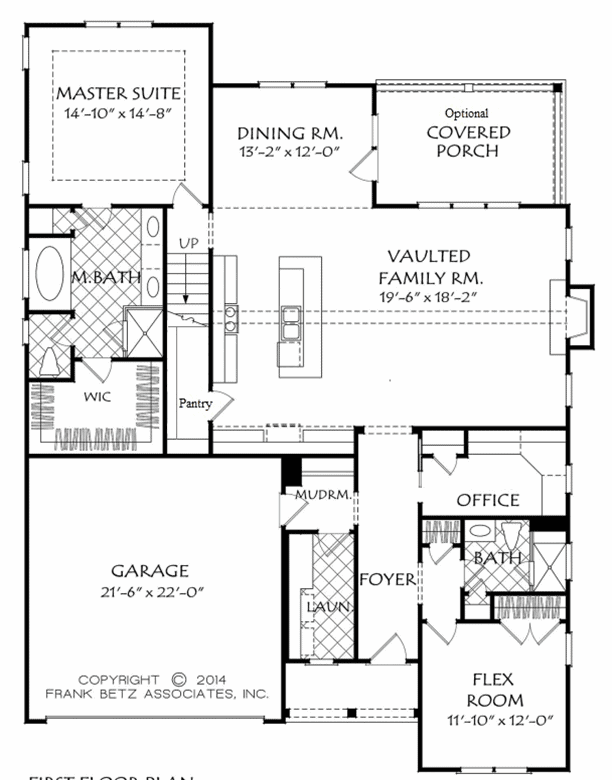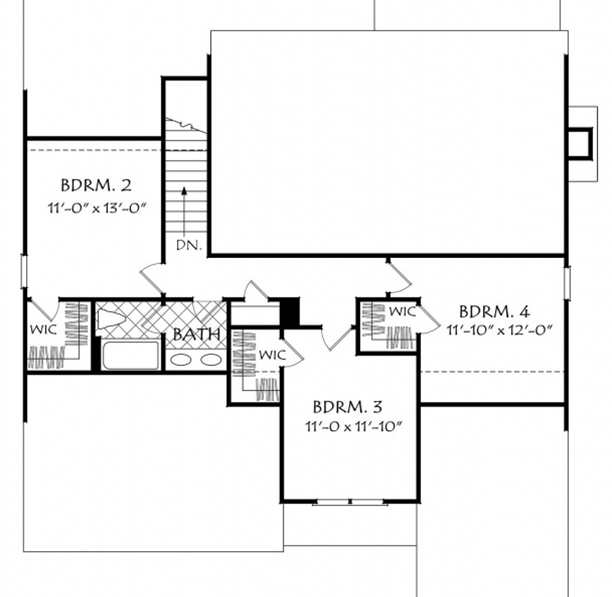Chatham County, NC Custom Home Builder




Chatham County, NC Custom Home Builder




2565 sq ft | 4 - 5 Beds | 3 - 3.5 Baths | Main Floor Master

Searching for multigen floor plans? The Caulfield floor plan has flexible space downstairs that can be used for multigenerational living, just off the foyer.
The downstairs owner's suite is over 14' x 14' with a separate tub and tile shower, linen storage, and an expansive walk-in-closet that wraps on three sides. The island kitchen faced into the vaulted family room for views of the fireplace. Windows bring natural light on all sides.

Three more bedrooms are spaced out upstairs, each with a walk-in-closet. These bedrooms share a full bathroom.

*Plans are illustrative and may reflect optional features. Floor plans and renderings are copyright Frank Betz & Associates
New homes on our lots in Fox Oak and other Pittsboro locations or your lot i custom home communities and countryside homesites across Chatham County and surrounding regions extending into Alamance, Durham, Harnett, Johnston, Lee, Moore, Orange, Randolph and Wake counties.
Chatham County, North Carolina
919.812.3154
info@travarsbuilthomes.com
Contact us to get started on your new custom home.
Monday-Friday: 8am to 4pm