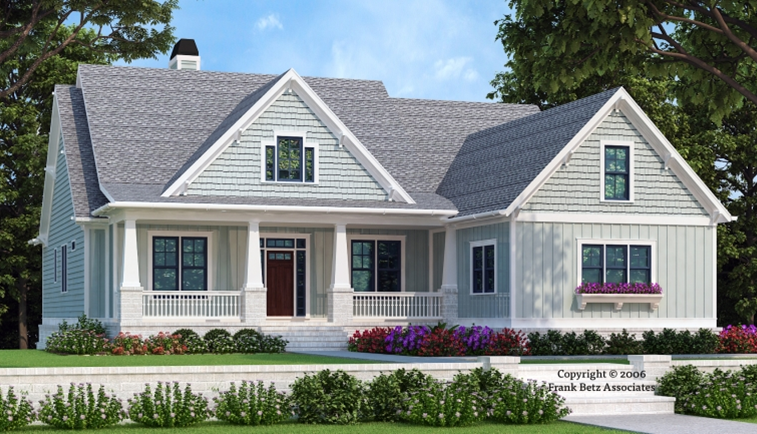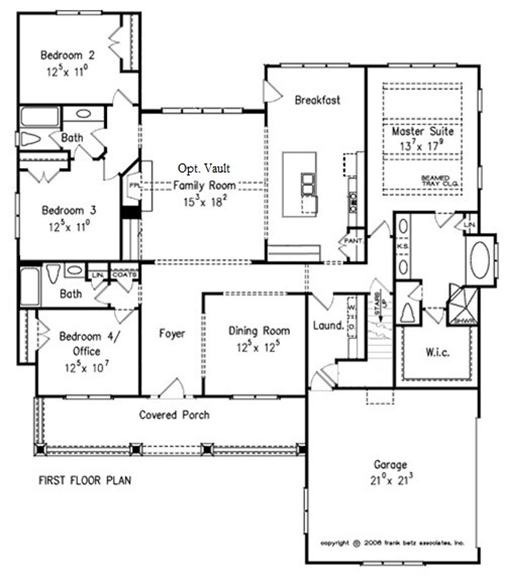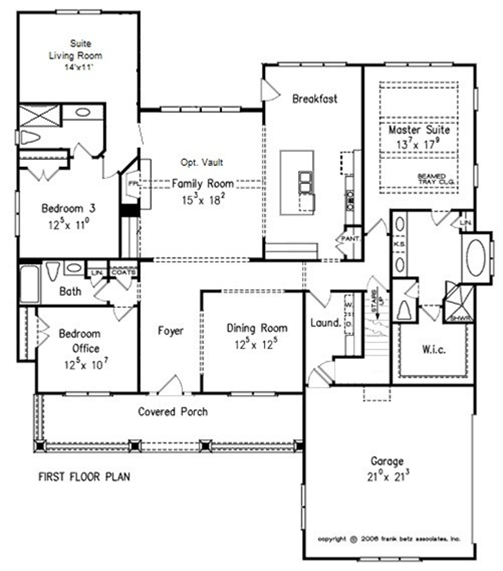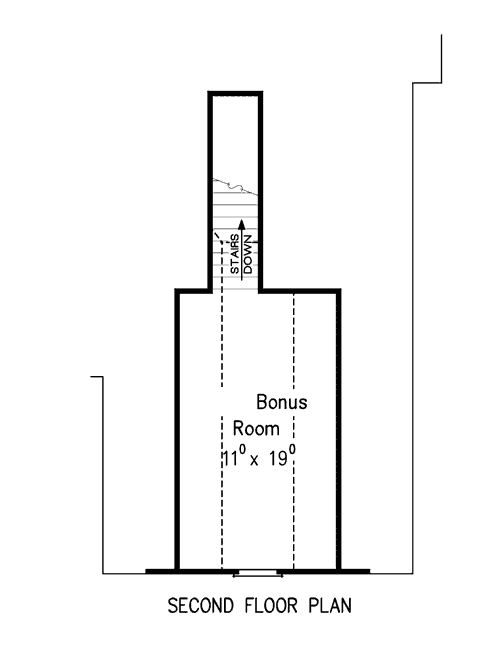Chatham County, NC Custom Home Builder




Chatham County, NC Custom Home Builder




2563 sq ft | 2 - 4 Beds | 3 Baths | One Story

The Castle Rock is a multigenerational home floor plan with over 2,500 square feet and the ability to turn bedrooms two and three into an in-law (mother-in-law) suite with private bathroom and attached living room.
This multigenerational layout also features an island kitchen, formal dining room, first floor office (or fourth bedroom), large laundry room, and spacious family room. Option "A" has an extra suite bedroom:

Option "B" has a suite living room instead of a second bedroom:

This one story multigen plan offers a second story bonus room above the two car garage. The staircase access is located near the primary suite, past the laundry room.

*Plans are illustrative and may reflect optional features. Floor plans and renderings are copyright Frank Betz & Associates
New homes on our lots in Fox Oak and other Pittsboro locations or your lot i custom home communities and countryside homesites across Chatham County and surrounding regions extending into Alamance, Durham, Harnett, Johnston, Lee, Moore, Orange, Randolph and Wake counties.
Chatham County, North Carolina
919.812.3154
info@travarsbuilthomes.com
Contact us to get started on your new custom home.
Monday-Friday: 8am to 4pm