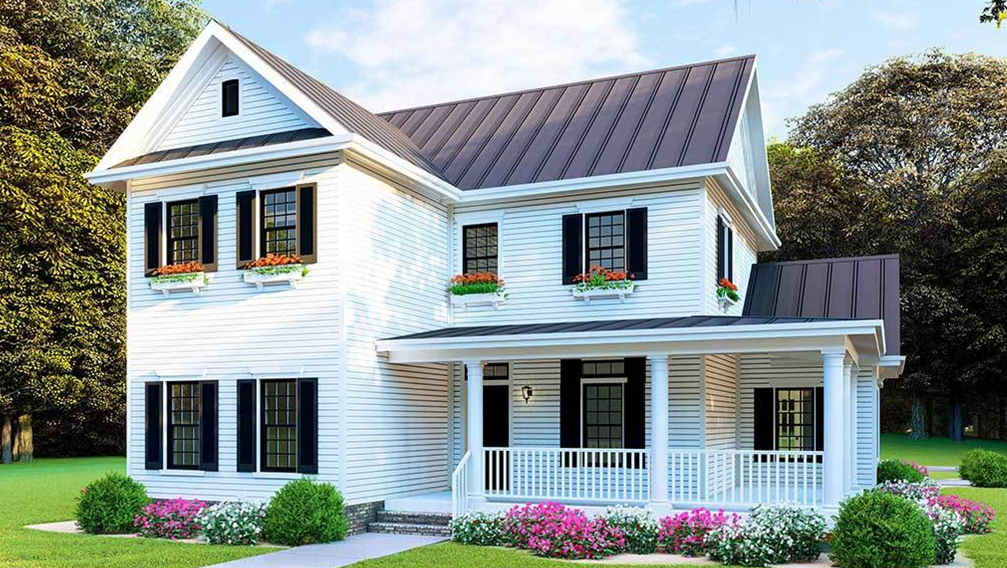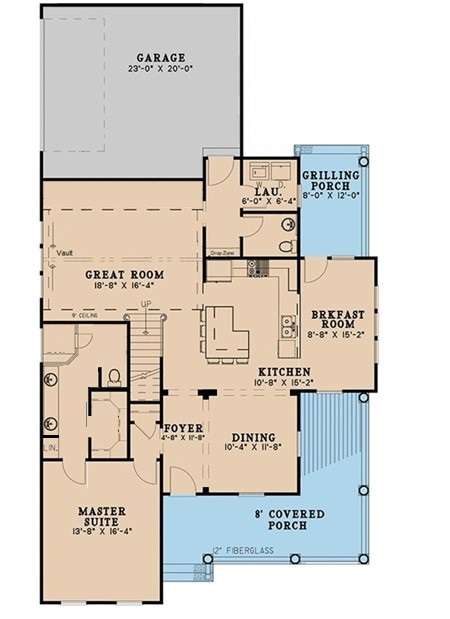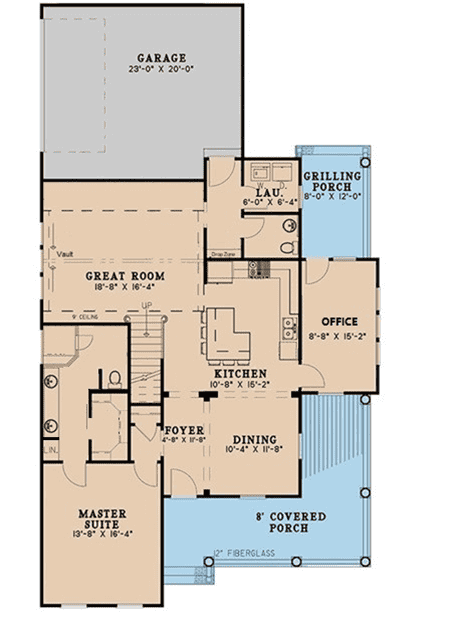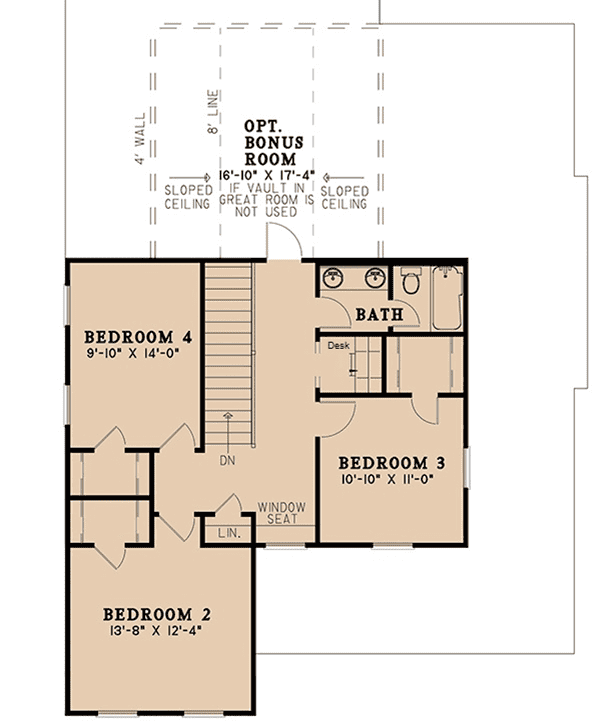Chatham County, NC Custom Home Builder




Chatham County, NC Custom Home Builder




2268 - 2557 sq ft | 4 Beds | 2.5 Baths | 1 Half Baths | Main Floor Master

This main floor master house plan, called the Albian, has a formal dining room, angled / corner island kitchen, large great room with vaulted ceiling, and optional downstairs office. A grilling porch is located off the breakfast room.

Option B for the first floor plan turns the breakfast room into a home office with door to the kitchen.

Three more bedrooms, a full bath, and optional bonus room are all upstairs. The staircase landing opens to a built-in window seat.

*Plans are illustrative and may reflect optional features. Floor plans and renderings are copyright www.ArchitecturalDesigns.com & Associates.
New homes on our lots in Fox Oak and other Pittsboro locations or your lot i custom home communities and countryside homesites across Chatham County and surrounding regions extending into Alamance, Durham, Harnett, Johnston, Lee, Moore, Orange, Randolph and Wake counties.
Chatham County, North Carolina
919.812.3154
info@travarsbuilthomes.com
Contact us to get started on your new custom home.
Monday-Friday: 8am to 4pm