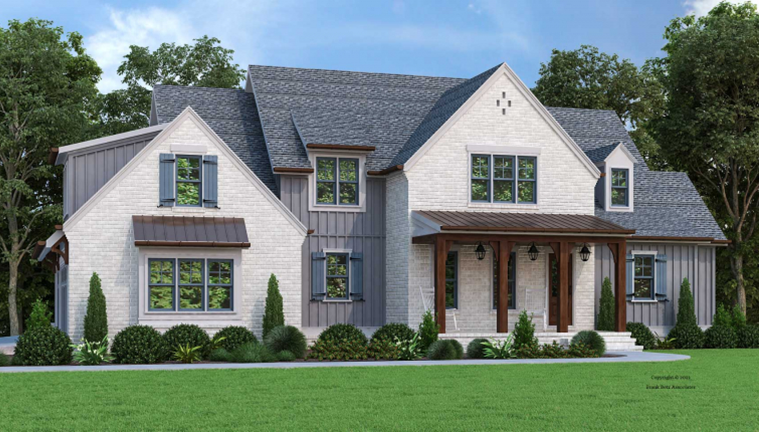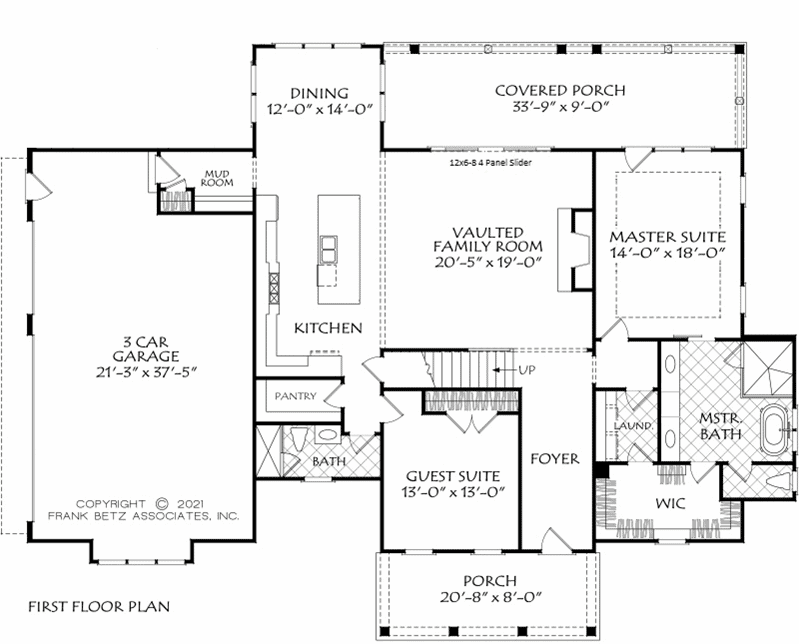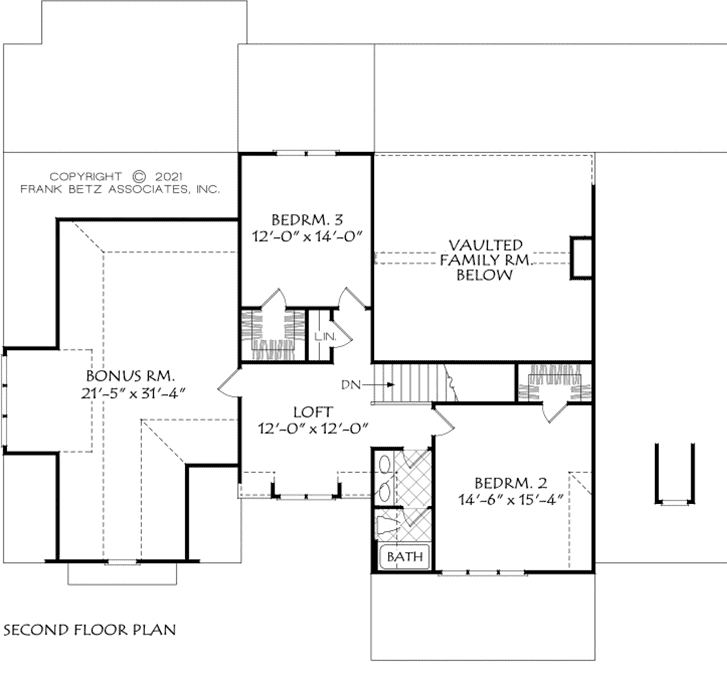Chatham County, NC Custom Home Builder




Chatham County, NC Custom Home Builder




3312 sq ft | 4 Beds | 3 Baths | Main Floor Master

The Brookfield Walk is a contemporary modern farmhouse plan with generous covered porches, a three car garage, main floor primary suite and guest suite, and open concept layout. A dedicated mud room separates the garage from the kitchen, and the master closet has direct access to the laundry room.

Upstairs, a bonus room spans above the garage. Bedrooms 2 and 3 have walk in closets, and a separate loft provides flex space.

*Plans are illustrative and may reflect optional features. Floor plans and renderings are copyright Frank Betz & Associates
New homes on our lots in Fox Oak and other Pittsboro locations or your lot i custom home communities and countryside homesites across Chatham County and surrounding regions extending into Alamance, Durham, Harnett, Johnston, Lee, Moore, Orange, Randolph and Wake counties.
Chatham County, North Carolina
919.812.3154
info@travarsbuilthomes.com
Contact us to get started on your new custom home.
Monday-Friday: 8am to 4pm