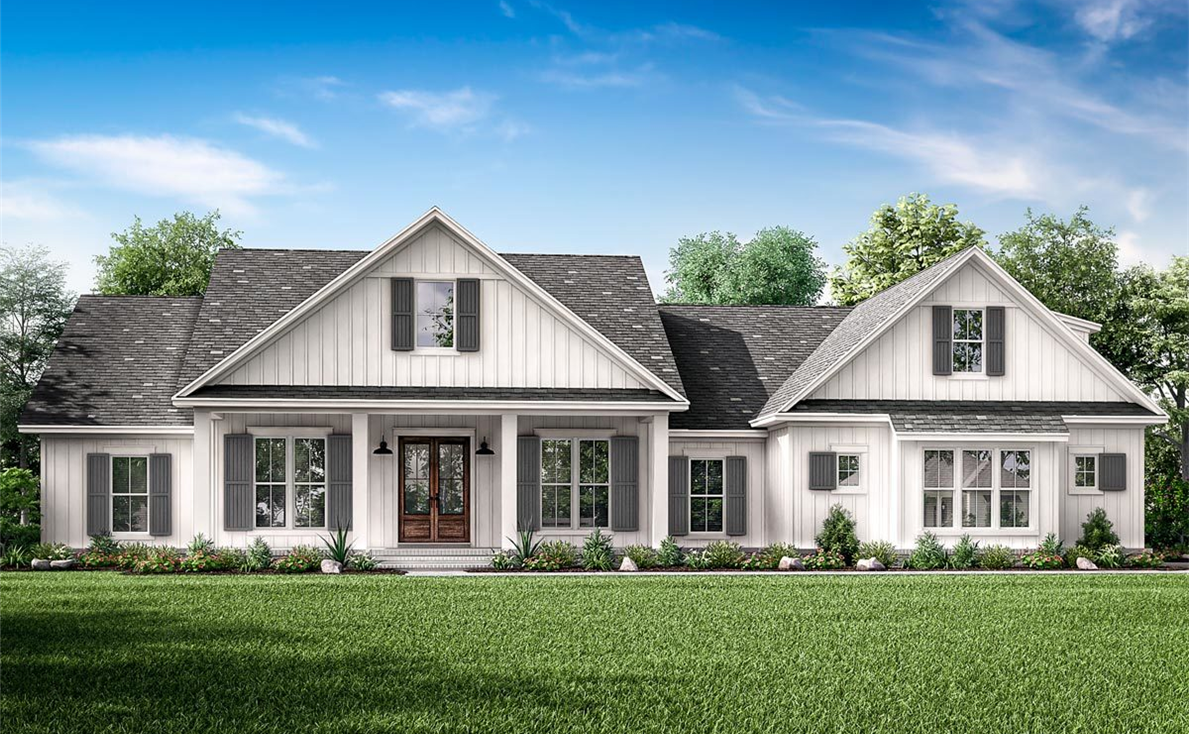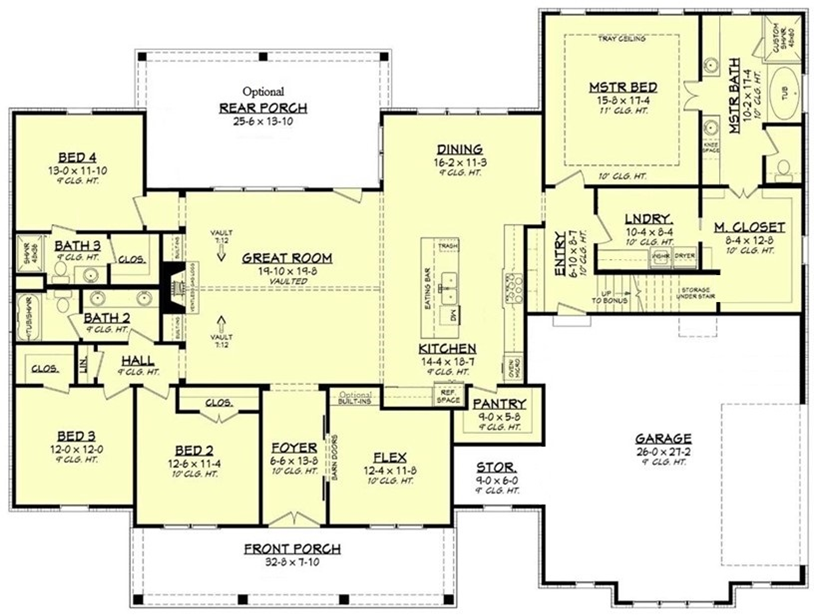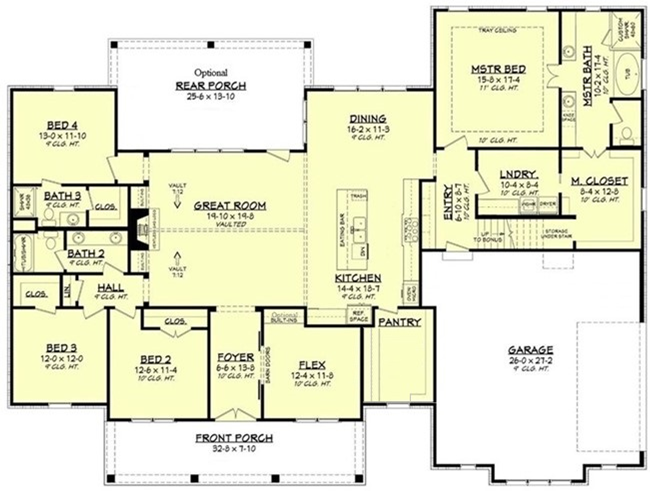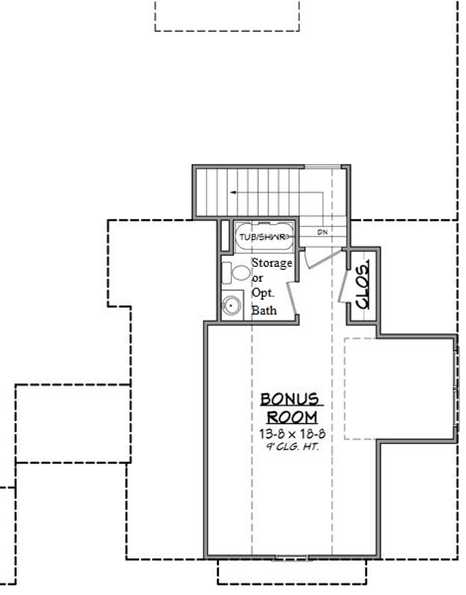Chatham County, NC Custom Home Builder




Chatham County, NC Custom Home Builder




3325 sq ft | 4 - 5 Beds | 3 - 4 Baths | One Story

The Ellicott Farmhouse blends symmetry and simplicity in a modern farmhouse design that’s both functional and visually striking. This primarily one-story layout offers four bedrooms and an office on the main floor. The vaulted Great Room ceiling enhances the sense of space and light.
The kitchen layout includes an optional scullery or caterer’s pantry, perfect for entertaining. The owner’s suite features a walk-in closet with a secret storage option and a private entrance to the laundry room for added convenience.
First Floor "A":

First Floor "B":

Upstairs, a spacious bonus room provides flexible living space, with the option to add a full or half bath.

Travars Built Homes serves 12 counties across central North Carolina, including Chatham, Durham, Wake, Lee, and Alamance—delivering personalized service and the freedom to customize nearly any plan. We work with you from concept to completion to ensure your home reflects how you truly live.
*Plans are illustrative and may reflect optional features. Floor plans and renderings are copyright ArchitecturalDesigns.com & Architect
New homes on our lots in Fox Oak and other Pittsboro locations or your lot i custom home communities and countryside homesites across Chatham County and surrounding regions extending into Alamance, Durham, Harnett, Johnston, Lee, Moore, Orange, Randolph and Wake counties.
Chatham County, North Carolina
919.812.3154
info@travarsbuilthomes.com
Contact us to get started on your new custom home.
Monday-Friday: 8am to 4pm