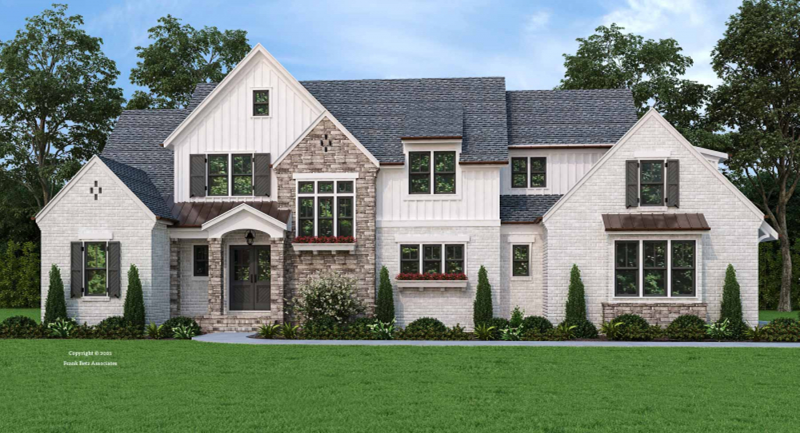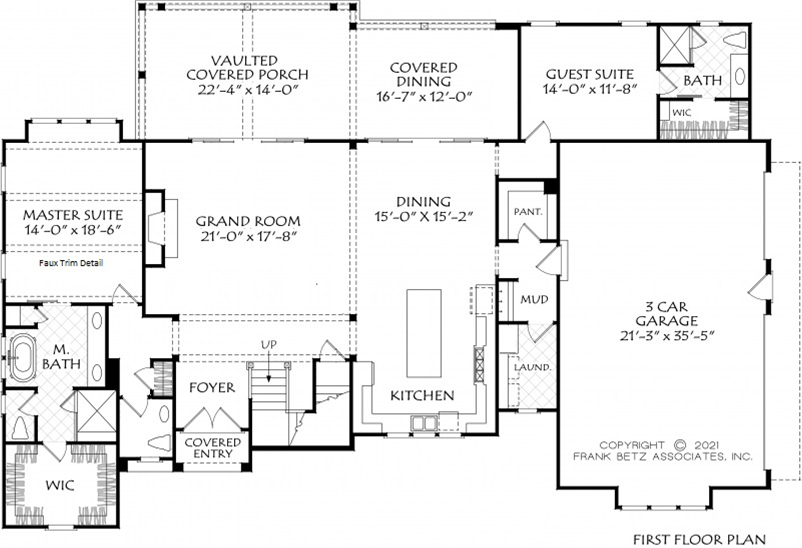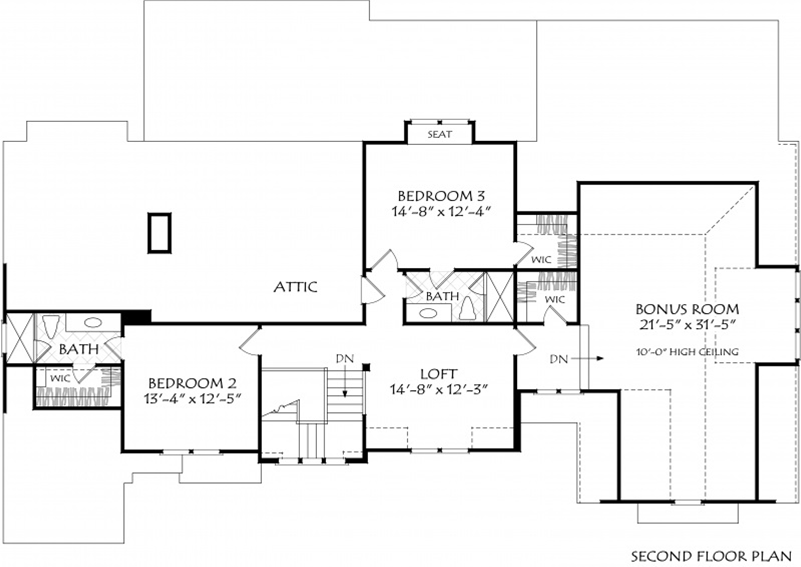Chatham County, NC Custom Home Builder




Chatham County, NC Custom Home Builder




3688 sq ft | 4 Beds | 4.5 Baths | Main Floor Master

Designed for privacy and luxury, the Bristol Walk is an estate-style modern craftsman with striking stone, brick, and board & batten detailing. Inside, the spa-inspired primary suite and a private multi-generational guest suite offer exceptional comfort, with ensuite baths for every bedroom.
At the heart of the home, a chef’s kitchen features an expansive island and large walk-in pantry—flowing naturally into vaulted family spaces and a screen porch built for al fresco dining and entertaining.

Upstairs, an open loft connects to a massive semi-detached bonus room—ideal for a media room, music studio, home gym, or flex space to fit your lifestyle.

Like every Travars Built Home, the Bristol Walk is available on your lot or ours, and can be customized to meet your vision.
*Plans are illustrative and may reflect optional features. Floor plans and renderings are copyright Frank Betz & Associates
New homes on our lots in Fox Oak and other Pittsboro locations or your lot i custom home communities and countryside homesites across Chatham County and surrounding regions extending into Alamance, Durham, Harnett, Johnston, Lee, Moore, Orange, Randolph and Wake counties.
Chatham County, North Carolina
919.812.3154
info@travarsbuilthomes.com
Contact us to get started on your new custom home.
Monday-Friday: 8am to 4pm