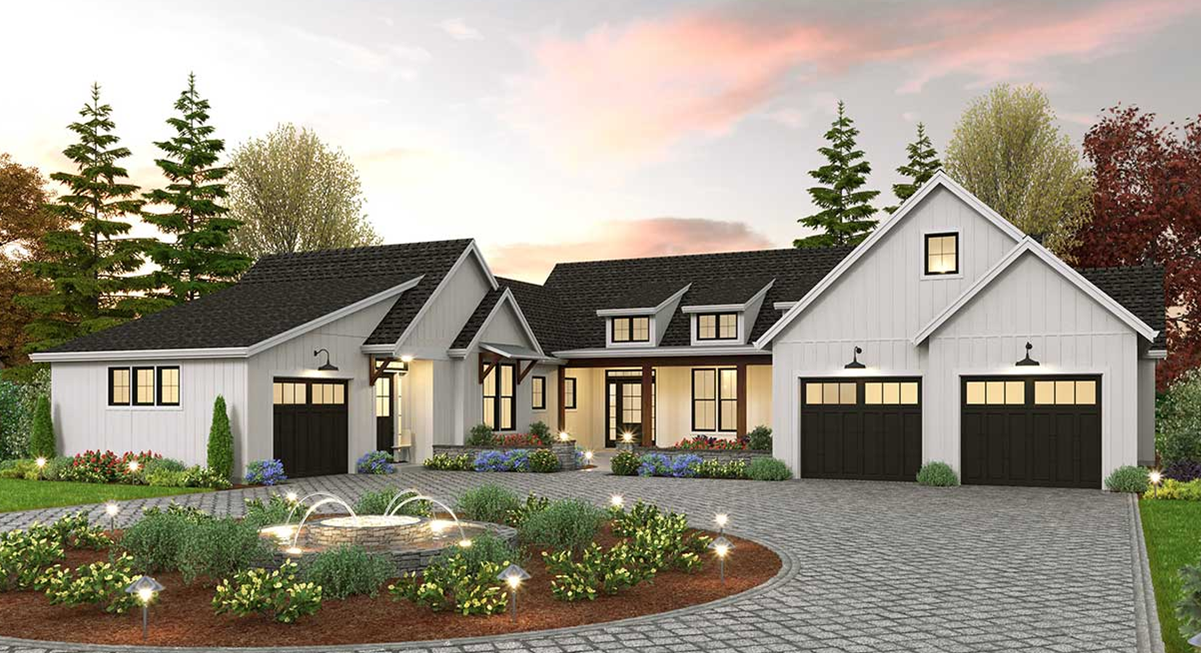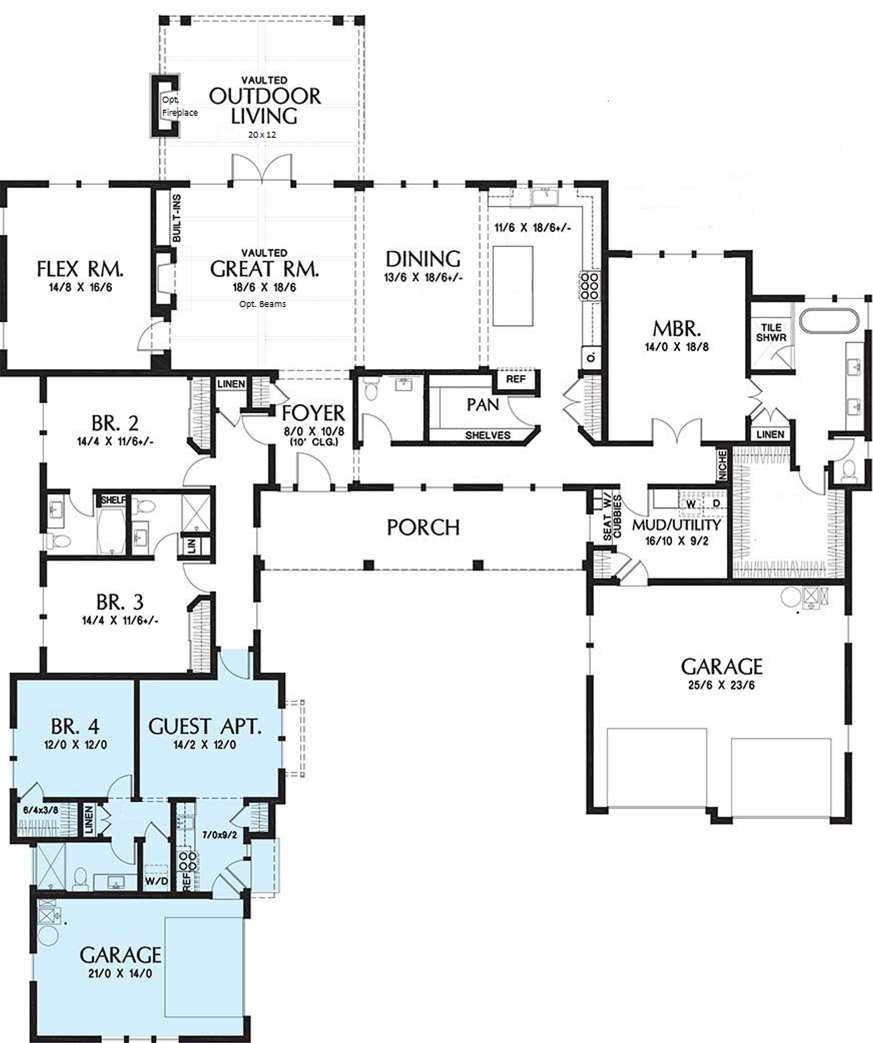Chatham County, NC Custom Home Builder




Chatham County, NC Custom Home Builder




3669 sq ft | 4 Beds | 4.5 Baths | One Story

The Granary offers luxurious one-level living with a unique blend of modern farmhouse charm and mid-century modern touches. A fully separated guest apartment—complete with living room, washer/dryer, kitchenette, full bath, and private one-car garage—is ideal for multi-generational living, live-in help, or long-term guests.
The main living space features a vaulted great room filled with natural light, a chef’s kitchen with a massive walk-in pantry, and seamless flow to covered outdoor living areas. Every bedroom includes a private bath, creating comfort and privacy throughout.

Thoughtfully designed for flexibility, style, and ease, the Granary is available to build on your lot or ours—with the craftsmanship and customization you expect from Travars Built Homes.
*Plans are illustrative and may reflect optional features. Floor plans and renderings are copyright Alan Mascord & Associates
New homes on our lots in Fox Oak and other Pittsboro locations or your lot i custom home communities and countryside homesites across Chatham County and surrounding regions extending into Alamance, Durham, Harnett, Johnston, Lee, Moore, Orange, Randolph and Wake counties.
Chatham County, North Carolina
919.812.3154
info@travarsbuilthomes.com
Contact us to get started on your new custom home.
Monday-Friday: 8am to 4pm