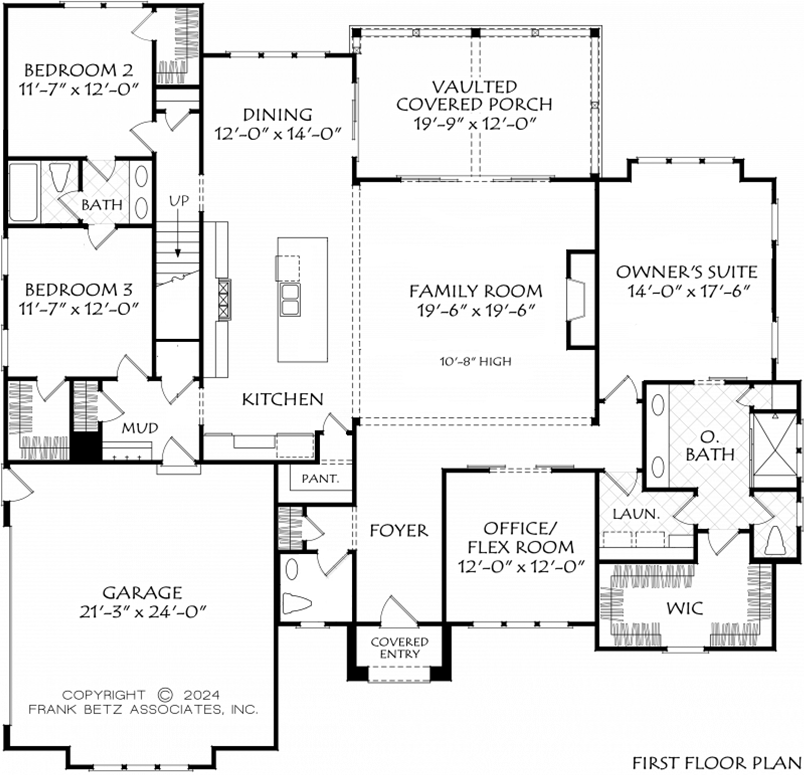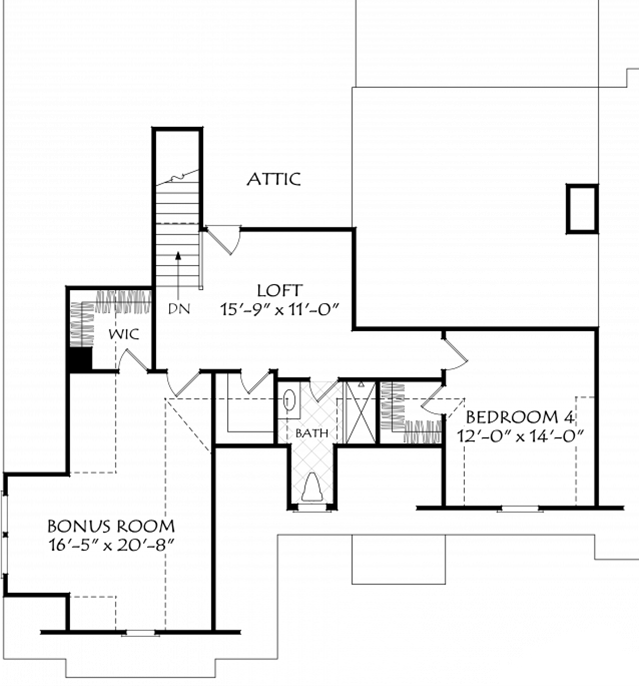Chatham County, NC Custom Home Builder




Chatham County, NC Custom Home Builder




3233 sq ft | 4 Beds | 3.5 Baths | One Story

Amberly Walk blends fresh, modern design with open-concept living and built-in flexibility. The spacious family room is the heart of the home—perfect for quiet movie nights or lively gatherings—and flows seamlessly into the kitchen and dining areas.
Three bedrooms, including the private owner’s suite, are located on the main level along with an office that can also serve as a flex space or additional living area. Secondary bedrooms share a thoughtfully designed compartmentalized bath and offer ample closet space.

Upstairs, a fourth bedroom, loft, and large bonus room create the ideal setup for a guest suite, private apartment, or multi-purpose retreat. Outside, the elevation combines painted brick with horizontal and vertical cladding to deliver striking curb appeal with a modern edge.

Travars Built Homes builds custom homes across 12 counties in central North Carolina, including Chatham, Durham, Wake, Lee, and Alamance. Every plan we offer is fully customizable—from room layout to exterior style—so you can create a home that fits your lifestyle, land, and vision.
*Plans are illustrative and may reflect optional features. Floor plans and renderings are copyright Frank Betz and Associates
New homes on our lots in Fox Oak and other Pittsboro locations or your lot i custom home communities and countryside homesites across Chatham County and surrounding regions extending into Alamance, Durham, Harnett, Johnston, Lee, Moore, Orange, Randolph and Wake counties.
Chatham County, North Carolina
919.812.3154
info@travarsbuilthomes.com
Contact us to get started on your new custom home.
Monday-Friday: 8am to 4pm