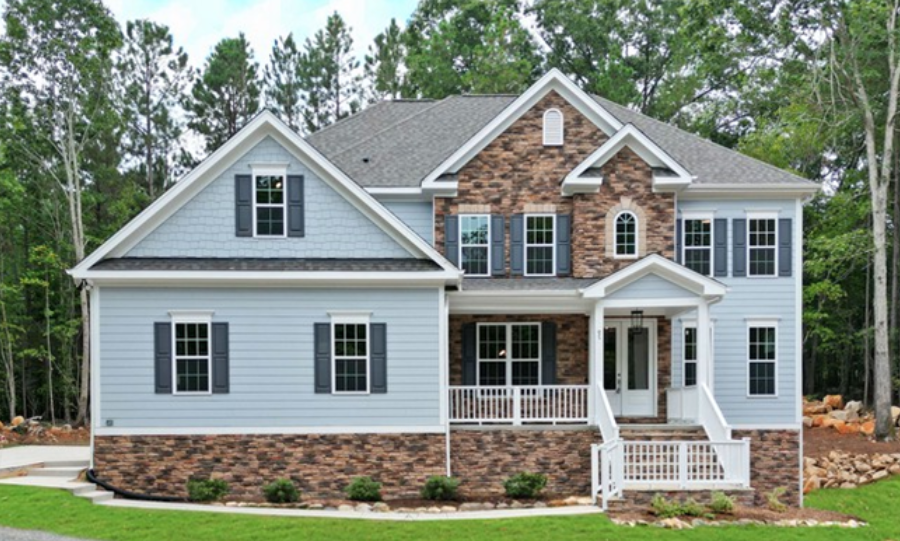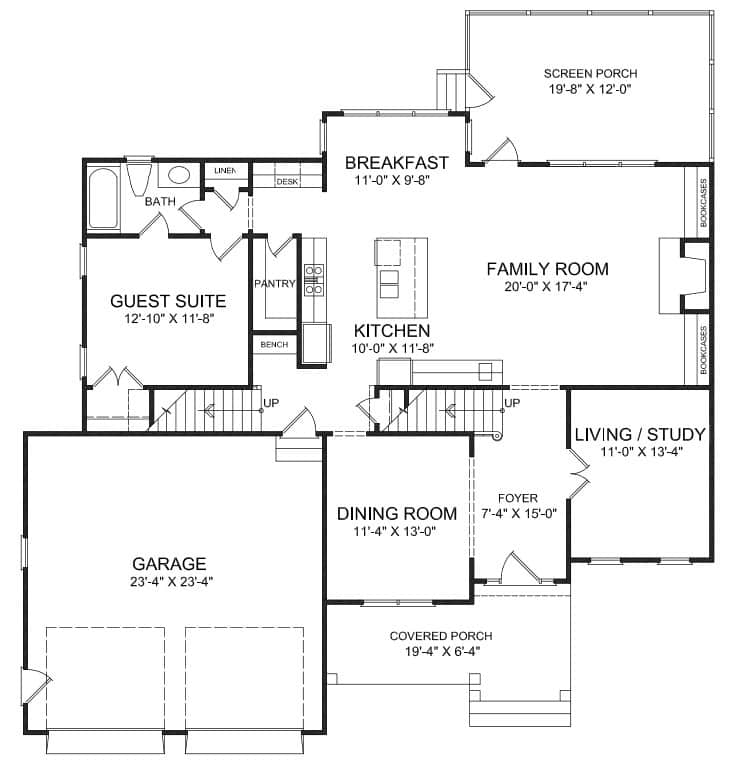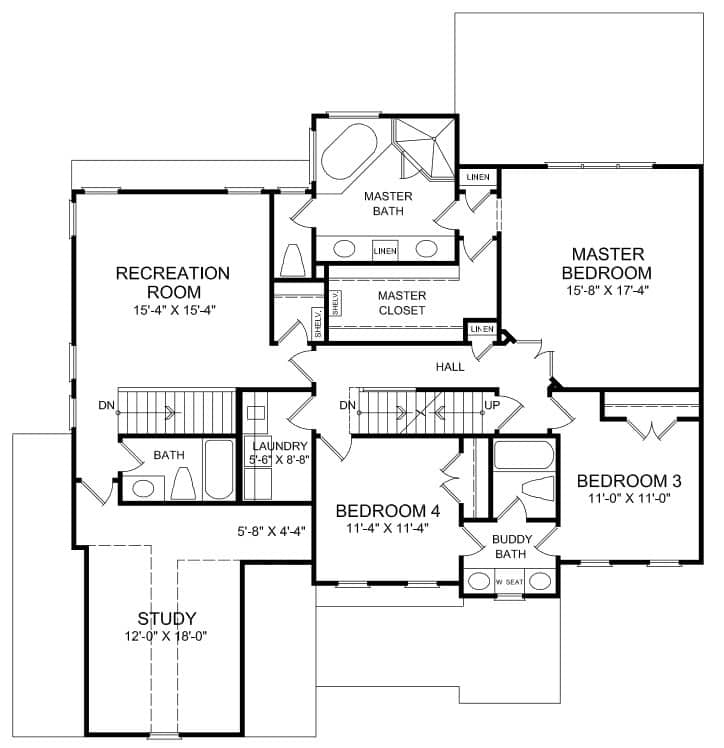Chatham County, NC Custom Home Builder




Chatham County, NC Custom Home Builder




3237 - 3637 sq ft | 4 - 5 Beds | 4 Baths | Two Story

This new home plan offers open concept living spaces, downstairs private guest suite, formal dining, home office, walk-in pantry and closets, and built-in storage throughout. The Grace is a Houseplan Works home plan from Southern Home Designs. See a photo tour of the Grace.


*Plans are illustrative and may reflect optional features. Floor plans and renderings are copyright Southern Home Designs & Associates
New homes on our lots in Fox Oak and other Pittsboro locations or your lot i custom home communities and countryside homesites across Chatham County and surrounding regions extending into Alamance, Durham, Harnett, Johnston, Lee, Moore, Orange, Randolph and Wake counties.
Chatham County, North Carolina
919.812.3154
info@travarsbuilthomes.com
Contact us to get started on your new custom home.
Monday-Friday: 8am to 4pm