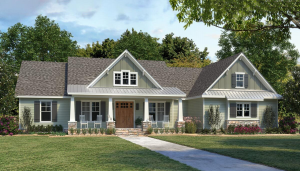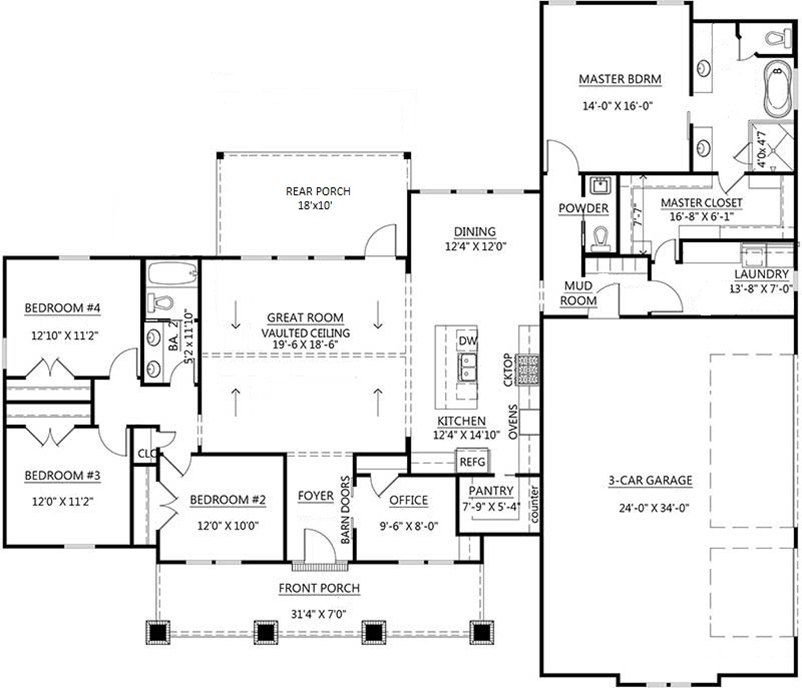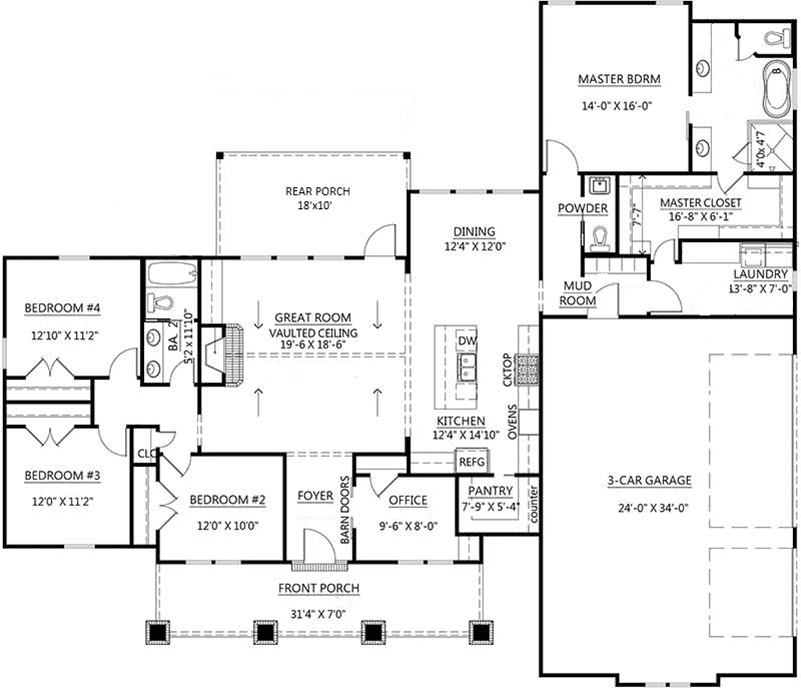Chatham County, NC Custom Home Builder




Chatham County, NC Custom Home Builder




2300 sq ft | 4 Beds | 2.5 Baths | 1 Half Baths | One Story

The Alcott is a one story house plan with large primary suite, home office, vaulted great room, island kitchen, and mud room style laundry. The powder room is located past the kitchen / dining, and the primary suite closet leads directly into the laundry room. The mud room and laundry have built-in storage spaces.
Sliding barn doors separate the foyer and office. The layout includes a front porch, rear porch, and three car, side entry garage.

Version B of the floor plan includes a fireplace and built-in bookcases in the great room:
*Plans are illustrative and may reflect optional features. Floor plans and renderings are copyright www.ArchitecturalDesigns.com & Associates.
New homes on our lots in Fox Oak and other Pittsboro locations or your lot i custom home communities and countryside homesites across Chatham County and surrounding regions extending into Alamance, Durham, Harnett, Johnston, Lee, Moore, Orange, Randolph and Wake counties.
Chatham County, North Carolina
919.812.3154
info@travarsbuilthomes.com
Contact us to get started on your new custom home.
Monday-Friday: 8am to 4pm