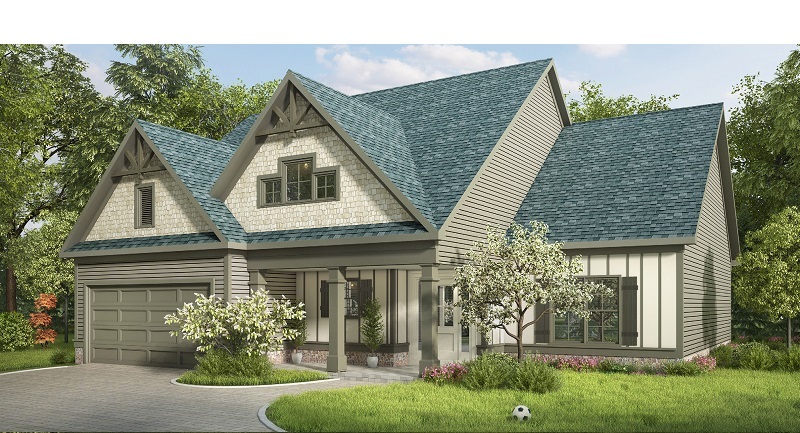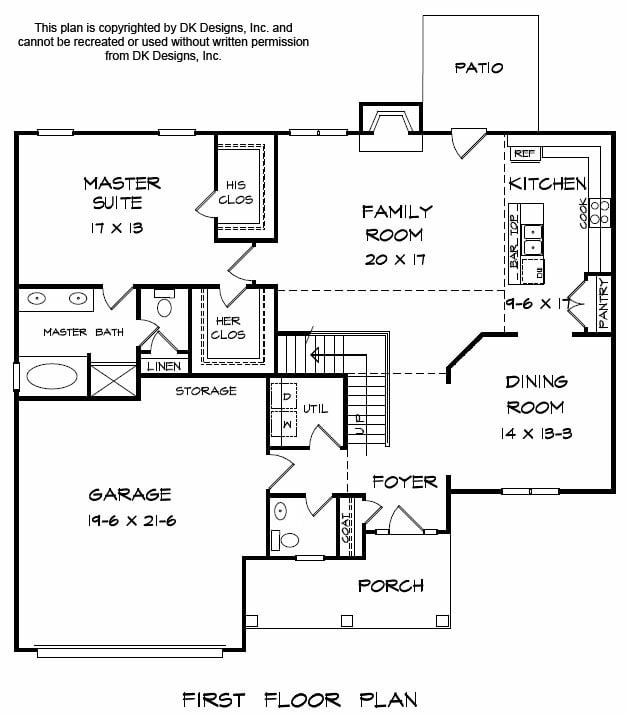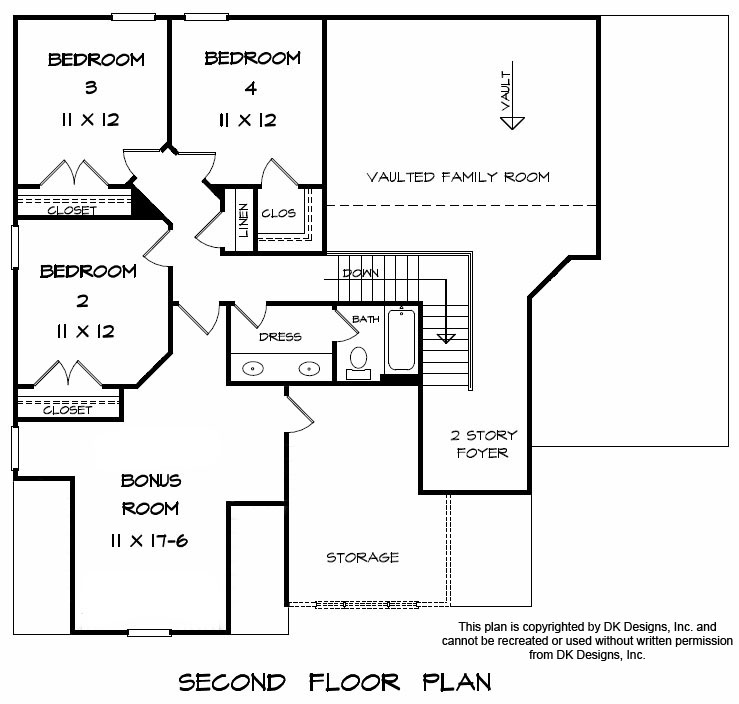Chatham County, NC Custom Home Builder




Chatham County, NC Custom Home Builder




2442 sq ft | 4 Beds | 2.5 Baths | Main Floor Master

This Classic Craftsman Cottage floor plan has an inviting front porch, downstairs master suite with two big walk-in closets, big open concept kitchen and vaulted family room, formal dining and a two story foyer. The Wraysburg, by DK Designs, Inc., has three bedrooms, a bath and a bonus upstairs. A patio, deck or screen porch can be added behind the home.


*Plans are illustrative and may reflect optional features. Floor plans and renderings are copyright DK Designs & Associates
New homes on our lots in Fox Oak and other Pittsboro locations or your lot i custom home communities and countryside homesites across Chatham County and surrounding regions extending into Alamance, Durham, Harnett, Johnston, Lee, Moore, Orange, Randolph and Wake counties.
Chatham County, North Carolina
919.812.3154
info@travarsbuilthomes.com
Contact us to get started on your new custom home.
Monday-Friday: 8am to 4pm