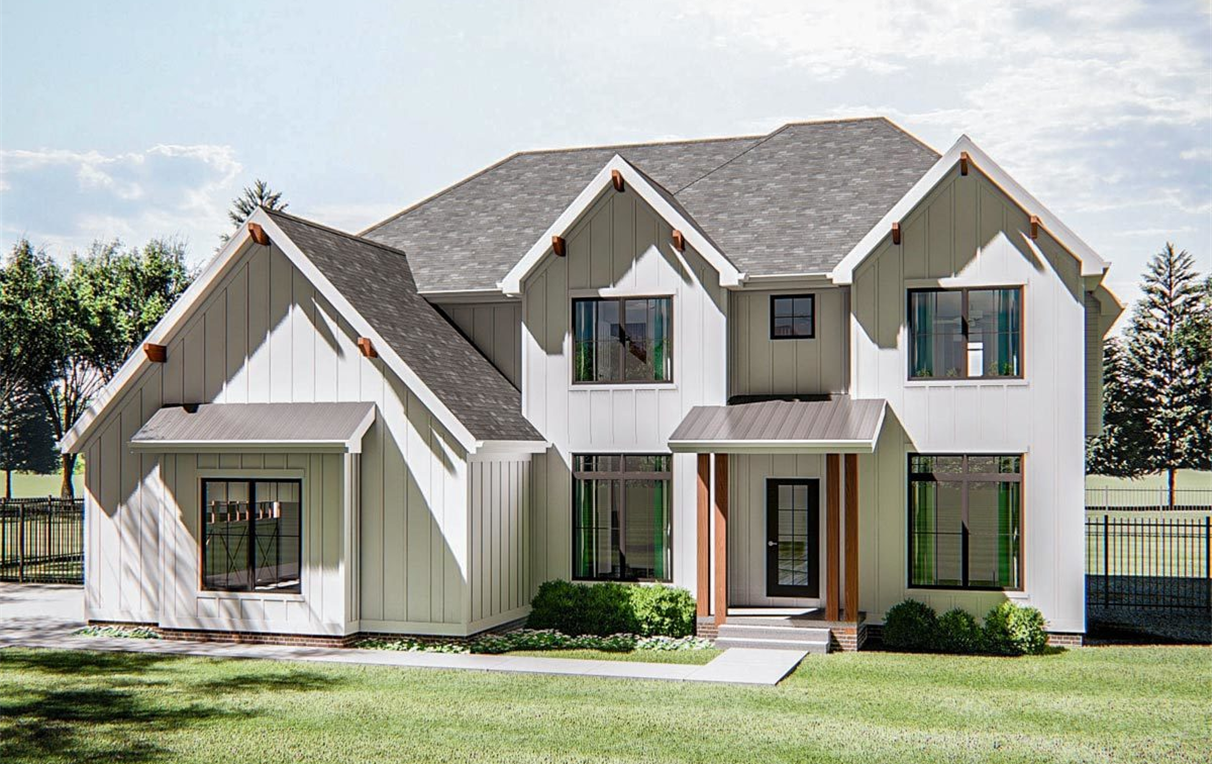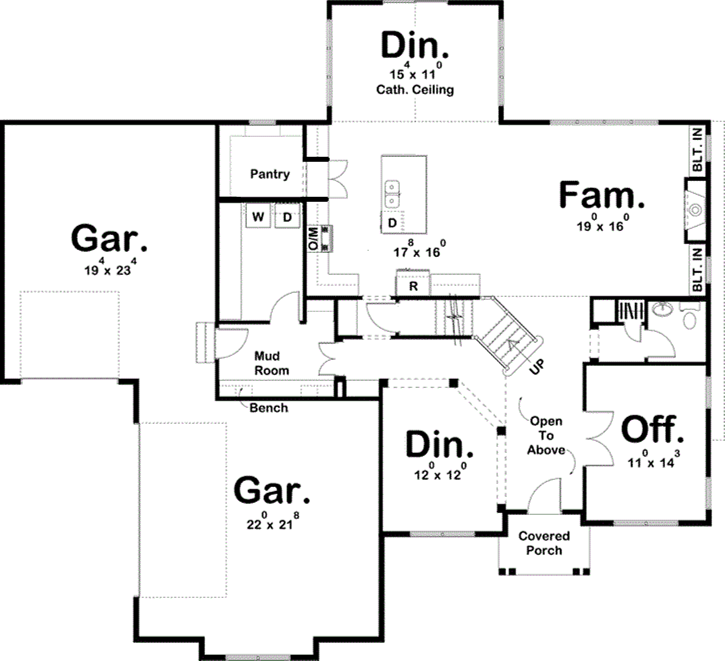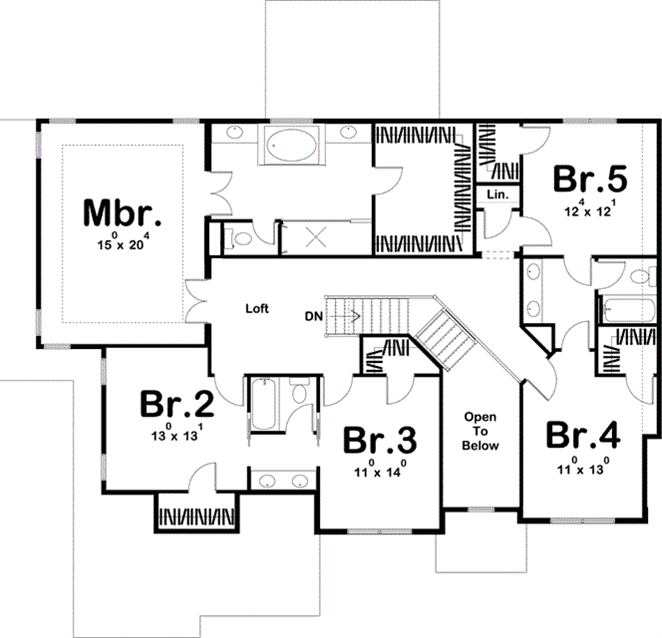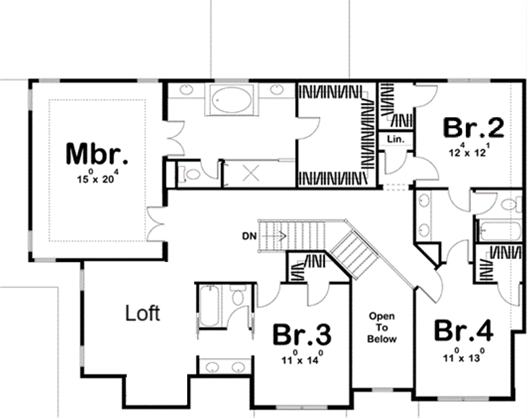Chatham County, NC Custom Home Builder




Chatham County, NC Custom Home Builder




3617 sq ft | 4 - 5 Beds | 3.5 Baths | Two Story

The Watauga Farm is a spacious New American farmhouse that blends board and batten, wood, and brick for striking curb appeal. A covered front porch opens to a grand two-story foyer flanked by a formal dining room and a private office with French doors—plus a second flex room that can serve as a study, library, or additional workspace.
The large family room features a fireplace framed by built-in bookshelves and flows seamlessly into the open kitchen, which includes a large island and an oversized walk-in pantry. The mudroom entry from the 3.5-car garage offers built-in storage and direct access to a massive laundry room.

Upstairs, the primary suite includes a spacious walk-in closet, double vanities, and a large tiled shower. Two Jack and Jill baths connect bedrooms 2–5. Choose between two second-floor layouts:
Option A offers five bedrooms.

Option B replaces the fifth bedroom with a large loft/game room.

Like every Travars Built Home, the Watauga Farm can be customized to fit your lifestyle and is available to build on your lot or ours.
*Plans are illustrative and may reflect optional features. Floor plans and renderings are copyright ArchitecturalDesigns.com & Architect
New homes on our lots in Fox Oak and other Pittsboro locations or your lot i custom home communities and countryside homesites across Chatham County and surrounding regions extending into Alamance, Durham, Harnett, Johnston, Lee, Moore, Orange, Randolph and Wake counties.
Chatham County, North Carolina
919.812.3154
info@travarsbuilthomes.com
Contact us to get started on your new custom home.
Monday-Friday: 8am to 4pm