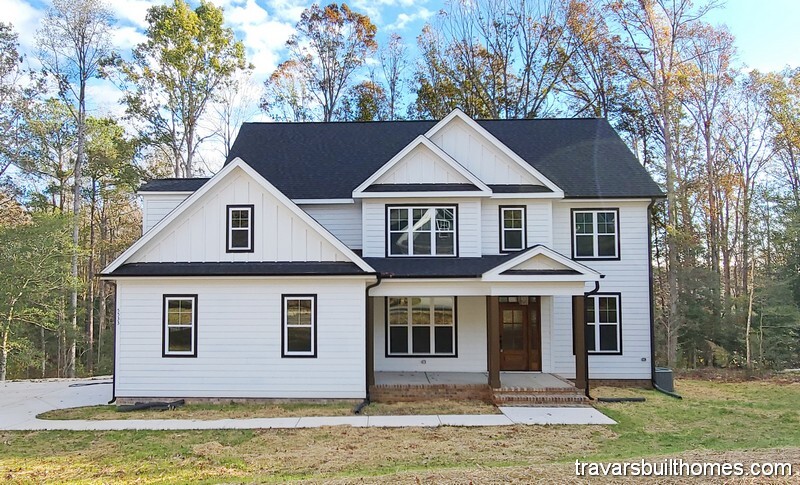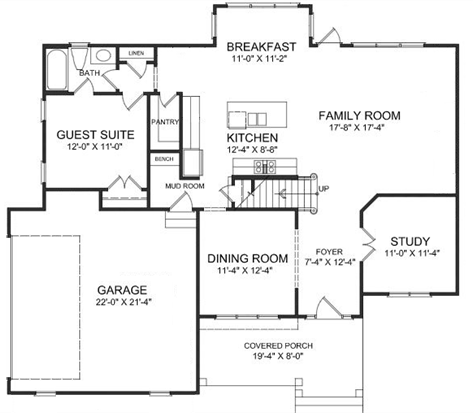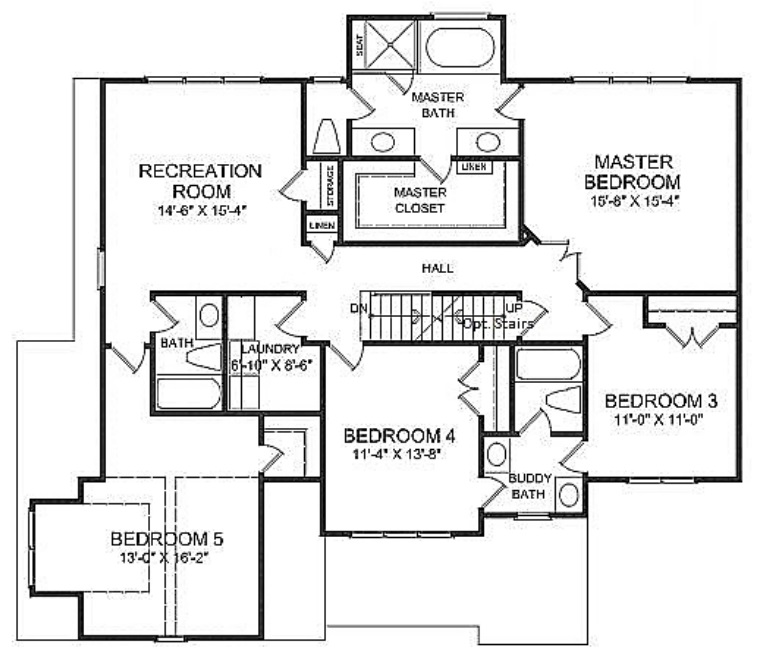Chatham County, NC Custom Home Builder




Chatham County, NC Custom Home Builder




3043 - 3443 sq ft | 4 - 5 Beds | 3 - 4 Baths | Two Story

This new house plan offers open concept living spaces, private first floor guest suite and home office, and upstairs master suite with spa bath. The kitchen pantry is walk-in and there is a downstairs mud room in addition to the second story laundry.


*Plans are illustrative and may reflect optional features. Floor plans and renderings are copyright HousePlanWorks & Associates
New homes on our lots in Fox Oak and other Pittsboro locations or your lot i custom home communities and countryside homesites across Chatham County and surrounding regions extending into Alamance, Durham, Harnett, Johnston, Lee, Moore, Orange, Randolph and Wake counties.
Chatham County, North Carolina
919.812.3154
info@travarsbuilthomes.com
Contact us to get started on your new custom home.
Monday-Friday: 8am to 4pm