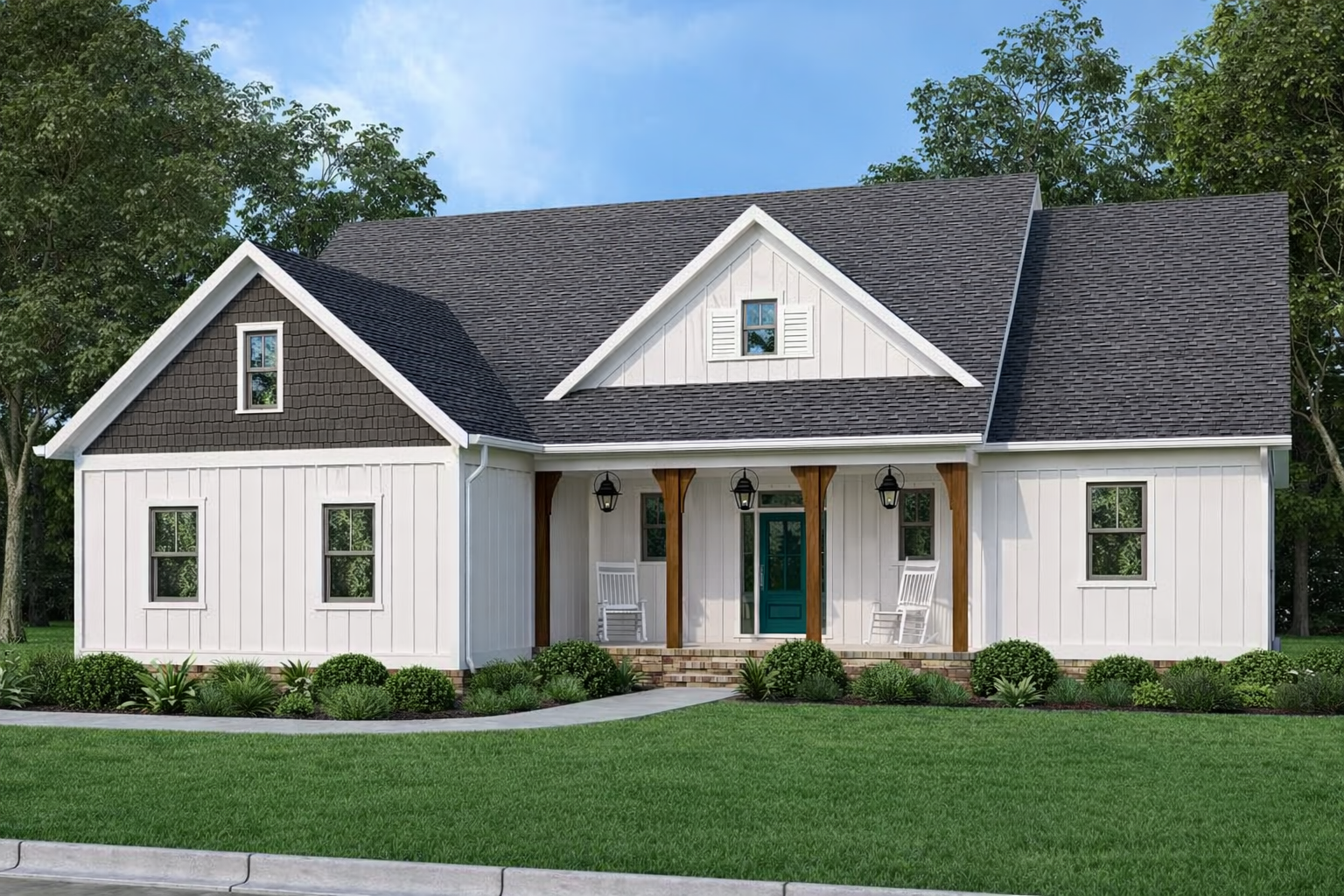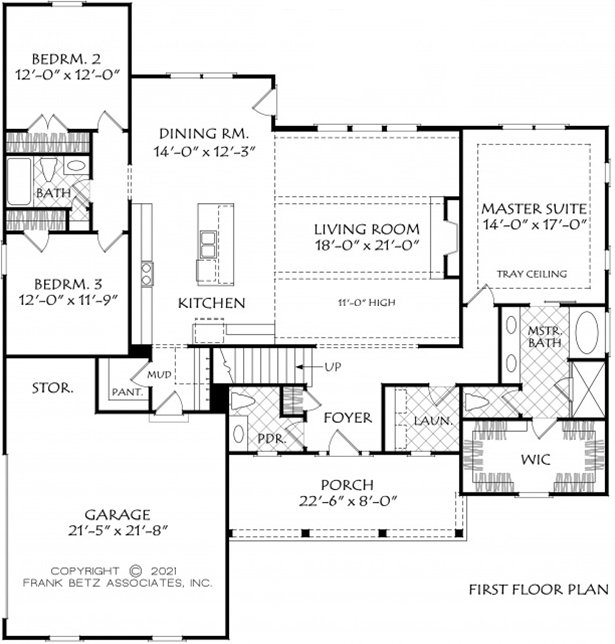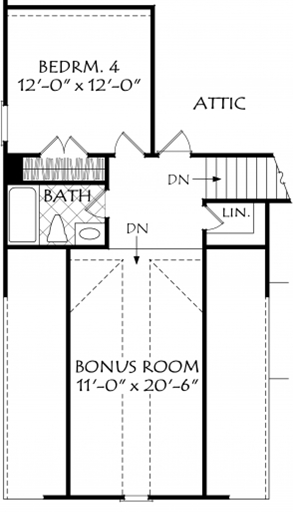Chatham County, NC Custom Home Builder




Chatham County, NC Custom Home Builder




2589 sq ft | 3 - 4 Beds | 3.5 Baths | One Story

The Silver Springs blends classic charm with modern functionality in a thoughtfully designed layout that maximizes comfort and flow. At the front, a wide covered porch welcomes you into the home through a central foyer. Inside, the heart of the home features an open-concept living room with 11-foot ceilings, a large kitchen with an island, and an adjacent dining room with rear porch access—perfect for everyday living and entertaining. Practical touches include a mudroom off the garage, a dedicated powder room, and a separate storage area in the garage.
The main floor offers three bedrooms, including a luxurious master suite with a tray ceiling, spa-like bath, and an oversized walk-in closet. Two additional bedrooms share a full bath on the opposite side of the home, providing privacy and space for family or guests.

Upstairs, the Silver Springs offers flexible space with a fourth bedroom, a full bath, and a generous bonus room.

*Plans are illustrative and may reflect optional features. Floor plans and renderings are copyright Frank Betz & Associates
New homes on our lots in Fox Oak and other Pittsboro locations or your lot i custom home communities and countryside homesites across Chatham County and surrounding regions extending into Alamance, Durham, Harnett, Johnston, Lee, Moore, Orange, Randolph and Wake counties.
Chatham County, North Carolina
919.812.3154
info@travarsbuilthomes.com
Contact us to get started on your new custom home.
Monday-Friday: 8am to 4pm