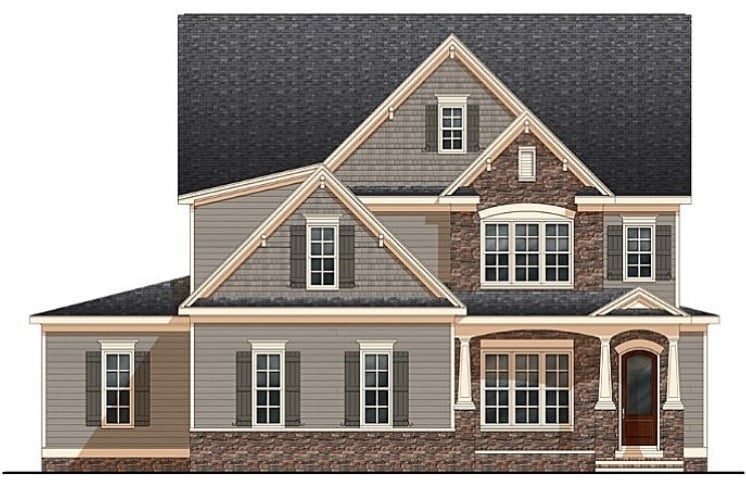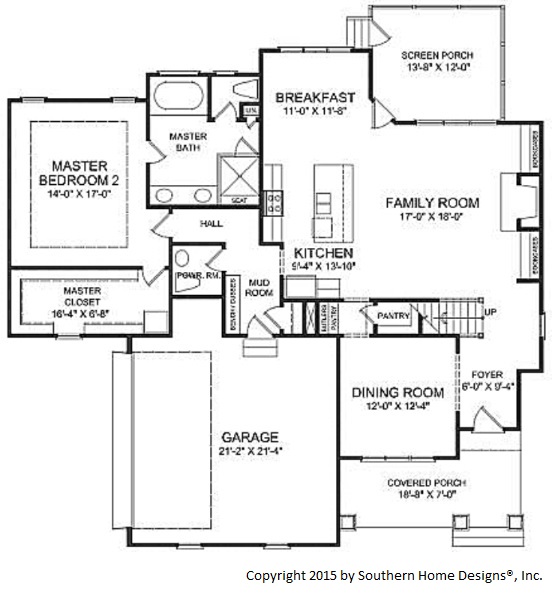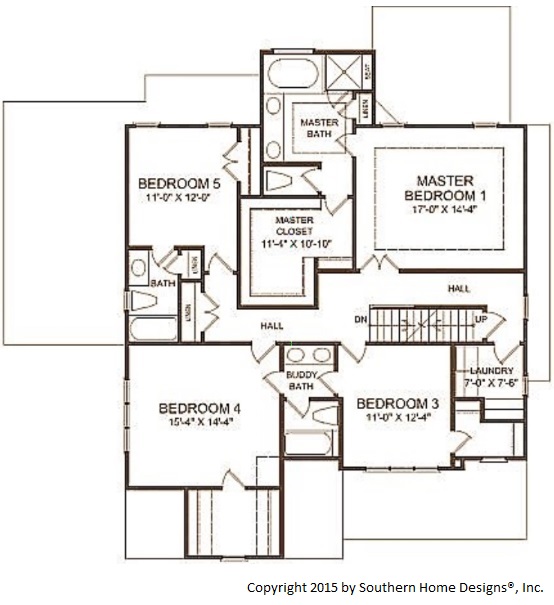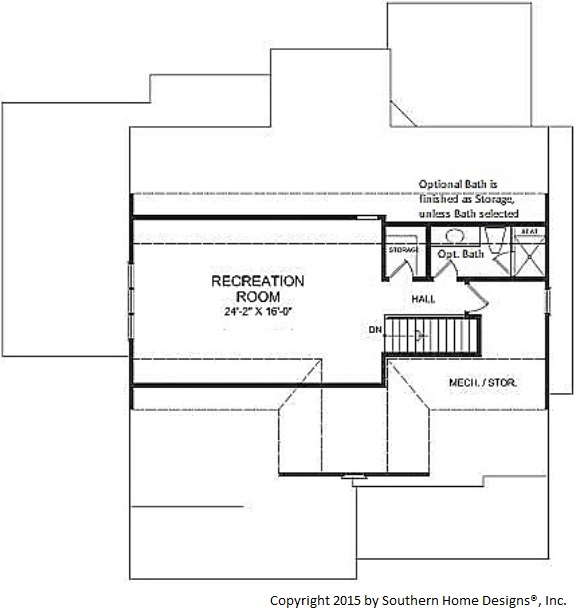Chatham County, NC Custom Home Builder




Chatham County, NC Custom Home Builder




3762 sq ft | 5 Beds | 4.5 Baths | Two Story

The Raleigh Oaks, a Southern Home Designs plan, includes two master suites (one on the first floor and one on the second floor), an open concept island kitchen and family room, and third story bonus room.



*Plans are illustrative and may reflect optional features. Floor plans and renderings are copyright Southern Home Designs & Associates
New homes on our lots in Fox Oak and other Pittsboro locations or your lot i custom home communities and countryside homesites across Chatham County and surrounding regions extending into Alamance, Durham, Harnett, Johnston, Lee, Moore, Orange, Randolph and Wake counties.
Chatham County, North Carolina
919.812.3154
info@travarsbuilthomes.com
Contact us to get started on your new custom home.
Monday-Friday: 8am to 4pm