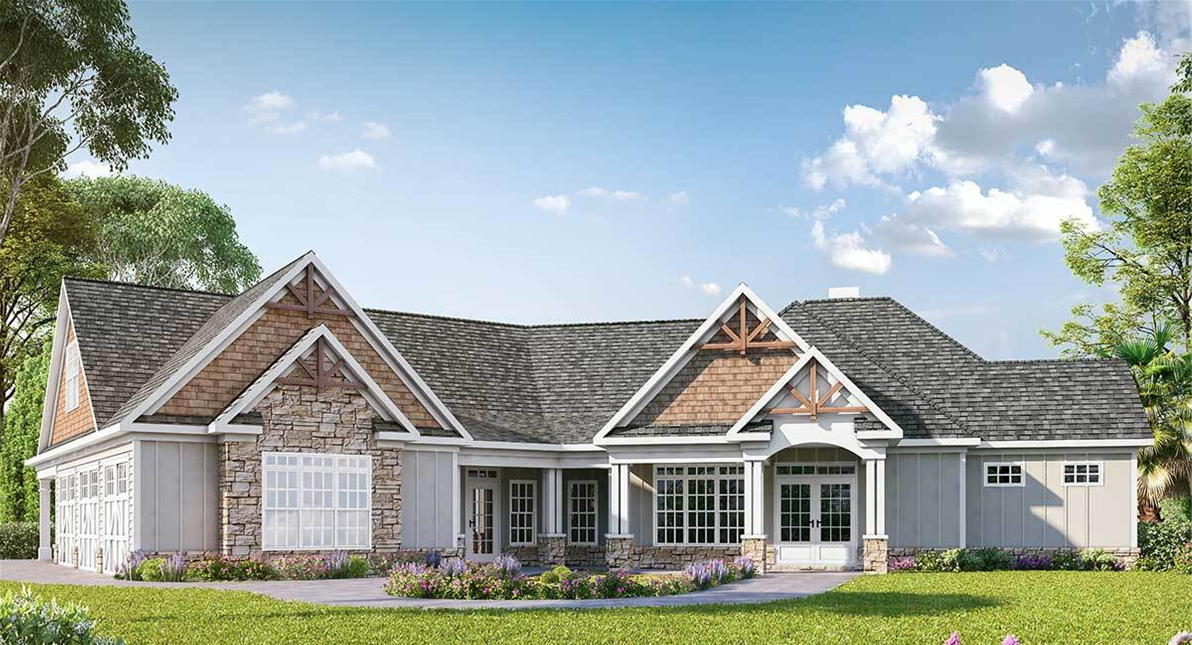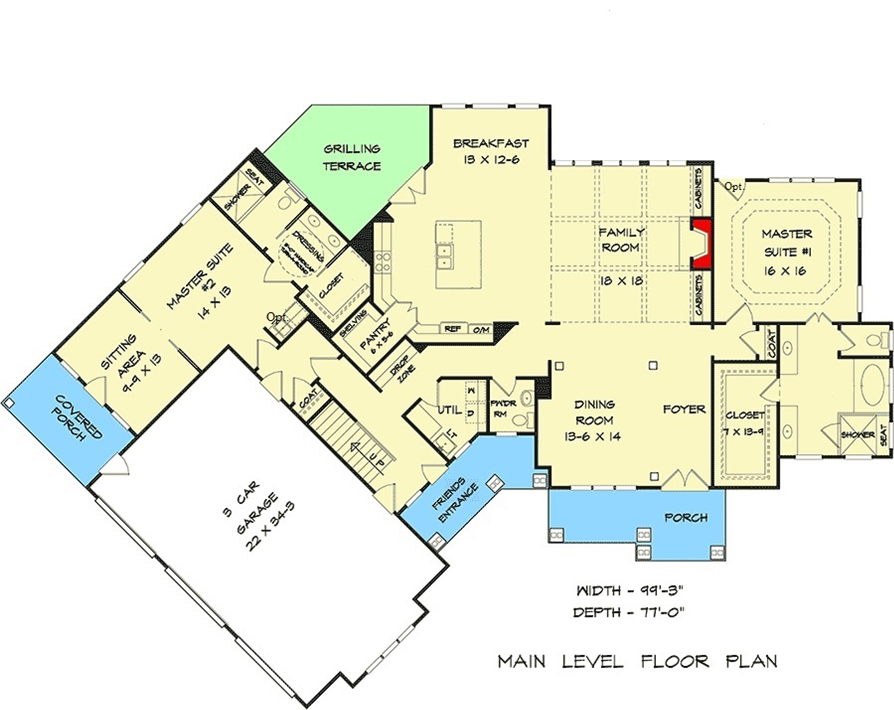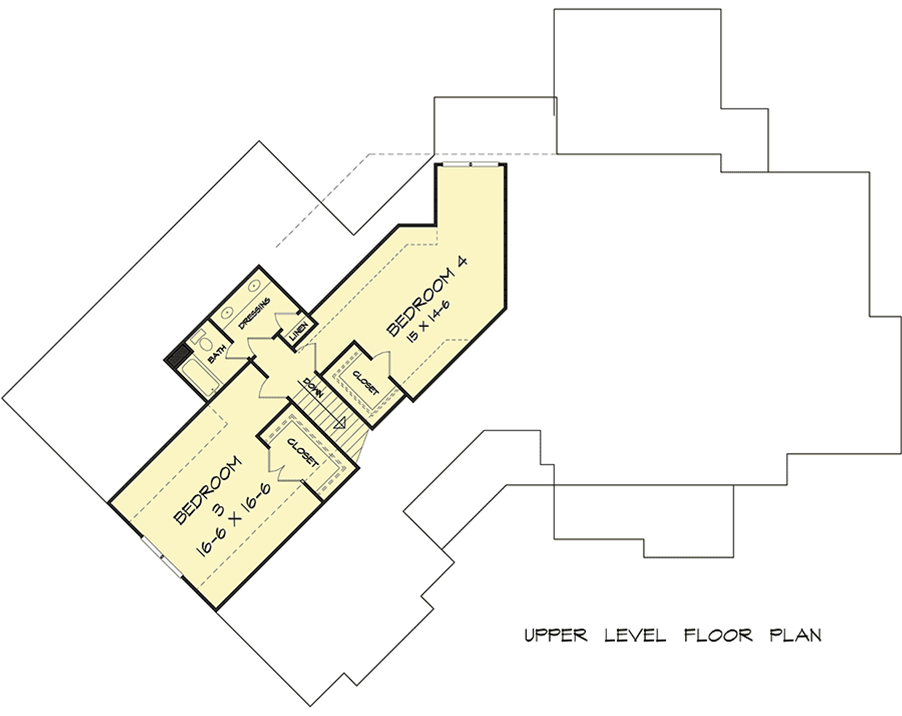Chatham County, NC Custom Home Builder




Chatham County, NC Custom Home Builder




3537 sq ft | 4 Beds | 3.5 Baths | Main Floor Master

The Myrtle Grove is a Craftsman-style home thoughtfully designed for multi-generational living, with two separate owner’s suites on the main floor—ideal for aging-in-place, live-in help, or long-term guests. One suite is tucked privately behind the angled 3-car garage, featuring its own sitting area, covered porch, and convenient garage access. Accessible design elements can be incorporated to meet your specific needs.
French doors welcome you into an open-concept main living area, where a spacious family room with built-ins flanks the fireplace and opens to a covered rear terrace. The kitchen features a large island, ample counter space, and open views to the breakfast room, family room, and dining area—creating a seamless space for gathering and connection.

Upstairs, two additional bedrooms with walk-in closets share a full bath, providing separation and comfort for family or guests.

Like every Travars Built Home, the Myrtle Grove can be customized and built on your lot or ours. Let’s talk about how we can tailor it to your vision for multi-generational living.
*Plans are illustrative and may reflect optional features. Floor plans and renderings are copyright ArchitecturalDesigns.com & Architect
New homes on our lots in Fox Oak and other Pittsboro locations or your lot i custom home communities and countryside homesites across Chatham County and surrounding regions extending into Alamance, Durham, Harnett, Johnston, Lee, Moore, Orange, Randolph and Wake counties.
Chatham County, North Carolina
919.812.3154
info@travarsbuilthomes.com
Contact us to get started on your new custom home.
Monday-Friday: 8am to 4pm