Chatham County, NC Custom Home Builder




Chatham County, NC Custom Home Builder




2507 sq ft | 3 - 4 Beds | 2 - 3 Baths | One Story
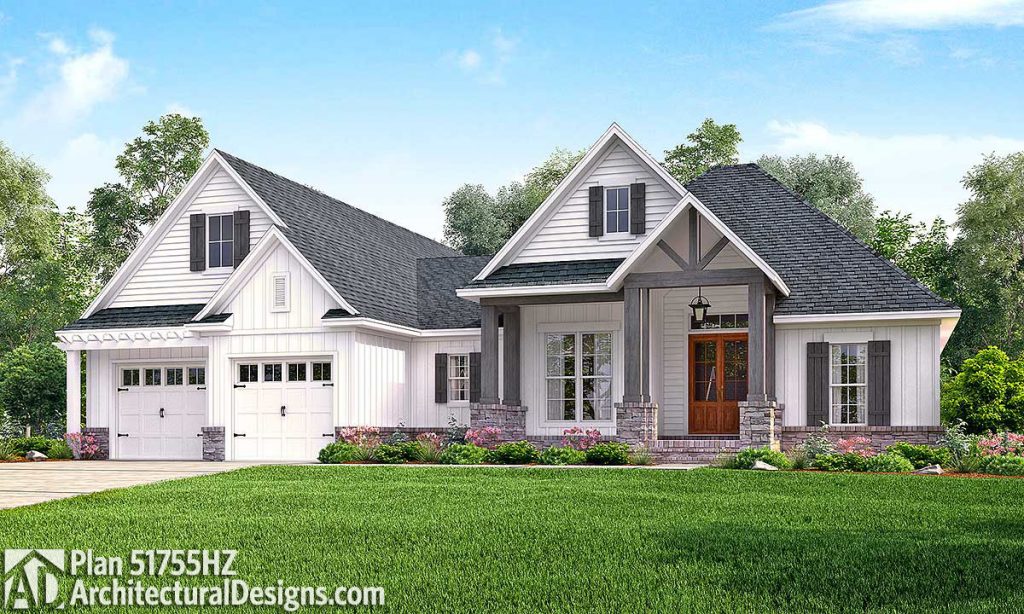
This one story Contemporary Craftsman custom home, an Architectural Designs home plan, combines Modern Farmhouse features for beautiful curb appeal. The Mackenzie offers up to four bedrooms including a private master suite with access to the laundry room through the closet. The gourmet kitchen has a butler’s pantry as well as a big walk-in pantry and island for sitting. The optional covered outdoor kitchen can provide additional space for entertaining.
Version A of the first floor has a butlers pantry:
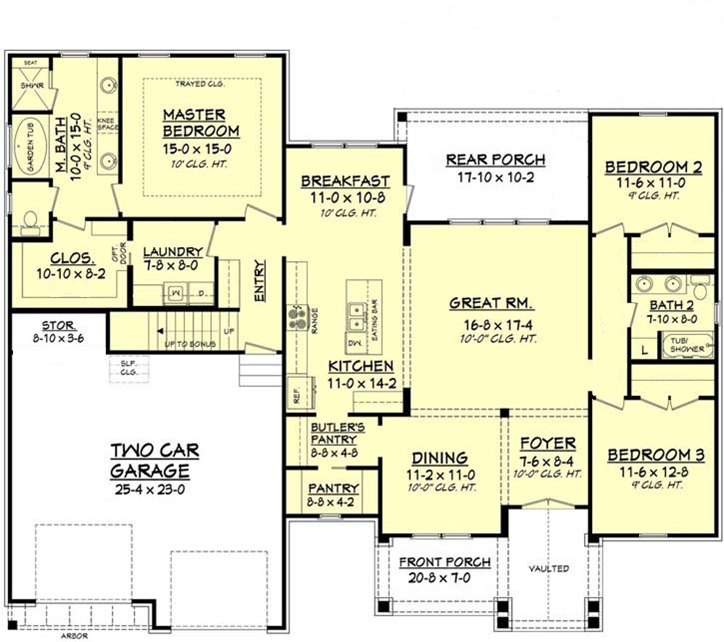
Version B of the first floor has a messy kitchen pantry instead:
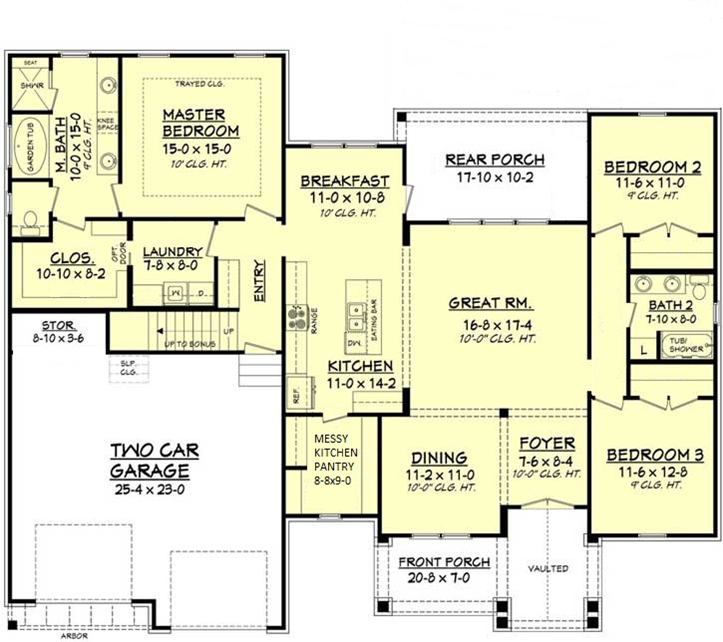
Version C of the first floor replaces the formal dining room with an office:
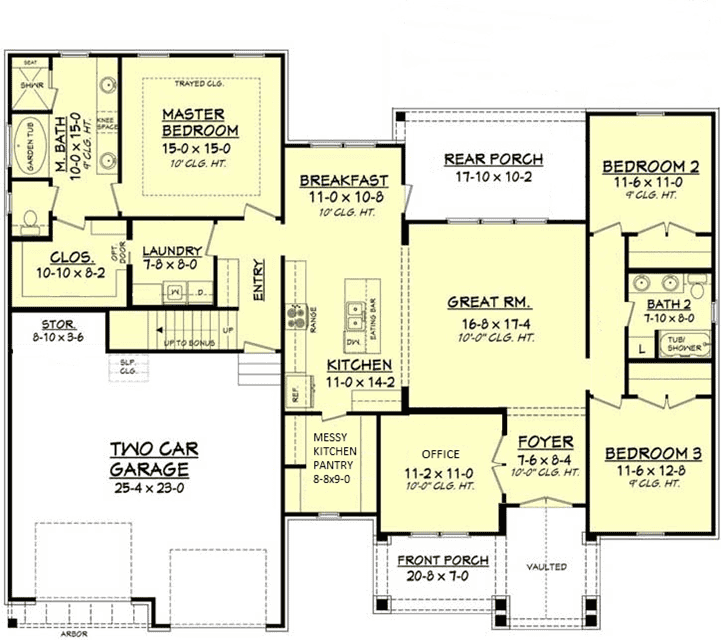
Upstairs is a bonus room with an optional full bath:
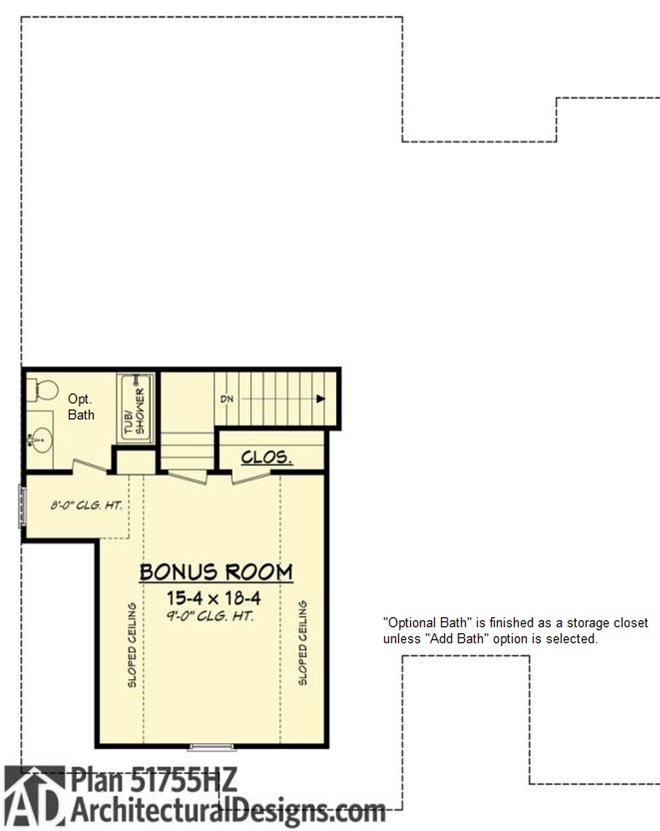
*Plans are illustrative and may reflect optional features. Floor plans and renderings are copyright ArchitecturalDesigns.com & Associates
New homes on our lots in Fox Oak and other Pittsboro locations or your lot i custom home communities and countryside homesites across Chatham County and surrounding regions extending into Alamance, Durham, Harnett, Johnston, Lee, Moore, Orange, Randolph and Wake counties.
Chatham County, North Carolina
919.812.3154
info@travarsbuilthomes.com
Contact us to get started on your new custom home.
Monday-Friday: 8am to 4pm