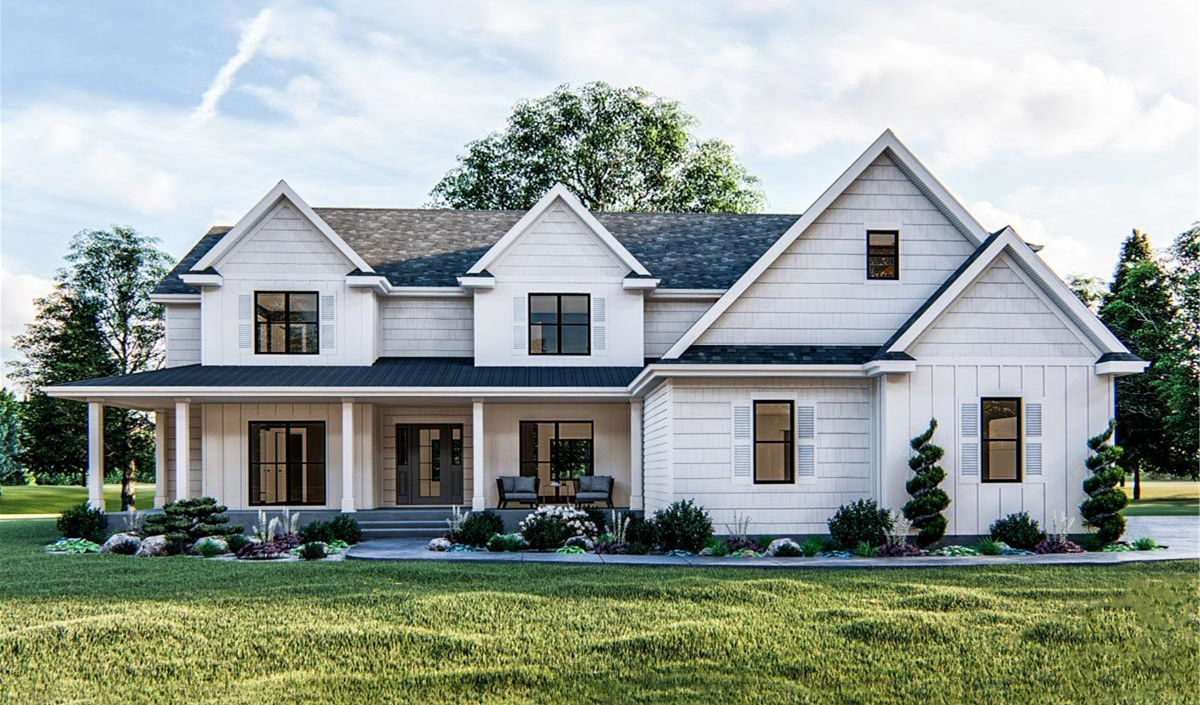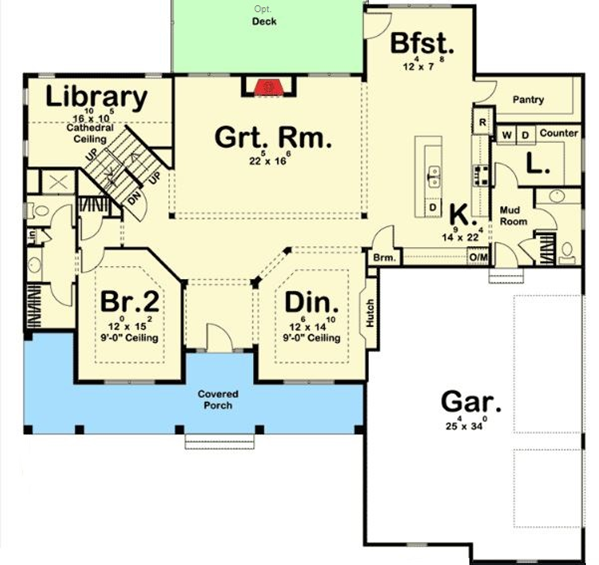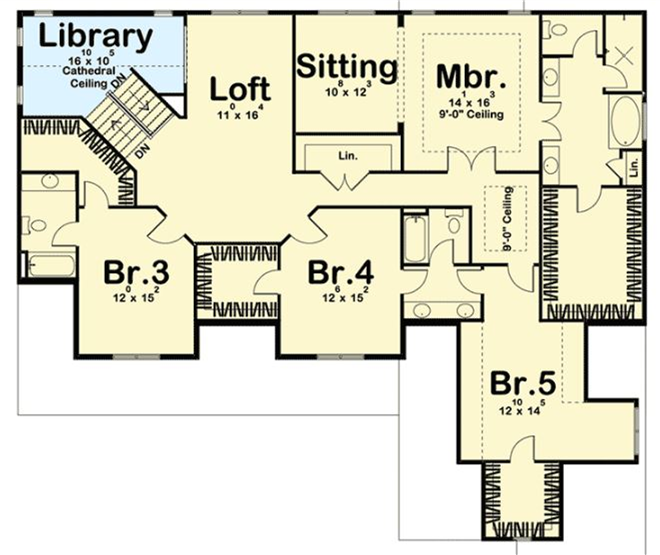Chatham County, NC Custom Home Builder




Chatham County, NC Custom Home Builder




4332 sq ft | 4 - 5 Beds | 4.5 Baths | Two Story

The Lindenwald is an expansive modern farmhouse that blends architectural drama with practical comfort. At its heart is a truly unique vaulted Library, wrapping elegantly around an angled staircase—creating a stunning focal point. A first-floor guest suite with full shower bath offers a warm welcome for extended stays, with an optional office or fifth bedroom nearby for added flexibility.
The kitchen is anchored by a massive walk-in pantry and is paired with an oversized laundry room for everyday convenience. The extra-deep three-car garage provides space for storage, hobbies, or a workshop setup.

Upstairs, the owner’s suite includes a private sitting room that can double as a home office, while a large loft provides even more room to relax, play, or gather.

Like every Travars Built Home, the Lindenwald is built with care, character, and customization—on your lot or ours.
*Plans are illustrative and may reflect optional features. Floor plans and renderings are copyright ArchitecturalDesigns.com & Association
New homes on our lots in Fox Oak and other Pittsboro locations or your lot i custom home communities and countryside homesites across Chatham County and surrounding regions extending into Alamance, Durham, Harnett, Johnston, Lee, Moore, Orange, Randolph and Wake counties.
Chatham County, North Carolina
919.812.3154
info@travarsbuilthomes.com
Contact us to get started on your new custom home.
Monday-Friday: 8am to 4pm