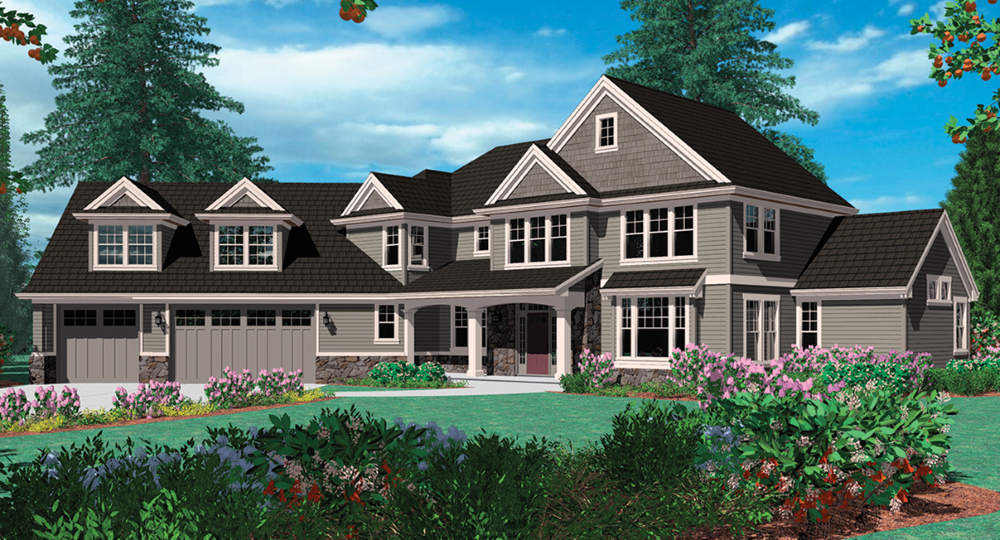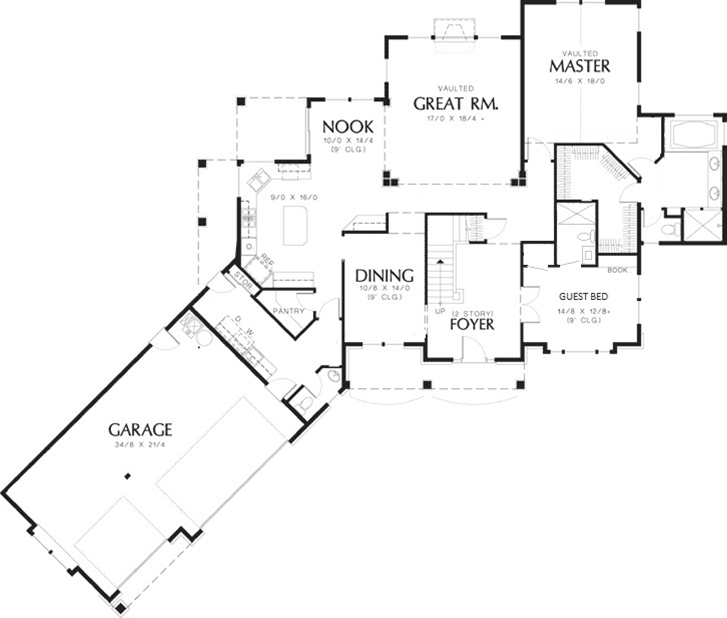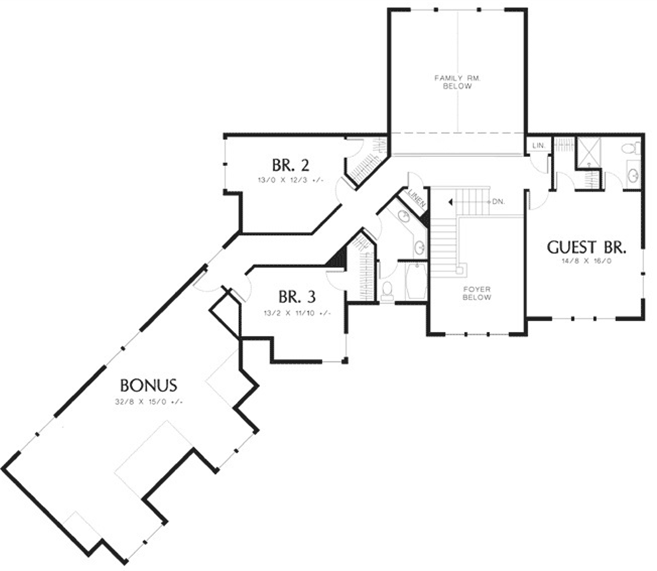Chatham County, NC Custom Home Builder




Chatham County, NC Custom Home Builder




4007 sq ft | 4 - 5 Beds | 4.5 Baths | Main Floor Master

The Kaiser blends Contemporary Craftsman style with rustic charm—highlighted by stone accents, bold trim, and dormer windows. A welcoming front porch opens into a dramatic two-story foyer with a striking open staircase. The vaulted great room flows seamlessly into the breakfast area and island kitchen, creating an ideal space for gatherings. The spacious laundry room includes outdoor access, adding everyday functionality.

Upstairs, three additional bedrooms include a private princess suite, while a balcony hall overlooking the great room separates two distinct bedroom areas. A large bonus room above the garage offers ideal space for a media center, music studio, or flexible retreat.

Like every Travars Built Home, the Kaiser is available to build on your lot or ours—with thoughtful customization, enduring craftsmanship, and a commitment to your vision.
*Plans are illustrative and may reflect optional features. Floor plans and renderings are copyright Alan Mascord & Associates
New homes on our lots in Fox Oak and other Pittsboro locations or your lot i custom home communities and countryside homesites across Chatham County and surrounding regions extending into Alamance, Durham, Harnett, Johnston, Lee, Moore, Orange, Randolph and Wake counties.
Chatham County, North Carolina
919.812.3154
info@travarsbuilthomes.com
Contact us to get started on your new custom home.
Monday-Friday: 8am to 4pm