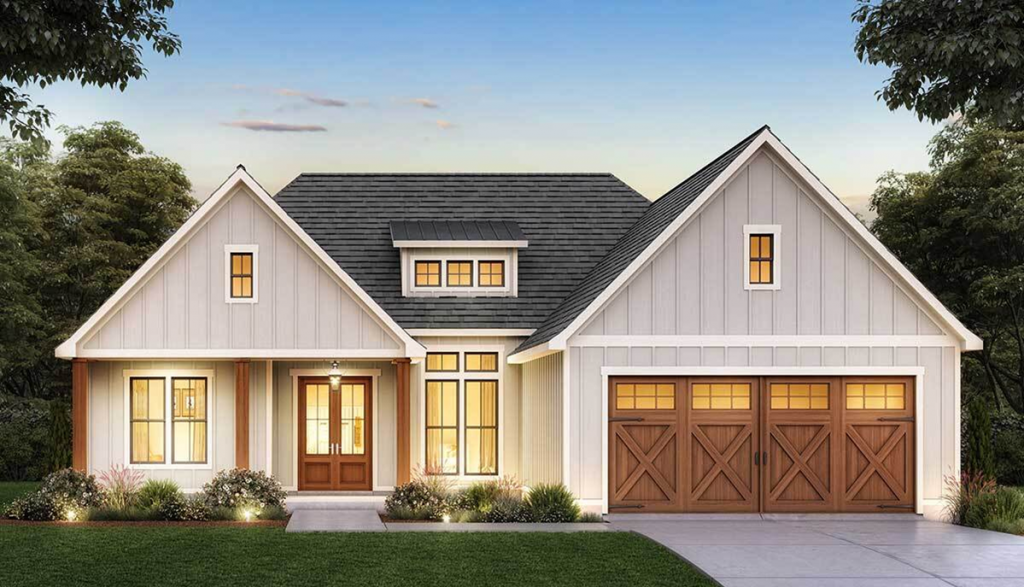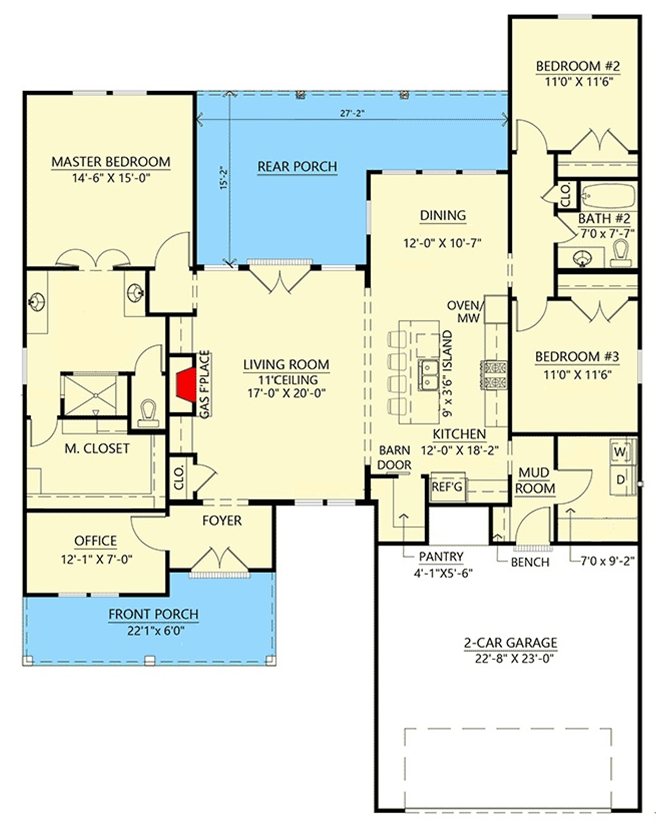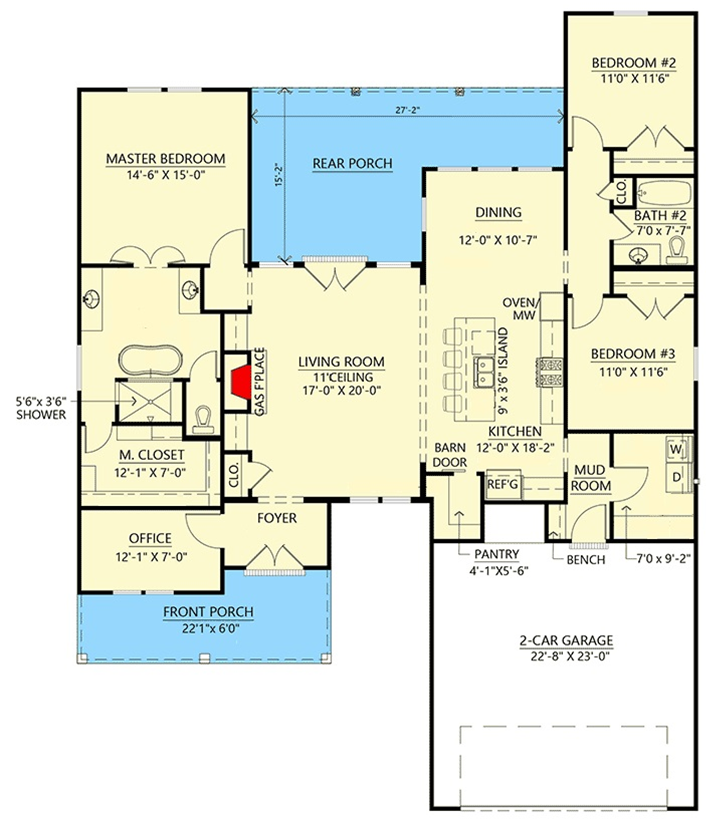Chatham County, NC Custom Home Builder




Chatham County, NC Custom Home Builder




1941 sq ft | 3 Beds | 2 Baths | One Story

This one story home blends modern farmhouse charm with clean architectural lines, featuring board-and-batten siding, warm wood accents, and a welcoming covered front porch framed by tapered columns. The layout offers a vaulted living room with a gas fireplace, open to the kitchen with a large island, walk-in pantry, and adjoining dining area. A mudroom with built-in bench connects the two-car garage to the main living spaces for everyday convenience.
The primary suite includes a spacious bedroom, large walk-in closet, double vanities, optional standing tub, and separate shower. Two additional bedrooms are positioned on the opposite side of the home, sharing a full hall bath. A dedicated front office provides flexible space for work or study.
A wide rear porch extends across the back of the home, offering plenty of room for outdoor living and entertaining.
Version A of the floorplan has a slightly larger master closet but no standing tub in the master bathroom:

Version B of the floorplan has a standing tub in the master bathroom with a slightly smaller master clostet:

*Plans are illustrative and may reflect optional features. Floor plans and renderings are copyright www.ArchitecturalDesigns.com & Associates
New homes on our lots in Fox Oak and other Pittsboro locations or your lot i custom home communities and countryside homesites across Chatham County and surrounding regions extending into Alamance, Durham, Harnett, Johnston, Lee, Moore, Orange, Randolph and Wake counties.
Chatham County, North Carolina
919.812.3154
info@travarsbuilthomes.com
Contact us to get started on your new custom home.
Monday-Friday: 8am to 4pm