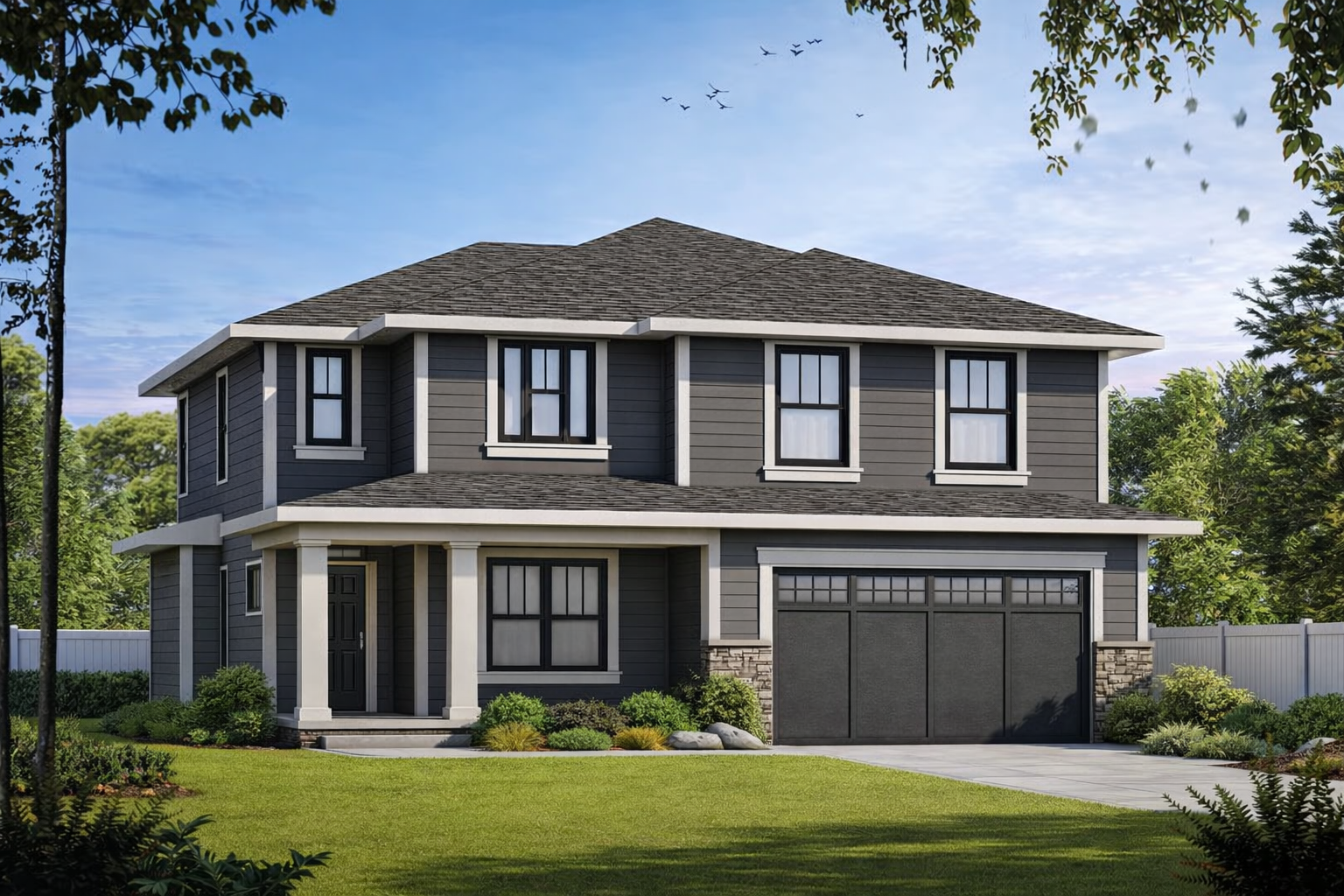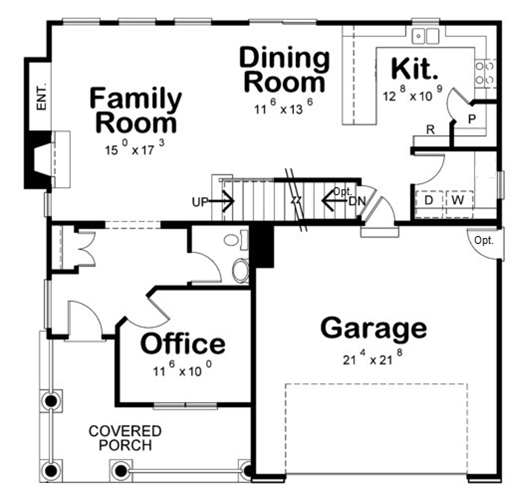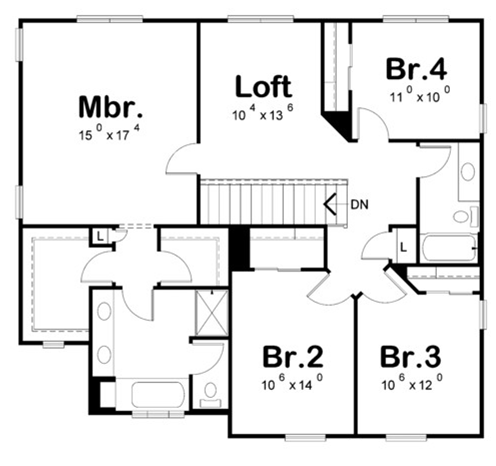Chatham County, NC Custom Home Builder




Chatham County, NC Custom Home Builder




2309 sq ft | 4 Beds | 2.5 Baths | Two Story

Fremont blends Craftsman-inspired details with a clean, modern layout, featuring shake siding, bold trim accents, and a wide covered front porch framed by tapered columns. The main level includes a family room, dining room, and kitchen with a pantry and nearby laundry area. A private office is located near the front entry, along with a powder room and access to the two-car garage.

Upstairs, the primary suite offers a spacious bedroom, walk-in closet, and bath with double vanities, separate shower, and soaking tub. Three additional bedrooms share a full bath, and a loft provides flexible space for a study area, lounge, or playroom.

*Plans are illustrative and may reflect optional features. Floor plans and renderings are copyright HousePlans.com
New homes on our lots in Fox Oak and other Pittsboro locations or your lot i custom home communities and countryside homesites across Chatham County and surrounding regions extending into Alamance, Durham, Harnett, Johnston, Lee, Moore, Orange, Randolph and Wake counties.
Chatham County, North Carolina
919.812.3154
info@travarsbuilthomes.com
Contact us to get started on your new custom home.
Monday-Friday: 8am to 4pm