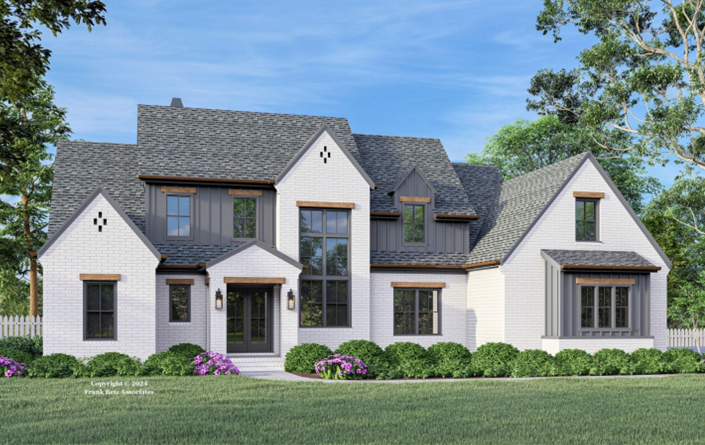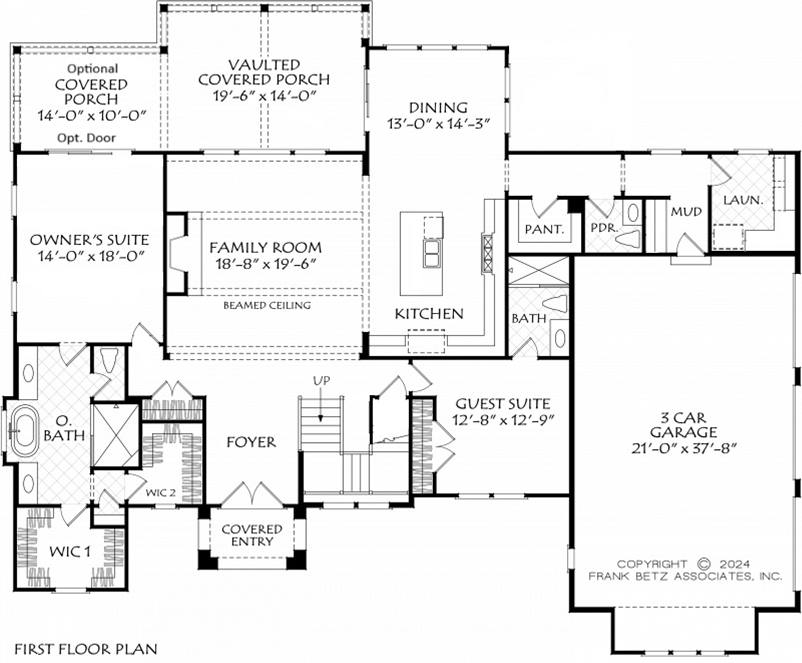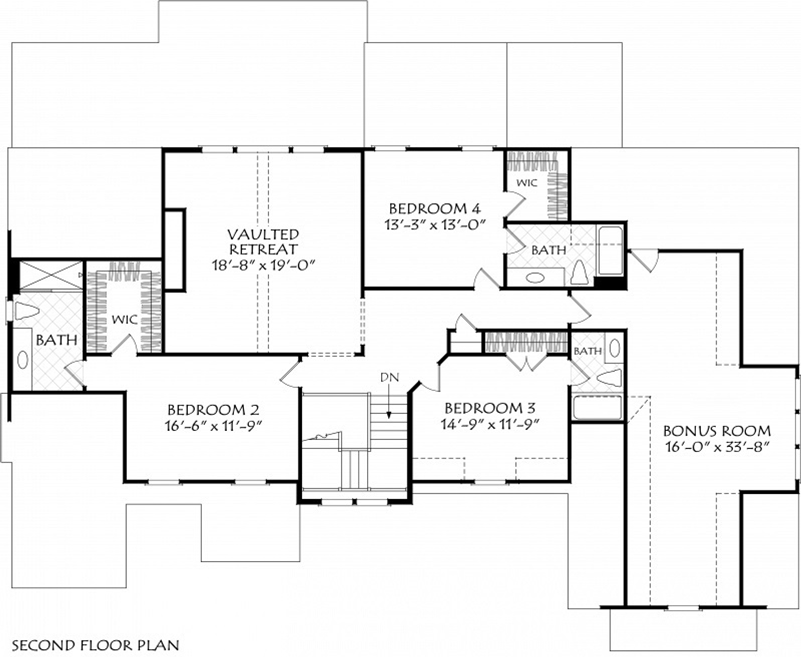Chatham County, NC Custom Home Builder




Chatham County, NC Custom Home Builder




4171 sq ft | 4 - 5 Beds | 5.5 Baths | Main Floor Master

The Forsyth Knoll is an estate-style home with a striking exterior featuring brick and wood accents—and unforgettable triple-stacked windows along the open staircase. Designed with entertaining in mind, it includes a vaulted rear covered porch, expansive dining and gathering spaces, and a large laundry room with room for a second refrigerator. Both the first-floor primary suite and guest suite offer privacy and luxury, with luxurious baths and thoughtful layout.

Upstairs, find two more oversized living areas—a vaulted retreat and a 33-foot-long bonus room—plus large bedrooms, each with private bath access.

Version B of the second floor replaces one of the bedrooms for an office or exercise room with an alcove.

Every Travars Built Home, including the Forsyth Knoll, is crafted with care and flexibility—built on your lot or ours.
*Plans are illustrative and may reflect optional features. Floor plans and renderings are copyright Frank Betz and Associates
New homes on our lots in Fox Oak and other Pittsboro locations or your lot i custom home communities and countryside homesites across Chatham County and surrounding regions extending into Alamance, Durham, Harnett, Johnston, Lee, Moore, Orange, Randolph and Wake counties.
Chatham County, North Carolina
919.812.3154
info@travarsbuilthomes.com
Contact us to get started on your new custom home.
Monday-Friday: 8am to 4pm