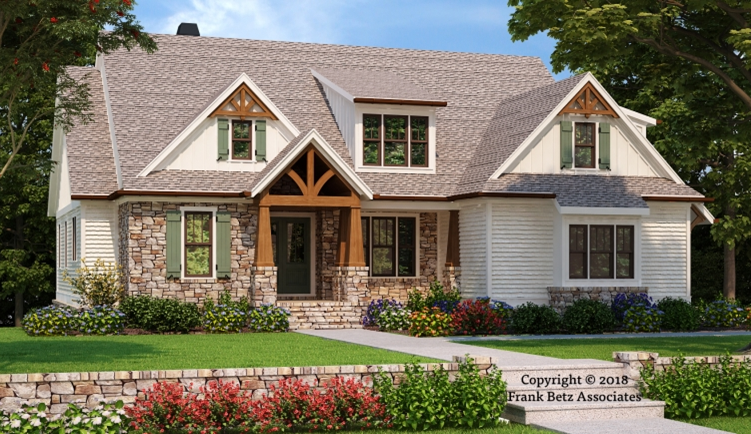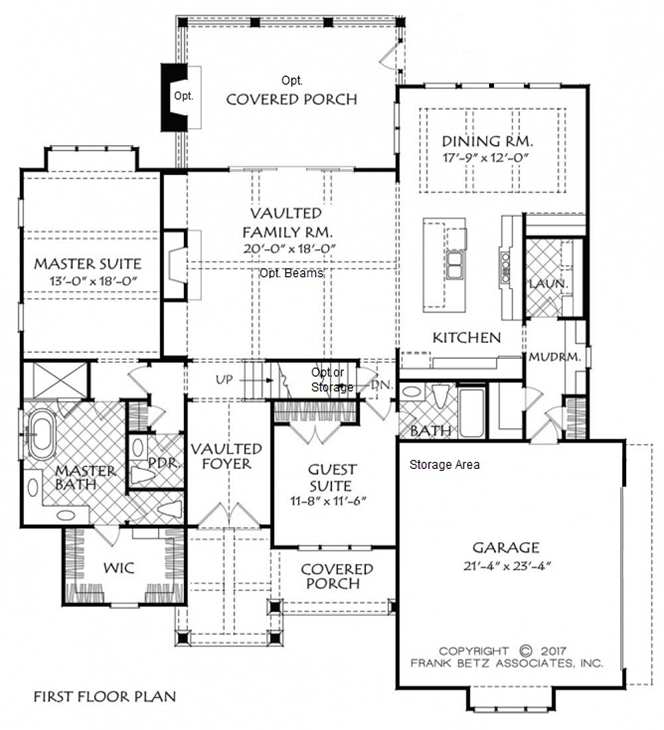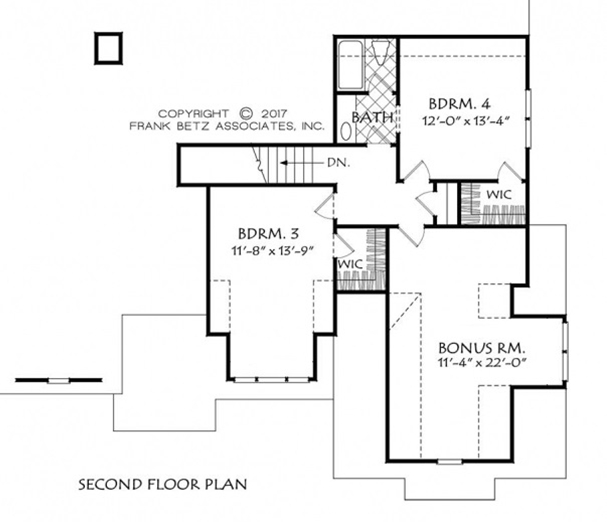Chatham County, NC Custom Home Builder




Chatham County, NC Custom Home Builder




2908 sq ft | 4 Beds | 3.5 Baths | Main Floor Master

Inside the Embry Hills, a vaulted foyer leads to a spacious vaulted family room with optional beams and a cozy fireplace, seamlessly connected to the large island kitchen and dining room. A rear covered porch extends the living space outdoors, perfect for entertaining or relaxing. The mudroom and dedicated laundry are conveniently placed near the garage entry, with extra storage space tucked alongside.
The main-floor primary suite is a private retreat, offering a large bedroom, spa-like bath with double vanities, soaking tub, separate shower, and an oversized walk-in closet. A guest suite at the front of the home, with its own full bath, provides flexibility for visitors or multigenerational living.

Upstairs, are two additional bedrooms with walk-in closets, a full bath, and a spacious bonus room.

*Plans are illustrative and may reflect optional features. Floor plans and renderings are copyright Frank Betz & Associates
New homes on our lots in Fox Oak and other Pittsboro locations or your lot i custom home communities and countryside homesites across Chatham County and surrounding regions extending into Alamance, Durham, Harnett, Johnston, Lee, Moore, Orange, Randolph and Wake counties.
Chatham County, North Carolina
919.812.3154
info@travarsbuilthomes.com
Contact us to get started on your new custom home.
Monday-Friday: 8am to 4pm