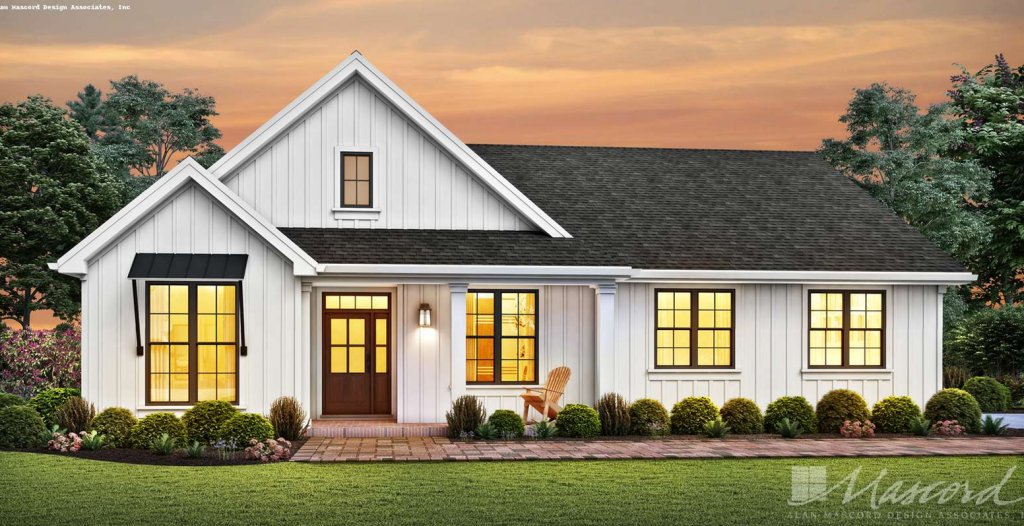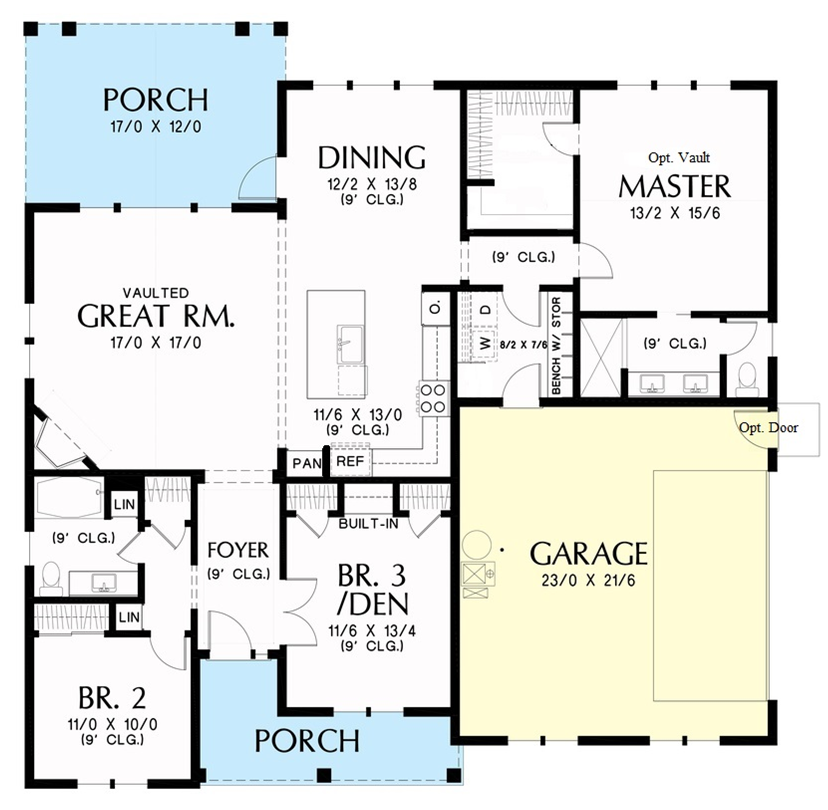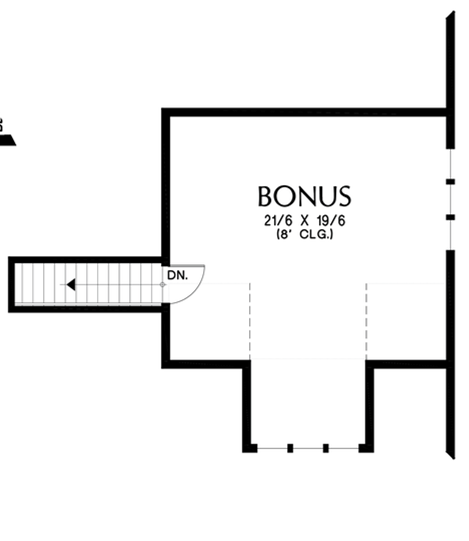Chatham County, NC Custom Home Builder




Chatham County, NC Custom Home Builder




2219 sq ft | 2 - 3 Beds | 2 Baths | One Story

This one story home features an open-concept layout centered around a vaulted great room with rear porch access, seamlessly connecting to the dining area and island kitchen. A built-in drop zone near the garage entry adds practical storage for daily essentials, and the dedicated laundry space is conveniently located near the master suite.
The main-floor primary suite includes an optional vaulted ceiling, a spacious bath with double vanities, a walk-in shower, and a large walk-in closet. Two additional bedrooms (or an optional den) are positioned near the front of the home, perfect for multigenerational living.

Upstairs, a large bonus room offers more flexible space.

*Plans are illustrative and may reflect optional features. Floor plans and renderings are copyright Alan Mascord & Associates
New homes on our lots in Fox Oak and other Pittsboro locations or your lot i custom home communities and countryside homesites across Chatham County and surrounding regions extending into Alamance, Durham, Harnett, Johnston, Lee, Moore, Orange, Randolph and Wake counties.
Chatham County, North Carolina
919.812.3154
info@travarsbuilthomes.com
Contact us to get started on your new custom home.
Monday-Friday: 8am to 4pm