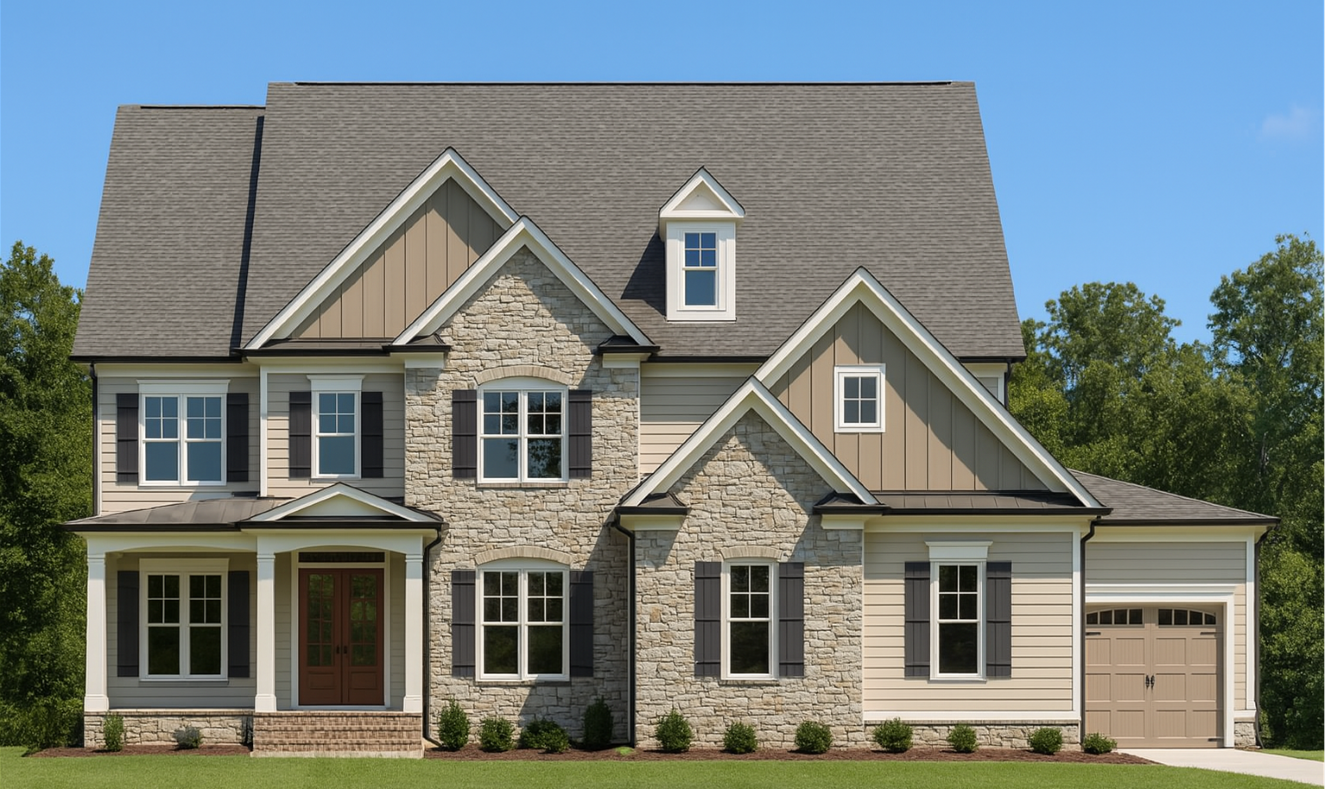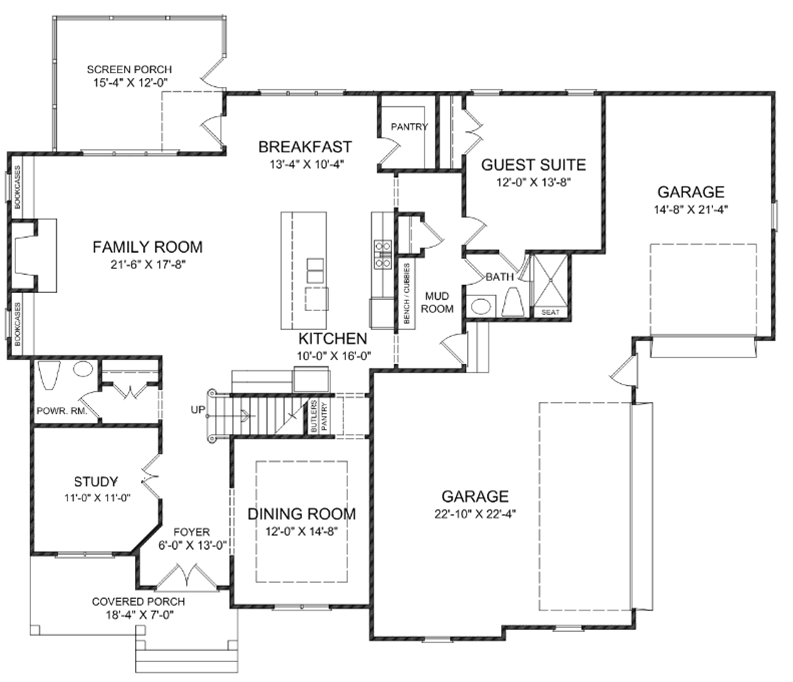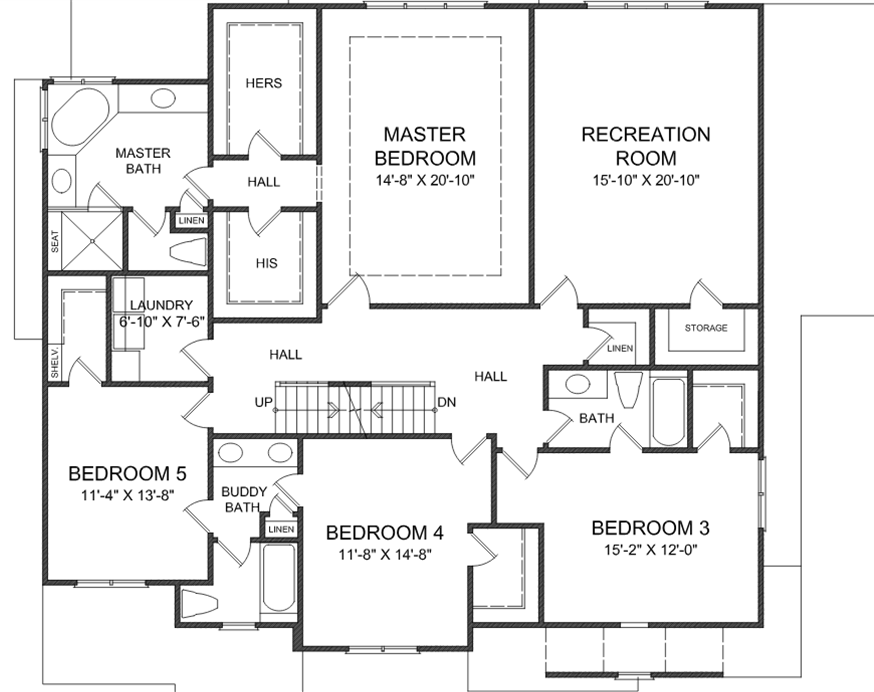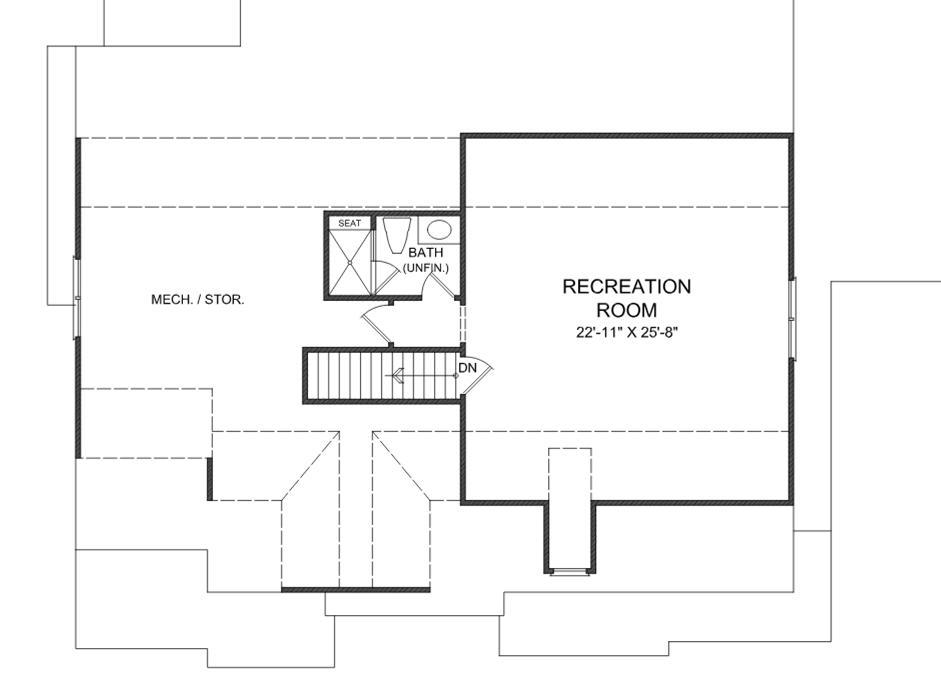Chatham County, NC Custom Home Builder




Chatham County, NC Custom Home Builder




4597 sq ft | 4 - 5 Beds | 4.5 Baths | Two Story

Edinburgh offers timeless curb appeal with its blend of stone and siding, steep gabled rooflines, shuttered windows, and an inviting covered front porch. Inside, the main floor centers around a spacious family room with built-in bookcases and access to a screened porch. The large kitchen features an oversized island, butler's pantry, walk-in pantry, and connects to a breakfast area. A formal dining room, private study, and convenient mudroom with bench and cubbies provide thoughtful spaces for everyday living. A guest suite with its own full bath offers privacy, perfect for visitors or multigenerational living, while dual garages—including a two-car and a separate single-car bay—provide ample parking and storage.

Upstairs, the luxurious primary suite includes “his” and “hers” walk-in closets and a spa-inspired bath with soaking tub, separate shower, and dual vanities. Four additional bedrooms offer generous space, including a buddy bath shared between two bedrooms, and a separate hall bath. A dedicated laundry room and a large recreation room add flexible family living and entertainment space.

An optional third floor includes a spacious recreation room and unfinished bath, along with mechanical or storage areas.

*Plans are illustrative and may reflect optional features. Floor plans and renderings are copyright Southern Home Designs & Associates
New homes on our lots in Fox Oak and other Pittsboro locations or your lot i custom home communities and countryside homesites across Chatham County and surrounding regions extending into Alamance, Durham, Harnett, Johnston, Lee, Moore, Orange, Randolph and Wake counties.
Chatham County, North Carolina
919.812.3154
info@travarsbuilthomes.com
Contact us to get started on your new custom home.
Monday-Friday: 8am to 4pm