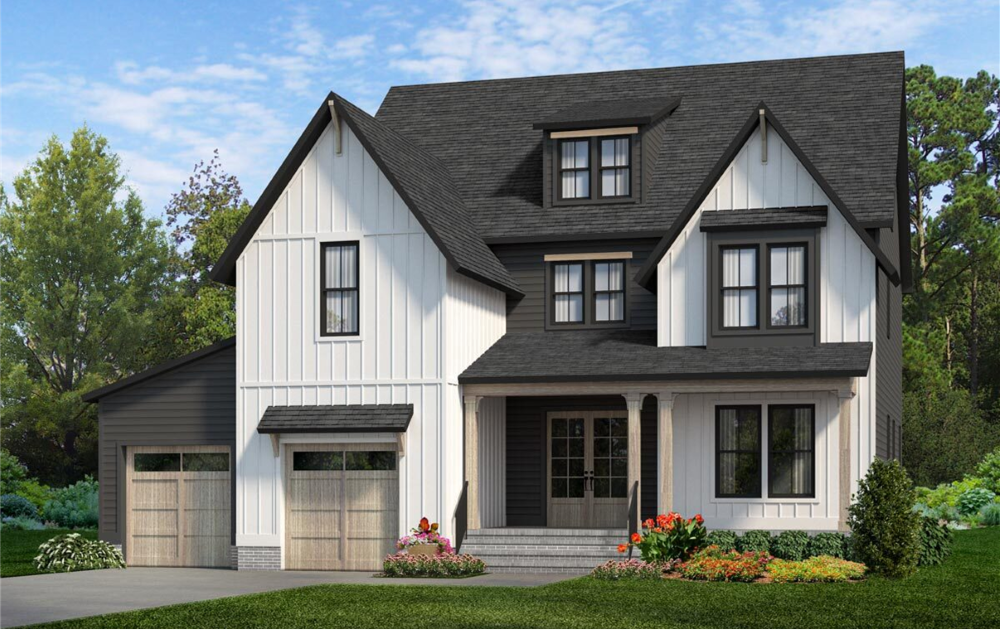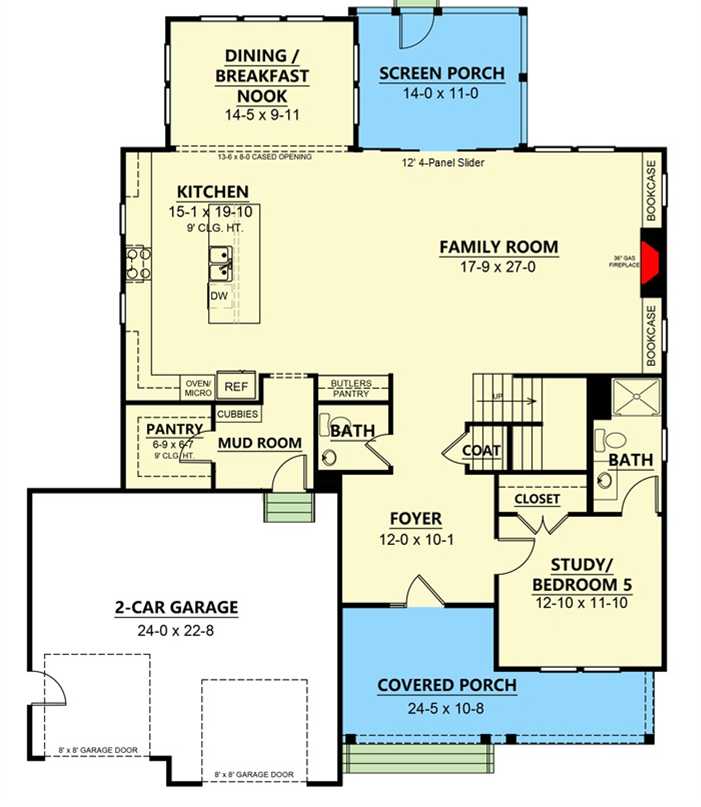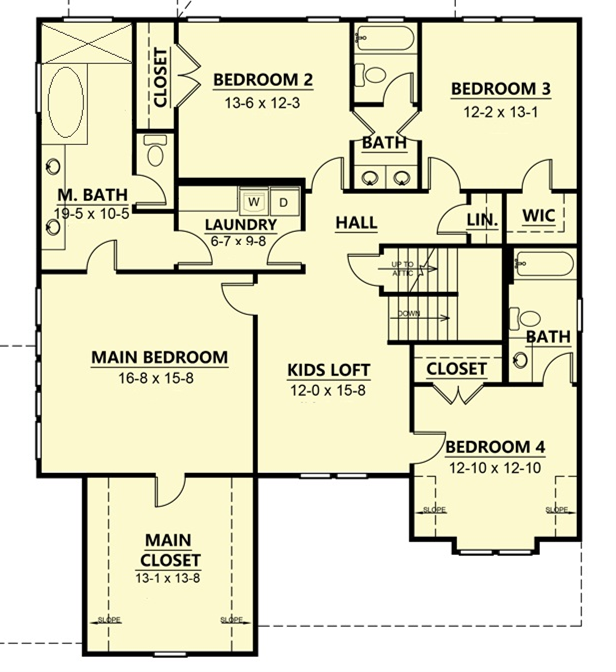Chatham County, NC Custom Home Builder




Chatham County, NC Custom Home Builder




3421 - 4137 sq ft | 4 - 5 Beds | 4.5 - 5.5 Baths | Two Story

The Edgewater pairs contemporary Scandinavian design with bold modern contrasts, steep eaves, and striking curb appeal. Inside, enjoy an open layout with spacious living areas, a first-floor guest suite with private bath, and inviting front and rear porches designed for connection and comfort.

Upstairs, every bedroom has direct bath access, the owner’s suite includes a private laundry entrance, and the walk-in closet is truly bedroom-sized. An optional third floor adds flexibility for a recreation space, home office, or additional living area.

Built with strength, style, and personalization, the Edgewater is available on your lot or ours—crafted the Travars Built way.
*Plans are illustrative and may reflect optional features. Floor plans and renderings are ArchitecturalDesigns.com and Associates
New homes on our lots in Fox Oak and other Pittsboro locations or your lot i custom home communities and countryside homesites across Chatham County and surrounding regions extending into Alamance, Durham, Harnett, Johnston, Lee, Moore, Orange, Randolph and Wake counties.
Chatham County, North Carolina
919.812.3154
info@travarsbuilthomes.com
Contact us to get started on your new custom home.
Monday-Friday: 8am to 4pm