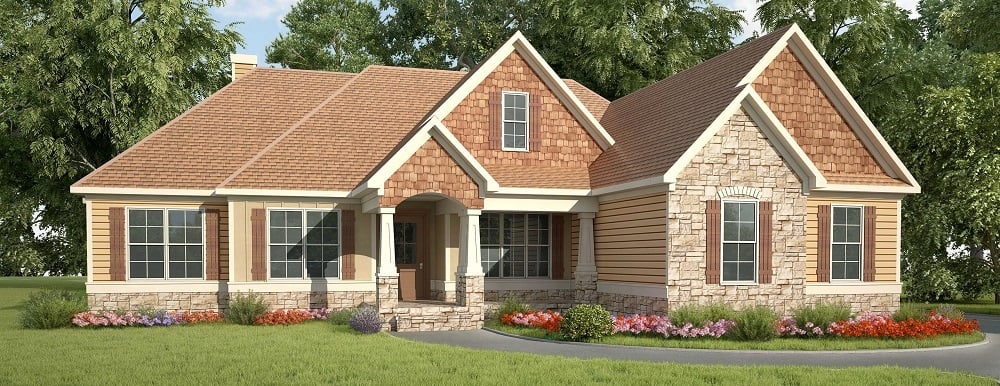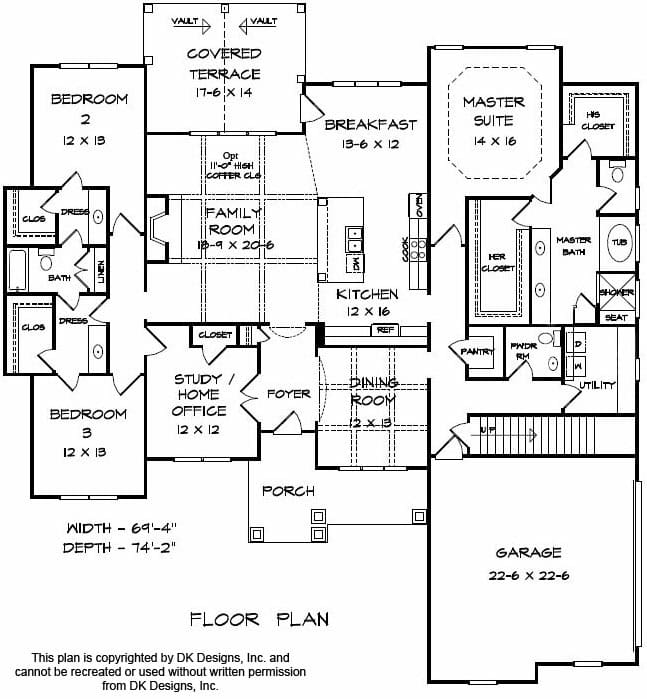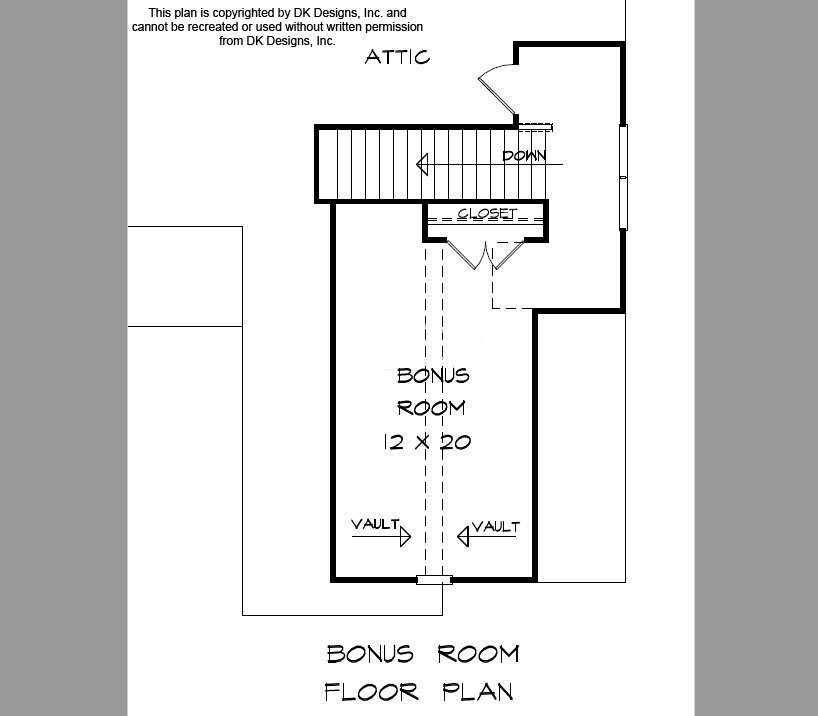Chatham County, NC Custom Home Builder




Chatham County, NC Custom Home Builder




3185 sq ft | 3 Beds | 2.5 Baths | One Story

This Craftsman one story ranch floor plan, a DK Designs, Inc. home plan, offers an open concept layout with large island in the kitchen, formal dining room and office off the foyer, mud room, walk-in pantry, massive closet in the master suite, walk-in closets for every bedroom and Jack and Jill style bathroom, plus a big bonus room upstairs.


*Plans are illustrative and may reflect optional features. Floor plans and renderings are copyright DK Designs Inc.
New homes on our lots in Fox Oak and other Pittsboro locations or your lot i custom home communities and countryside homesites across Chatham County and surrounding regions extending into Alamance, Durham, Harnett, Johnston, Lee, Moore, Orange, Randolph and Wake counties.
Chatham County, North Carolina
919.812.3154
info@travarsbuilthomes.com
Contact us to get started on your new custom home.
Monday-Friday: 8am to 4pm