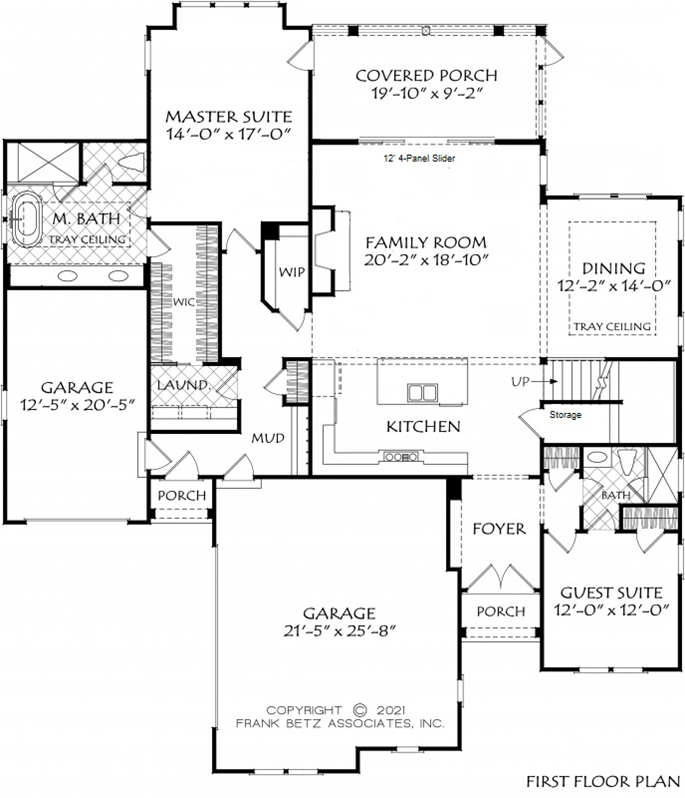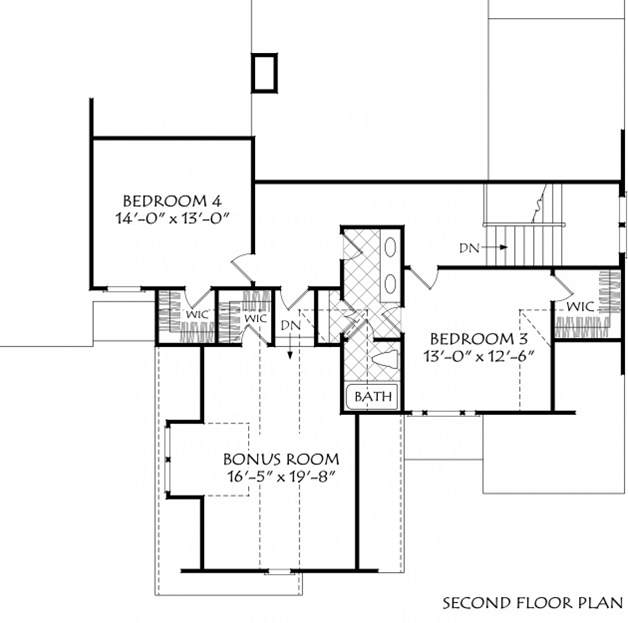Chatham County, NC Custom Home Builder




Chatham County, NC Custom Home Builder




3020 sq ft | 4 Beds | 3 Baths | Main Floor Master

Inside Danbury Springs, the main floor centers around an open-concept layout, with the oversized island kitchen flowing into a dining room with tray ceiling detail and the family room with a 12' 4-panel sliding door that leads to a covered rear porch, perfect for seamless indoor-outdoor living.
The main-floor primary suite is privately positioned and includes a tray ceiling, spacious bath with double vanities, soaking tub, walk-in shower, and a large walk-in closet. A separate guest suite at the front of the home offers additional privacy with an adjacent full bath. Thoughtful functional spaces include a mudroom, dedicated laundry room, walk in pantry, storage closet, and two separate garages—one two-car and one single-car.

Upstairs, two secondary bedrooms each feature walk-in closets and share a full bath. A generous bonus room provides flexible space for media, play, or hobbies, adding to the home’s versatile design.

*Plans are illustrative and may reflect optional features. Floor plans and renderings are copyright Frank Betz & Associates
New homes on our lots in Fox Oak and other Pittsboro locations or your lot i custom home communities and countryside homesites across Chatham County and surrounding regions extending into Alamance, Durham, Harnett, Johnston, Lee, Moore, Orange, Randolph and Wake counties.
Chatham County, North Carolina
919.812.3154
info@travarsbuilthomes.com
Contact us to get started on your new custom home.
Monday-Friday: 8am to 4pm