Chatham County, NC Custom Home Builder




Chatham County, NC Custom Home Builder




2485 - 2515 sq ft | 3 - 4 Beds | 2.5 Baths | Two Story
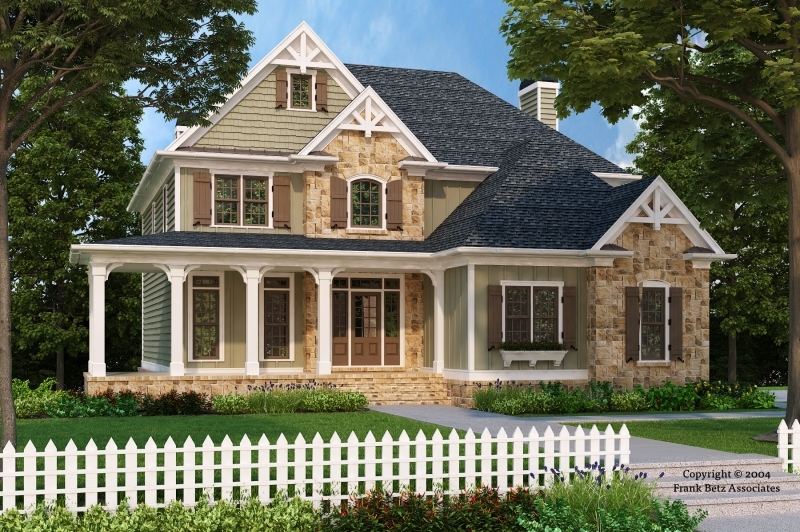
This two story home blends classic architecture with timeless character, highlighted by stone and siding accents, gabled rooflines with decorative trusswork, and a wide covered front porch with elegant columns for a striking and welcoming exterior. Inside, the two-story foyer opens to a formal dining room and leads to an open-concept island kitchen, breakfast area, family room, and a keeping room with an optional fireplace. An optional screened porch off the breakfast area provides flexible indoor-outdoor living.
Version A of the first floor has a linen closet by the powder room:
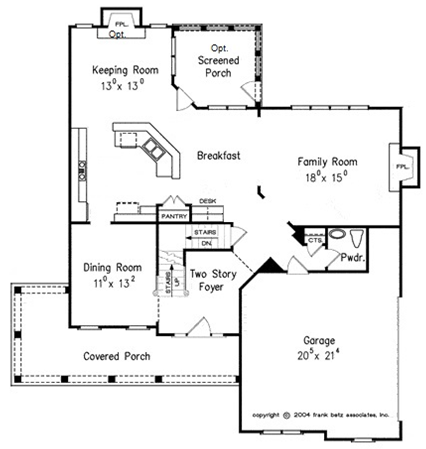
Version B of the first floor instead has a drop zone mud room leading into a powder room:
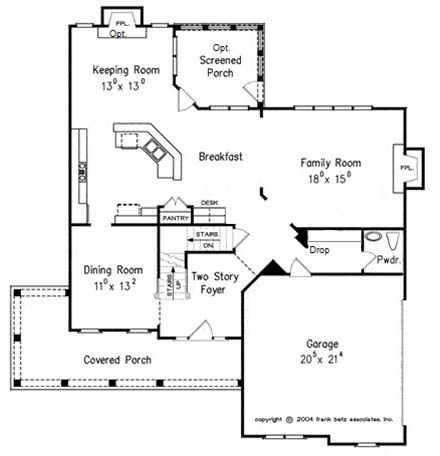
Upstairs, the spacious master suite is designed with a tray ceiling, a luxurious bath with separate shower and tub, dual vanities, and an expansive walk-in closet. Two additional bedrooms share a full bath and feature walk-in closets. An upstairs laundry room adds everyday convenience.
Version A of the second floor has a loft/playroom instead of a fourth bedroom:
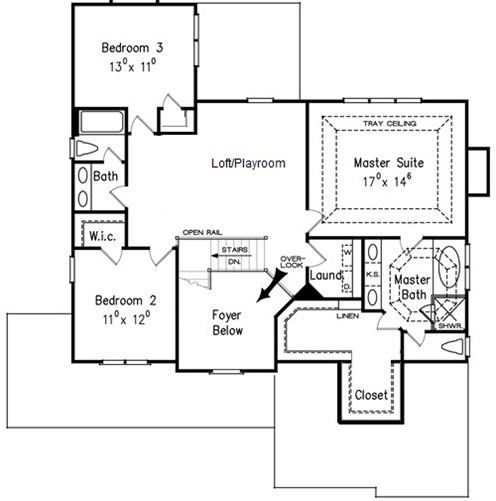
Version B of the second floor has a fourth bedroom with a walk in closet:
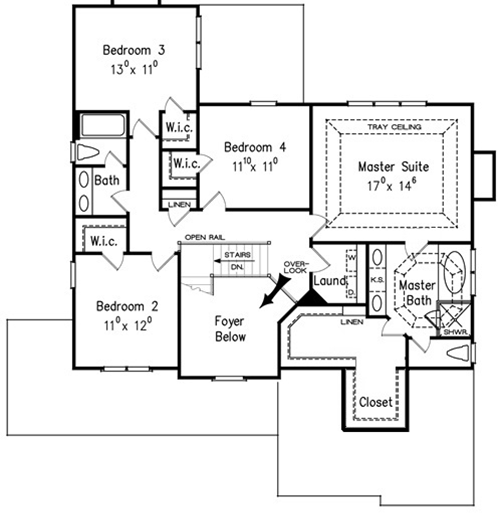
*Plans are illustrative and may reflect optional features. Floor plans and renderings are copyright Frank Betz & Associates
New homes on our lots in Fox Oak and other Pittsboro locations or your lot i custom home communities and countryside homesites across Chatham County and surrounding regions extending into Alamance, Durham, Harnett, Johnston, Lee, Moore, Orange, Randolph and Wake counties.
Chatham County, North Carolina
919.812.3154
info@travarsbuilthomes.com
Contact us to get started on your new custom home.
Monday-Friday: 8am to 4pm