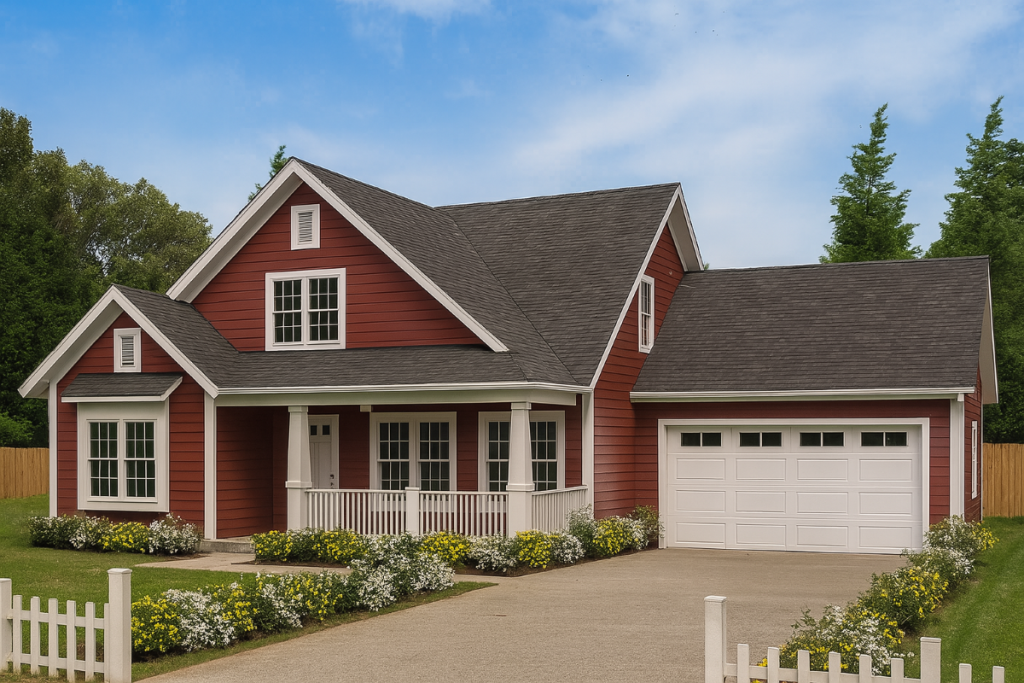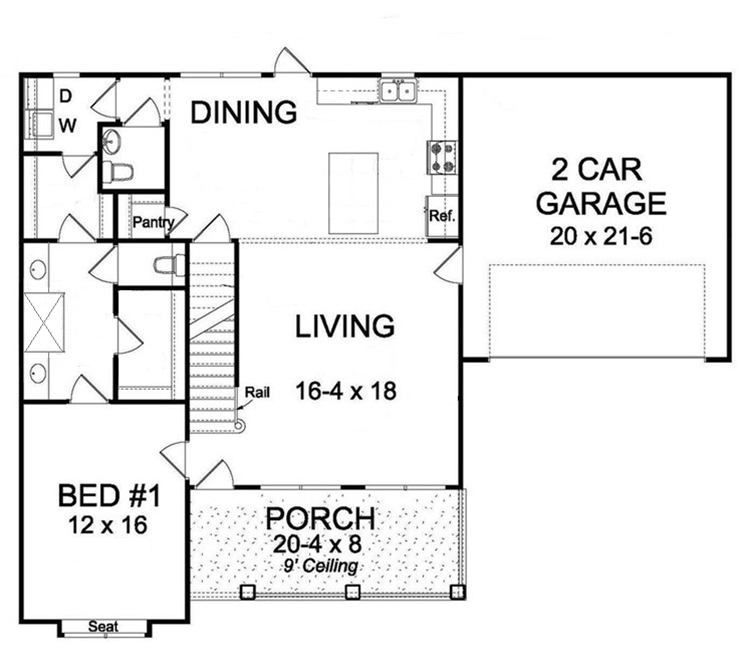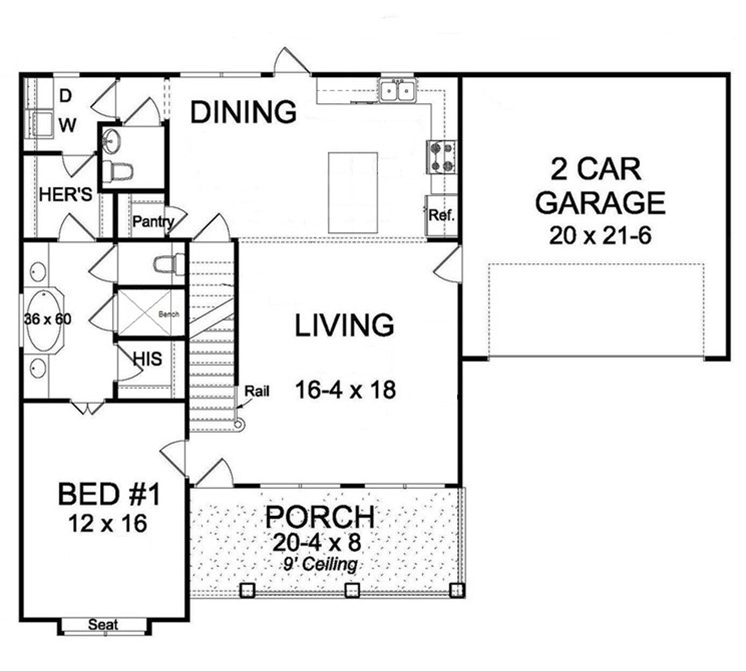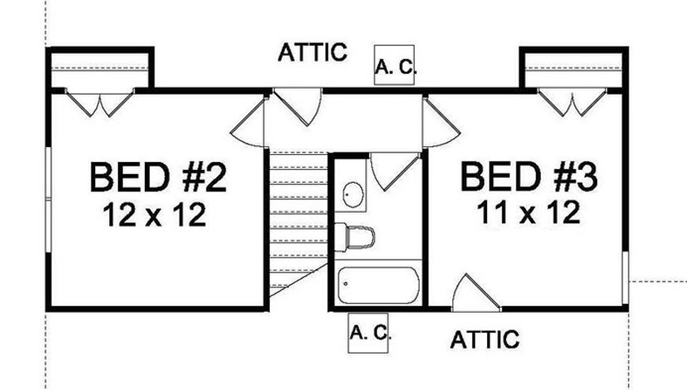Chatham County, NC Custom Home Builder




Chatham County, NC Custom Home Builder




1597 sq ft | 3 Beds | 2.5 Baths | Main Floor Master

The Cresswind offers charming curb appeal with its classic exterior, covered front porch, and gabled rooflines, blending timeless style with practical design. Inside, the main level centers around an open-concept living space, where the spacious living room flows seamlessly into the dining area and island kitchen.
The main-floor primary suite provides a private retreat, featuring a spacious bedroom, double vanity bath, \ a generous walk-in closet, and direct access to the laundry room.

Version B of the plan includes separate “his” and “hers” walk-in closets for added storage and personalization in the primary bedroom.

Upstairs are two secondary bedrooms and a full bath, connected by a central hallway, in addition to attic access for extra storage flexibility.

*Plans are illustrative and may reflect optional features. Floor plans and renderings are copyright ArchitecturalDesigns & Associates
New homes on our lots in Fox Oak and other Pittsboro locations or your lot i custom home communities and countryside homesites across Chatham County and surrounding regions extending into Alamance, Durham, Harnett, Johnston, Lee, Moore, Orange, Randolph and Wake counties.
Chatham County, North Carolina
919.812.3154
info@travarsbuilthomes.com
Contact us to get started on your new custom home.
Monday-Friday: 8am to 4pm