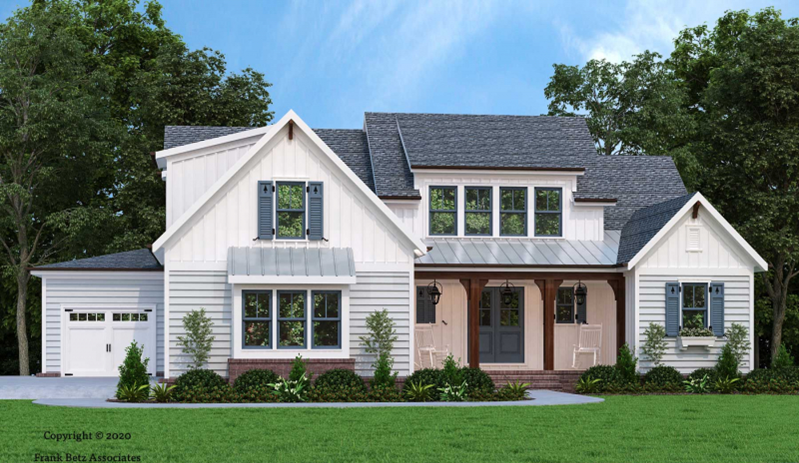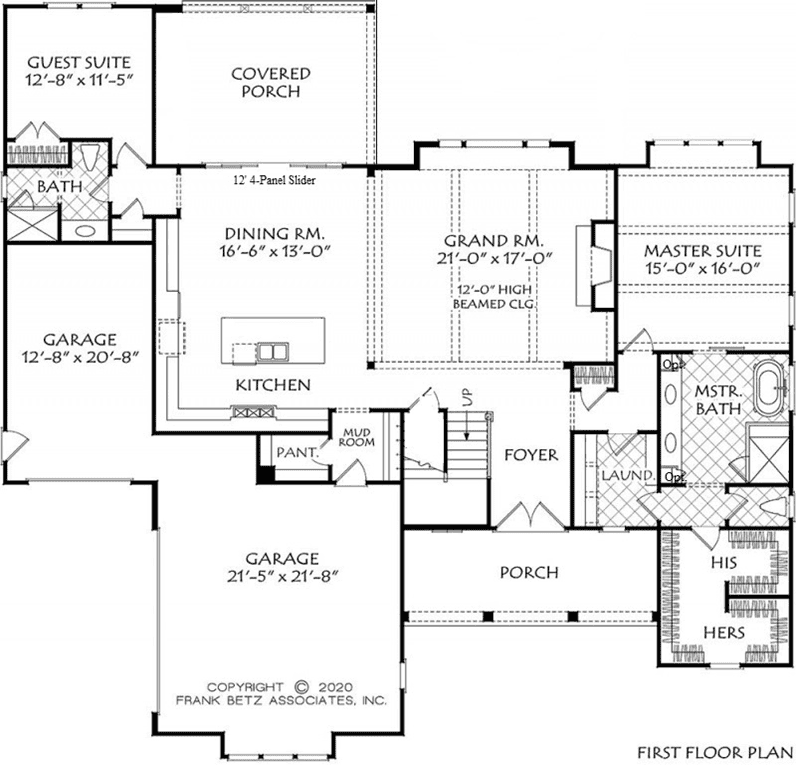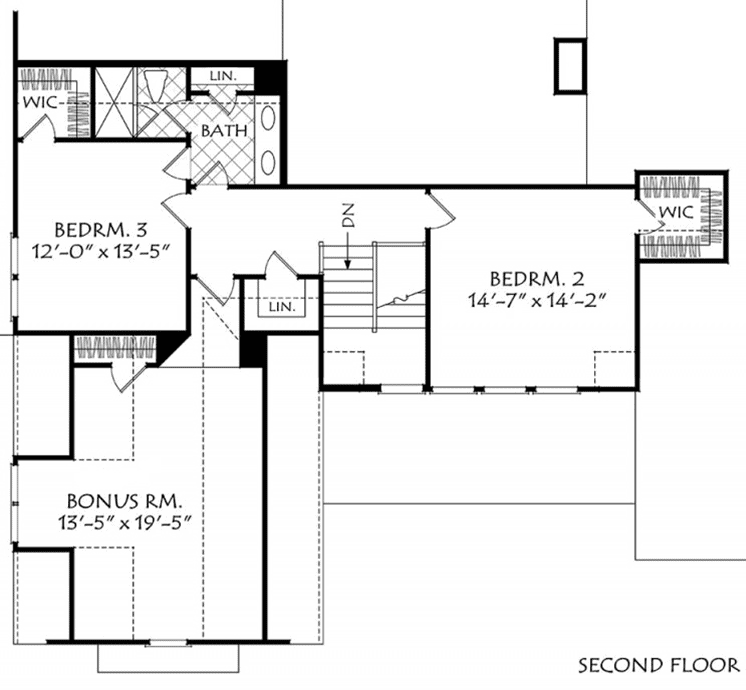Chatham County, NC Custom Home Builder




Chatham County, NC Custom Home Builder




3172 sq ft | 4 Beds | 3 Baths | Main Floor Master

Modern Farmhouses like the Chestnut Pointe are some of the most popular Pittsboro homes for sale. This floor plan has a main floor primary suite with direct access to the laundry room through the en suite bath, a large island kitchen, and open concept grand room (living room).

Two more bedrooms and a bonus room fan out upstairs. Each bedroom has a large walk in closet. The bathroom is a buddy bath style with access from the hall and bedroom 3. A hallway linen closet is large enough for mixed storage from towels to board games.

*Plans are illustrative and may reflect optional features. Floor plans and renderings are copyright Frank Betz & Associates
New homes on our lots in Fox Oak and other Pittsboro locations or your lot i custom home communities and countryside homesites across Chatham County and surrounding regions extending into Alamance, Durham, Harnett, Johnston, Lee, Moore, Orange, Randolph and Wake counties.
Chatham County, North Carolina
919.812.3154
info@travarsbuilthomes.com
Contact us to get started on your new custom home.
Monday-Friday: 8am to 4pm