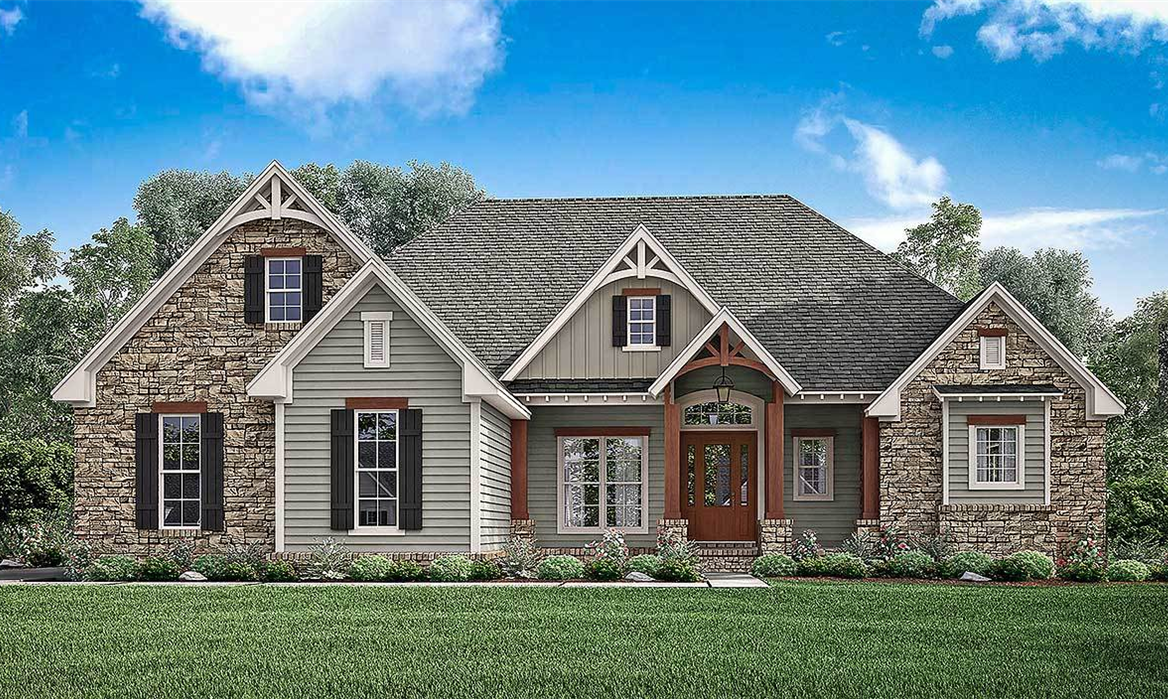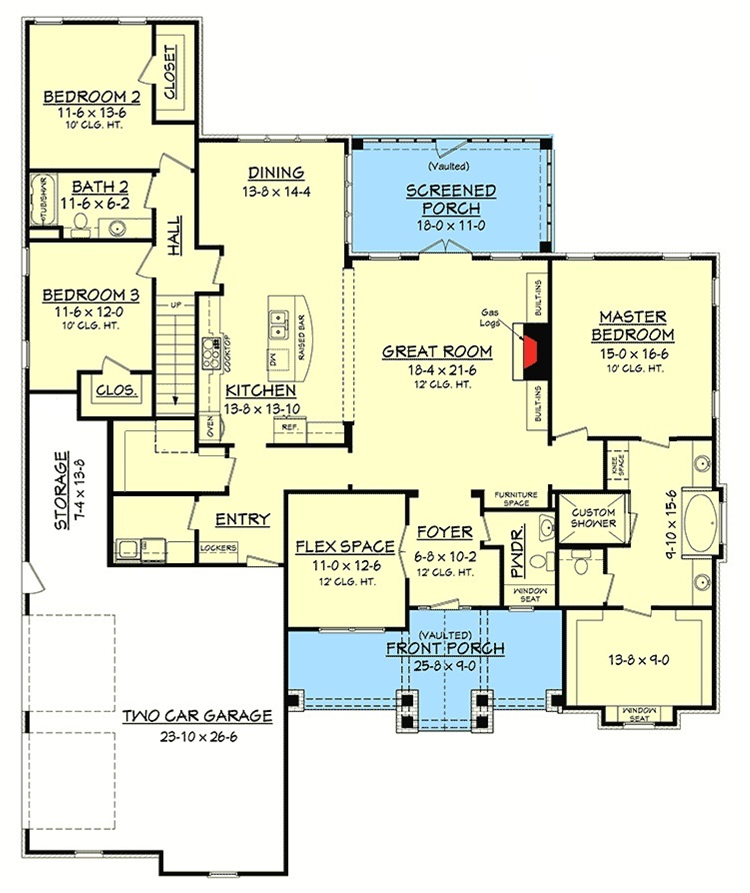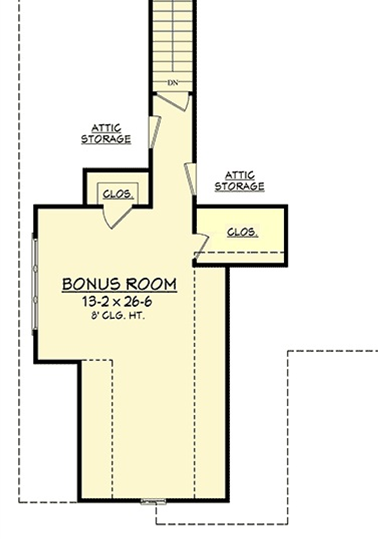Chatham County, NC Custom Home Builder




Chatham County, NC Custom Home Builder




3126 sq ft | 3 - 4 Beds | 2.5 - 3.5 Baths | One Story

Buxton Grove blends Craftsman charm with cottage elegance for striking curb appeal. The exterior features a mix of stone and horizontal siding, complemented by board and batten gables, decorative trusswork, bold trim details, and shuttered windows. A wide front porch with stately columns sets a welcoming tone and adds depth to the home's inviting elevation.
Inside, the thoughtfully designed layout includes three main-floor bedrooms, a separate office, and a spacious great room with 12-foot ceilings. The kitchen is anchored by a huge walk-in pantry, and the oversized vaulted rear porch offers seamless indoor-outdoor living. The garage includes extra space for storage or a workshop.

Upstairs, a large bonus room provides flexible living or recreational space, with the option to add a full or half bath.

Travars Built Homes builds throughout 12 counties in central North Carolina—including Chatham, Durham, Wake, Lee, and Alamance—offering true customization, local expertise, and personal attention. Every home we build can be tailored to your lifestyle, land, and design priorities.
*Plans are illustrative and may reflect optional features. Floor plans and renderings are copyright ArchitecturalDesigns.com & Architect
New homes on our lots in Fox Oak and other Pittsboro locations or your lot i custom home communities and countryside homesites across Chatham County and surrounding regions extending into Alamance, Durham, Harnett, Johnston, Lee, Moore, Orange, Randolph and Wake counties.
Chatham County, North Carolina
919.812.3154
info@travarsbuilthomes.com
Contact us to get started on your new custom home.
Monday-Friday: 8am to 4pm