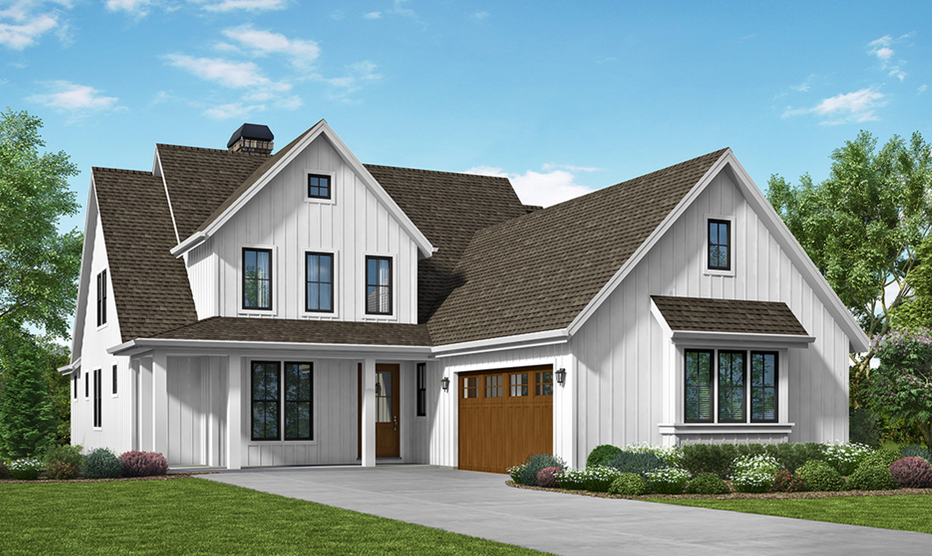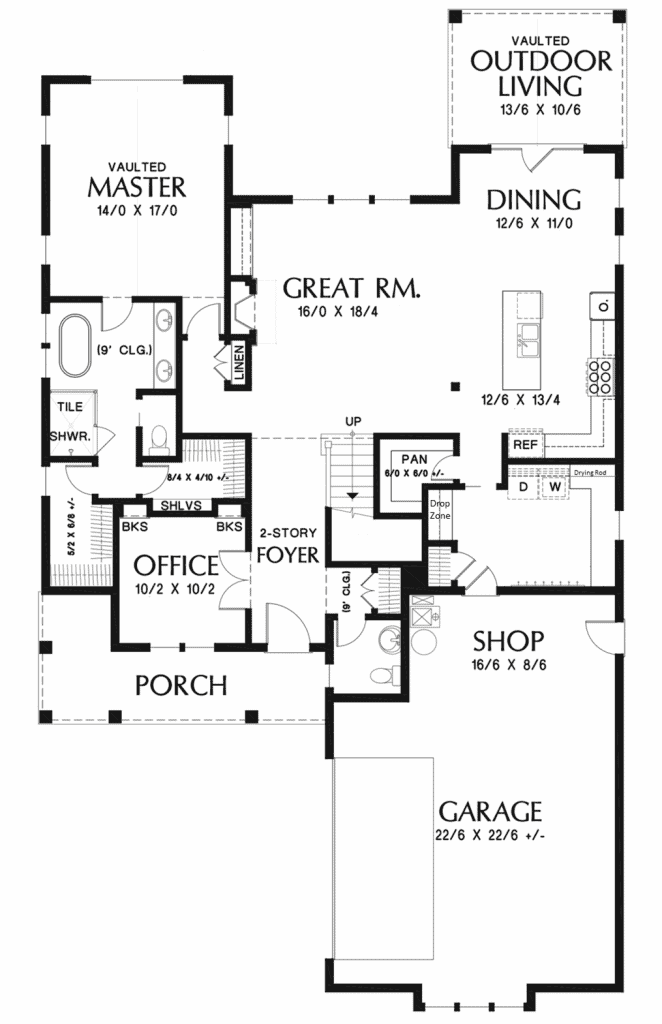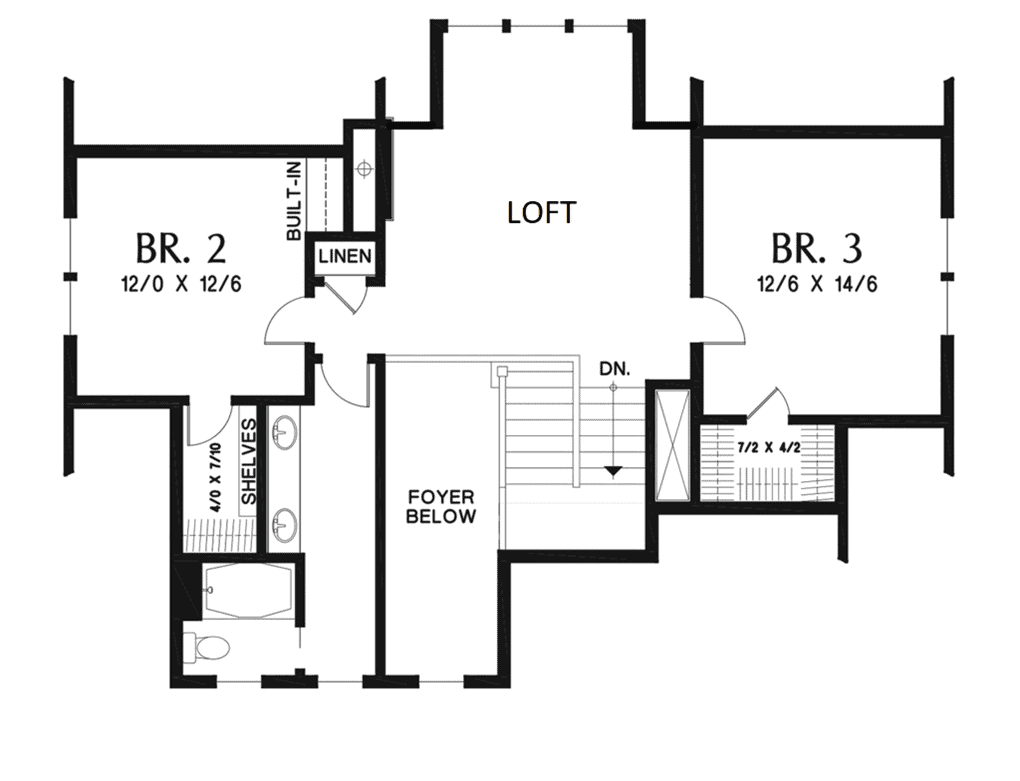Chatham County, NC Custom Home Builder




Chatham County, NC Custom Home Builder




2672 sq ft | 3 Beds | 2.5 Baths | Main Floor Master

This beautiful custom farmhouse floor plan exterior features a courtyard style garage, covered front porch, and bay windows.
Downstairs, the open concept layout spreads out, starting with a two story foyer and home office with custom built in bookcases. The garage enters into an expansive mud room style laundry room with drop zone, wrap-around countertop, and linen closet.

Upstairs, a loft separates two more bedrooms, each with their own walk in closets. The staircase opens into an overlook above the foyer.

Already own a lot? We will meet you at your home site to talk about what it would take to build your floor plan, as part of our build process.
*Plans are illustrative and may reflect optional features. Floor plans and renderings are copyright Alan Mascord & Associates
New homes on our lots in Fox Oak and other Pittsboro locations or your lot i custom home communities and countryside homesites across Chatham County and surrounding regions extending into Alamance, Durham, Harnett, Johnston, Lee, Moore, Orange, Randolph and Wake counties.
Chatham County, North Carolina
919.812.3154
info@travarsbuilthomes.com
Contact us to get started on your new custom home.
Monday-Friday: 8am to 4pm