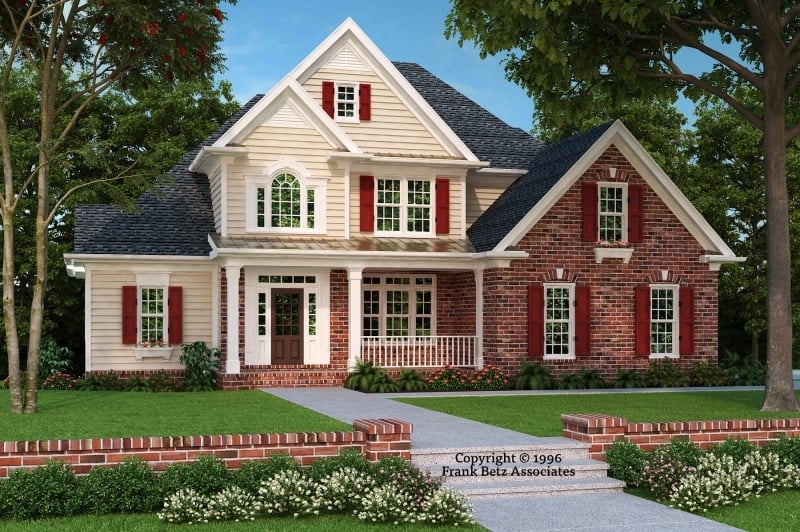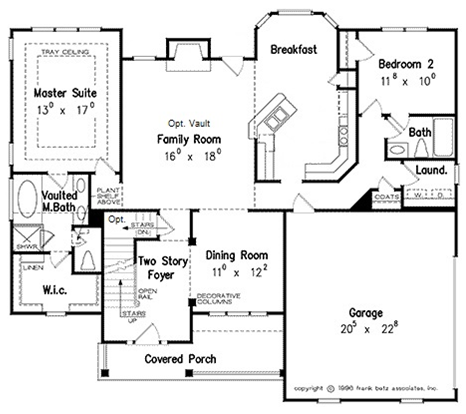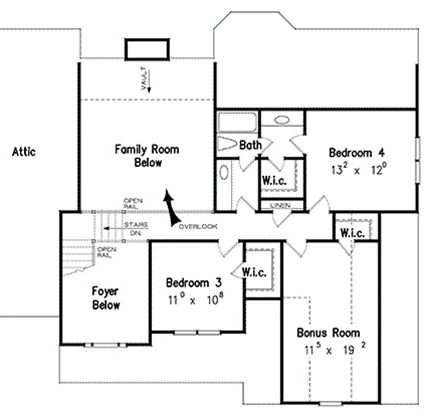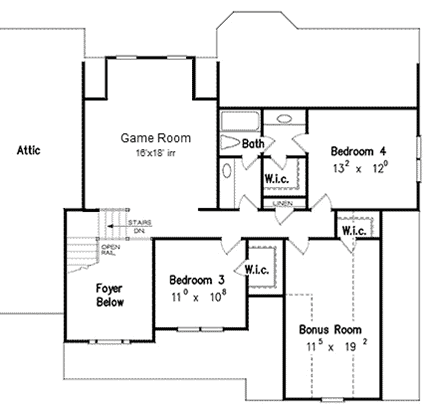Chatham County, NC Custom Home Builder




Chatham County, NC Custom Home Builder




2413 - 2665 sq ft | 4 Beds | 3 Baths | Main Floor Master

The Bookhaven, available to build by North Carolina custom builder TBH, features a peninsula kitchen open to the family room, downstairs master suite + guest suite, formal dining room, and two story foyer.

The second story plan has two options. Option A includes an overlook to the family room below:

Option B includes a game room above the family room. In both versions, the is a large bonus room above the garage, two more bedrooms, and a buddy bath.

*Plans are illustrative and may reflect optional features. Floor plans and renderings are copyright Frank Betz & Associates
New homes on our lots in Fox Oak and other Pittsboro locations or your lot i custom home communities and countryside homesites across Chatham County and surrounding regions extending into Alamance, Durham, Harnett, Johnston, Lee, Moore, Orange, Randolph and Wake counties.
Chatham County, North Carolina
919.812.3154
info@travarsbuilthomes.com
Contact us to get started on your new custom home.
Monday-Friday: 8am to 4pm