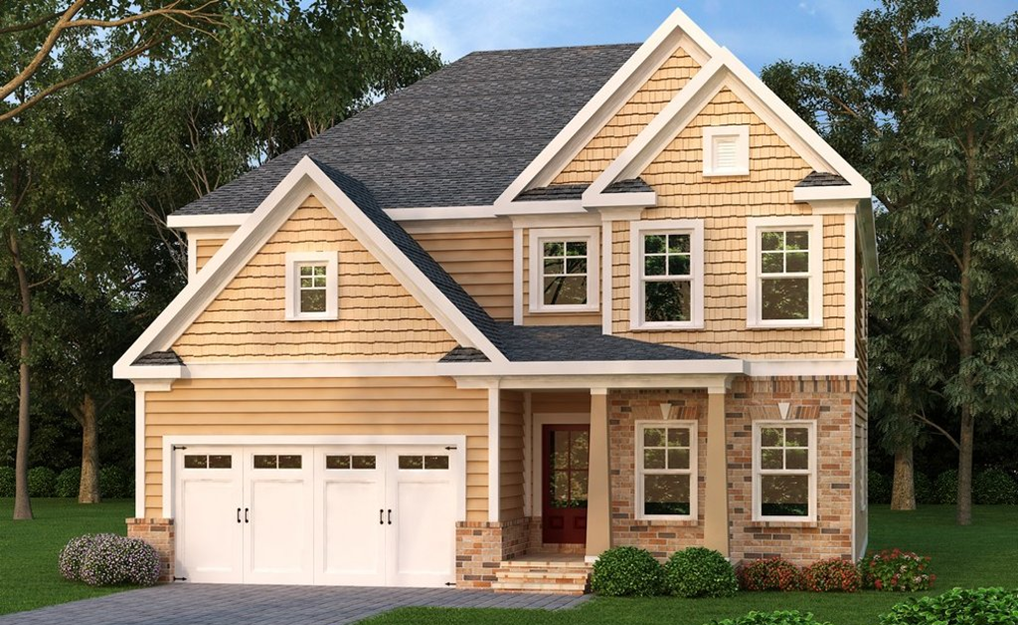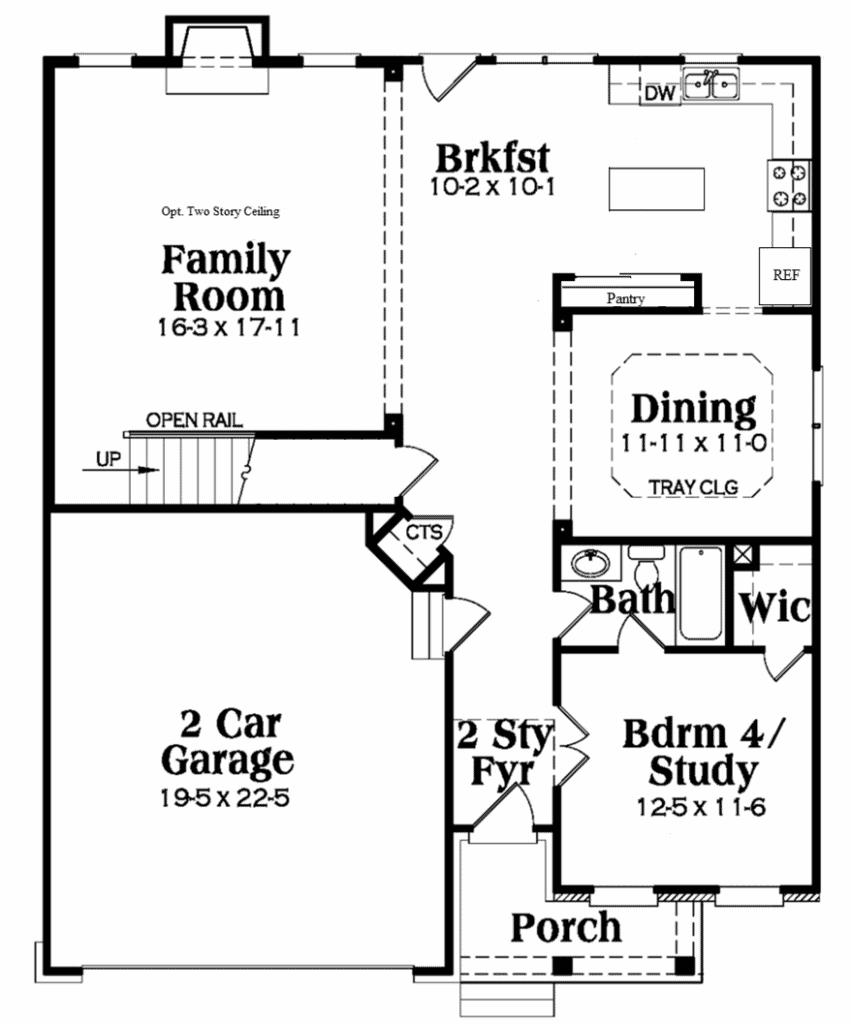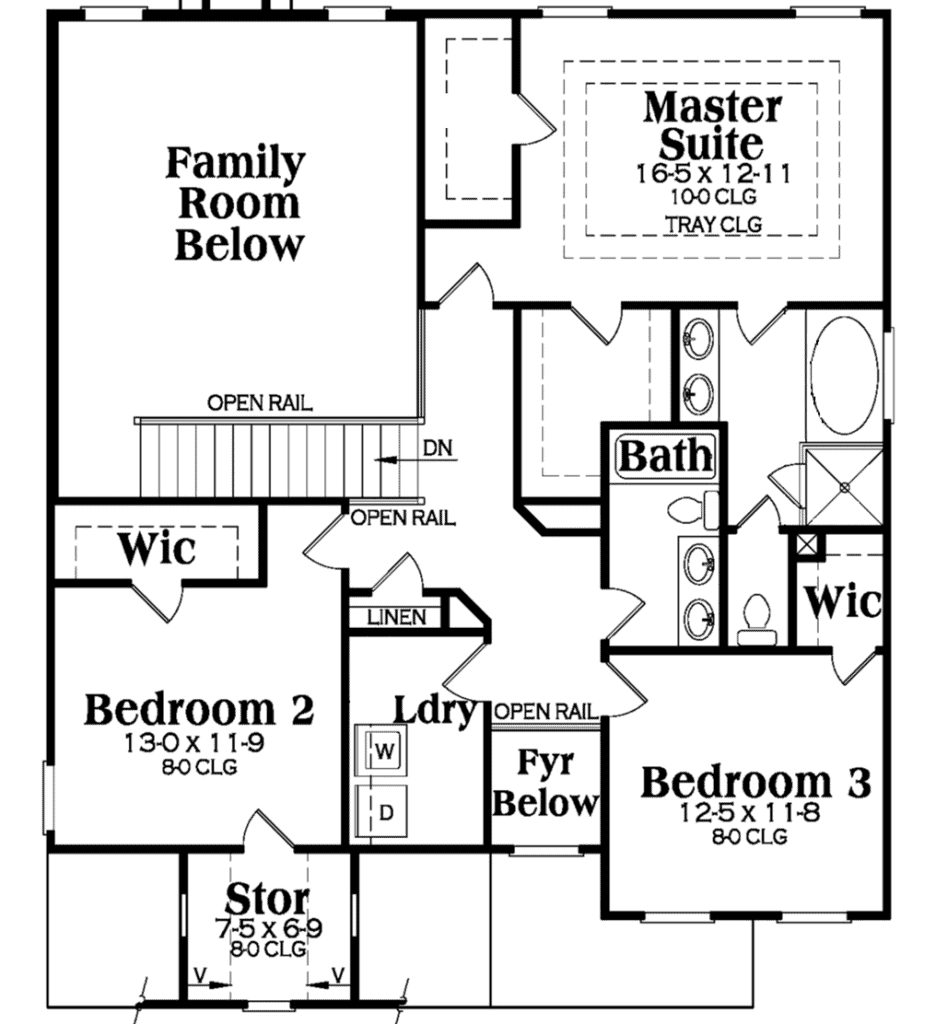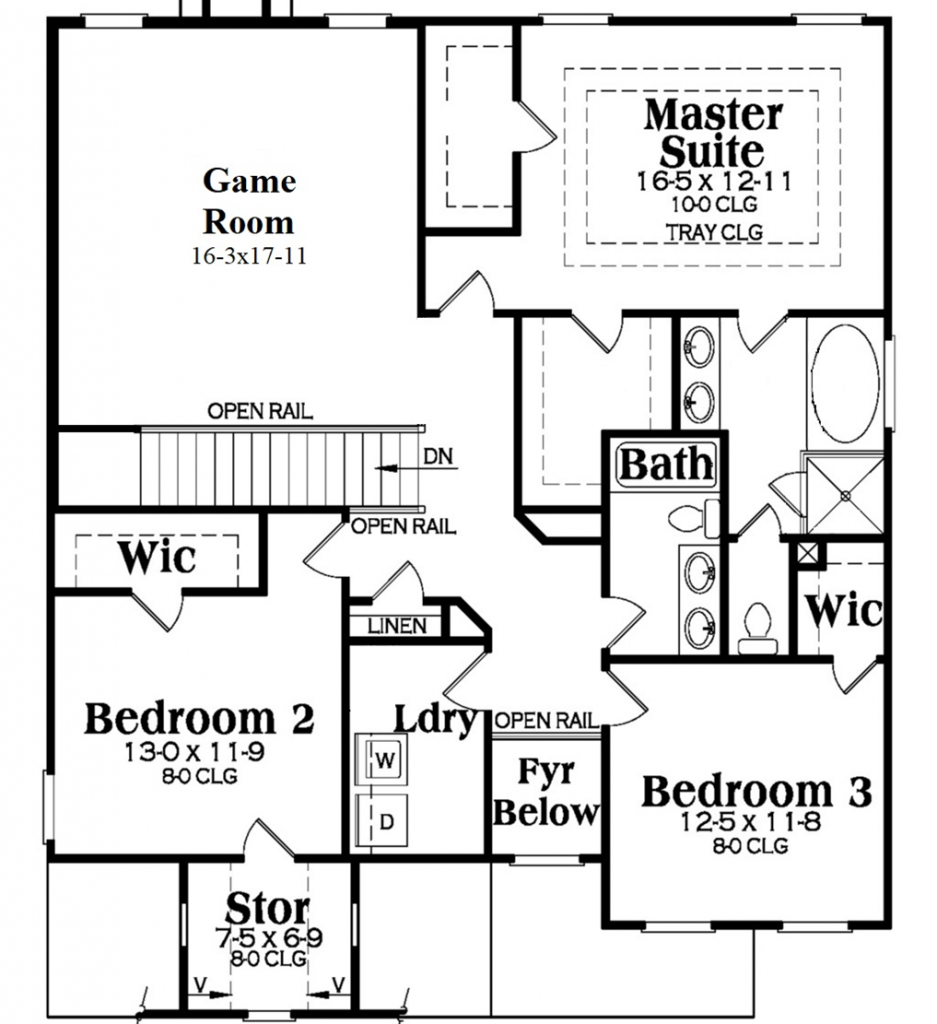Chatham County, NC Custom Home Builder




Chatham County, NC Custom Home Builder




2618 sq ft | 3 - 4 Beds | 3 Baths | Two Story

This North Carolina house plan opens up with a two story foyer, formal dining room, island kitchen, and optional two story family room. Bedroom 4 can be used as a home office or downstairs guest suite. The buddy bath (with one door to the hallway and one door to the bedroom) is located just off the foyer.

The second floor has two options. Option A includes a two story family room with open rail staircase and overlook:

Option B includes a game room above the family room with open rail but no overlook:

When you build a custom home with Travars Built Homes, our team will keep you informed and involved to help you make the right choices.
*Plans are illustrative and may reflect optional features. Floor plans and renderings are copyright HousePlans.com
New homes on our lots in Fox Oak and other Pittsboro locations or your lot i custom home communities and countryside homesites across Chatham County and surrounding regions extending into Alamance, Durham, Harnett, Johnston, Lee, Moore, Orange, Randolph and Wake counties.
Chatham County, North Carolina
919.812.3154
info@travarsbuilthomes.com
Contact us to get started on your new custom home.
Monday-Friday: 8am to 4pm