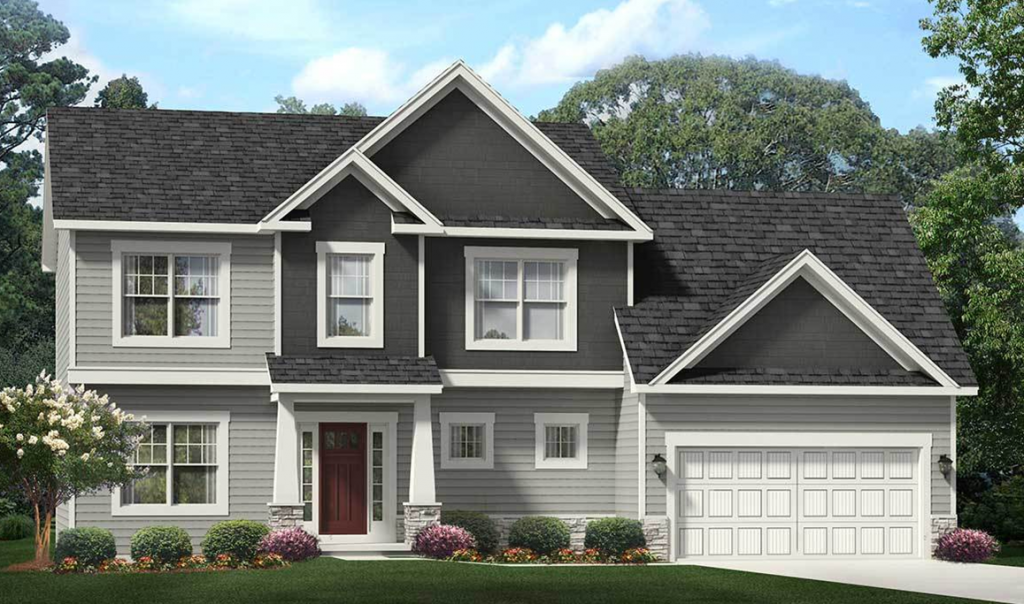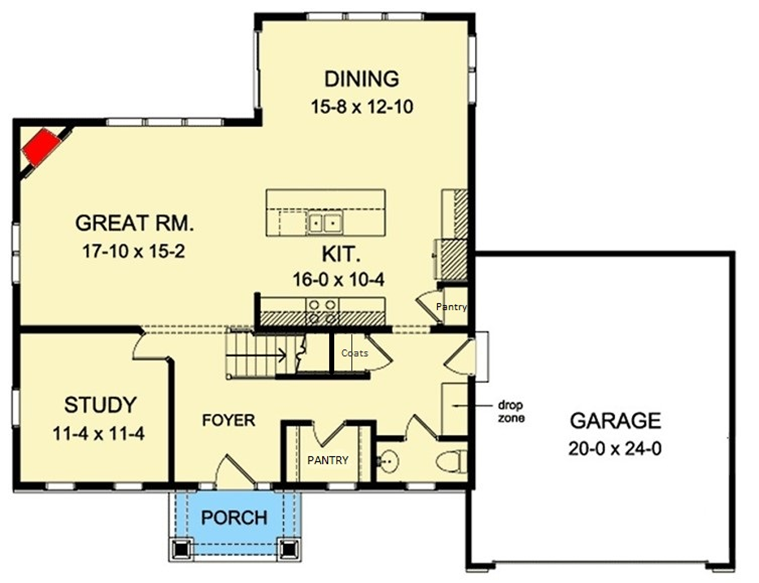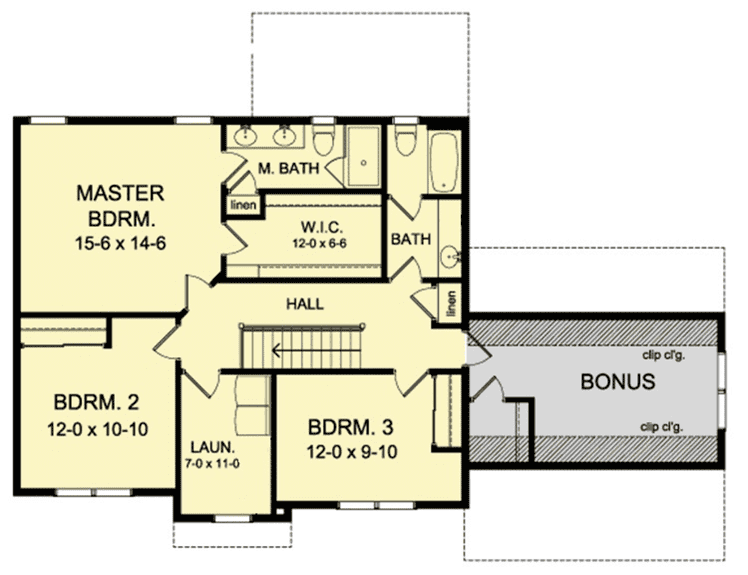Chatham County, NC Custom Home Builder




Chatham County, NC Custom Home Builder




2336 sq ft | 3 - 4 Beds | 2.5 Baths | Two Story

This craftsman style floor plan, available to build in North Carolina, features an open concept layout with island kitchen, dining room, great room, and home office downstairs. The kitchen has two pantries, and the garage opens to drop zone storage unit.

The primary suite and two more bedrooms are located upstairs, along with the laundry room and an optional bonus room above the garage.

Get in touch for an in-depth quote to build a custom home with TBH. We will include turnkey elements from site work to construction, based on your specific location. The depth of detail we provide will help you know what to expect across the entire build process.
*Plans are illustrative and may reflect optional features. Floor plans and renderings are copyright ArchitecturalDesigns.com & Associates
New homes on our lots in Fox Oak and other Pittsboro locations or your lot i custom home communities and countryside homesites across Chatham County and surrounding regions extending into Alamance, Durham, Harnett, Johnston, Lee, Moore, Orange, Randolph and Wake counties.
Chatham County, North Carolina
919.812.3154
info@travarsbuilthomes.com
Contact us to get started on your new custom home.
Monday-Friday: 8am to 4pm