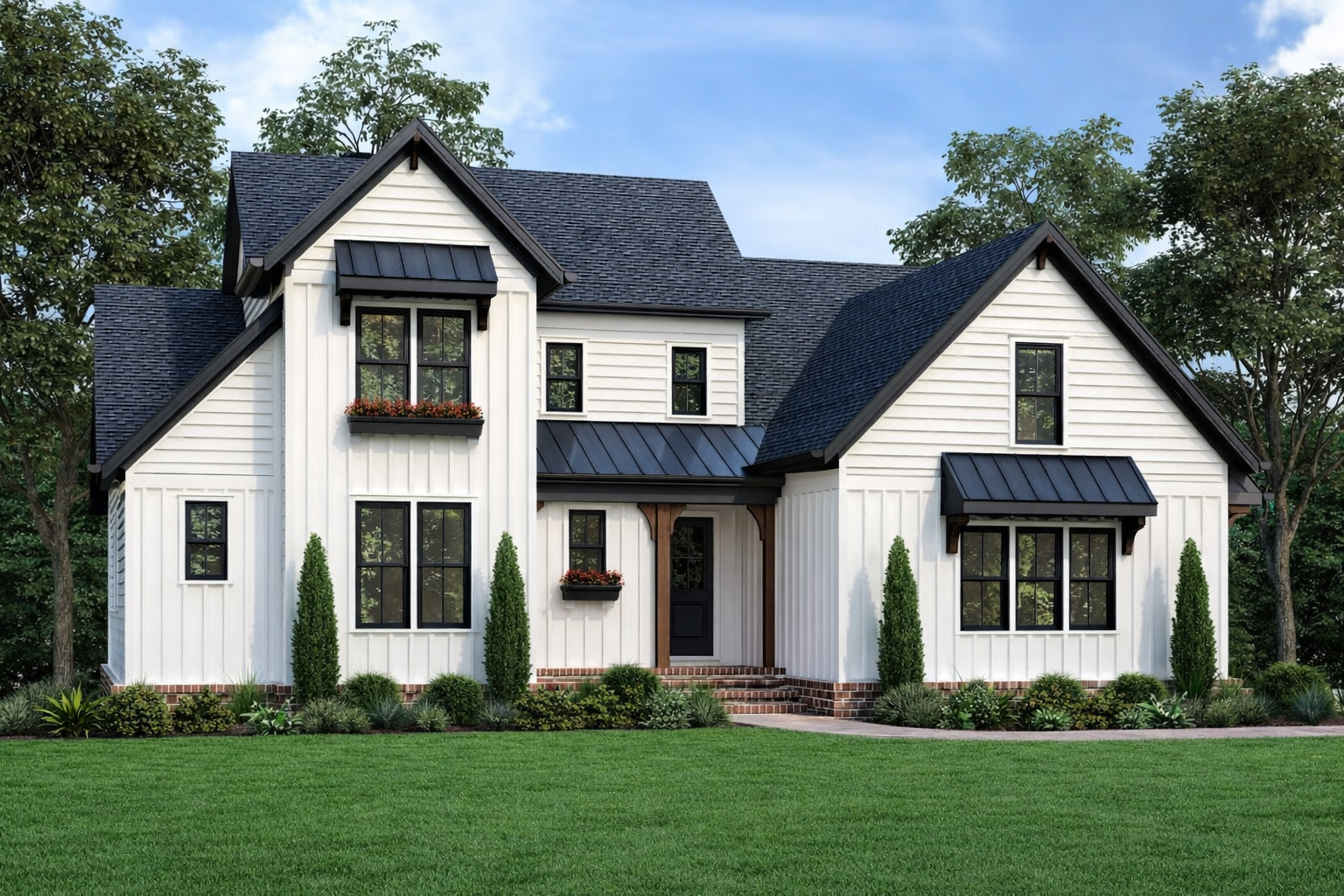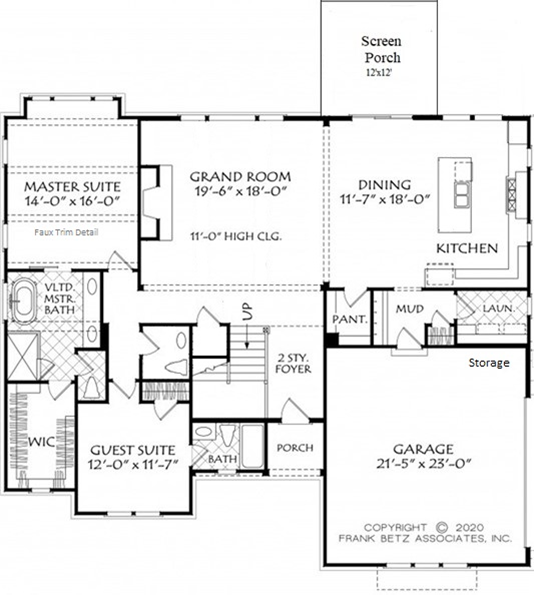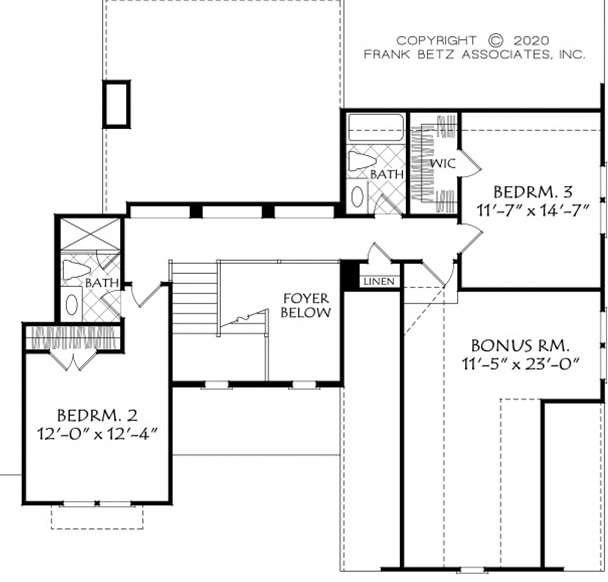Chatham County, NC Custom Home Builder




Chatham County, NC Custom Home Builder




2911 sq ft | 4 Beds | 4.5 Baths | Main Floor Master

This contemporary farmhouse plan features a downstairs primary suite and guest suite with private bath, 11' great room, island kitchen, and mud room off the garage. The separate laundry room and walk in pantry have lots of built-in storage, in addition to the drop zone.

The upstairs layout includes a bonus room above the garage, two bedrooms, and two bathrooms. The foyer opens to a two story ceiling.

Travars Built Homes is a custom home builder. We handle everything about the build of your home, including permitting, site work, septic, well, and construction on your lot.
*Plans are illustrative and may reflect optional features. Floor plans and renderings are copyright Frank Betz and Associates
New homes on our lots in Fox Oak and other Pittsboro locations or your lot i custom home communities and countryside homesites across Chatham County and surrounding regions extending into Alamance, Durham, Harnett, Johnston, Lee, Moore, Orange, Randolph and Wake counties.
Chatham County, North Carolina
919.812.3154
info@travarsbuilthomes.com
Contact us to get started on your new custom home.
Monday-Friday: 8am to 4pm