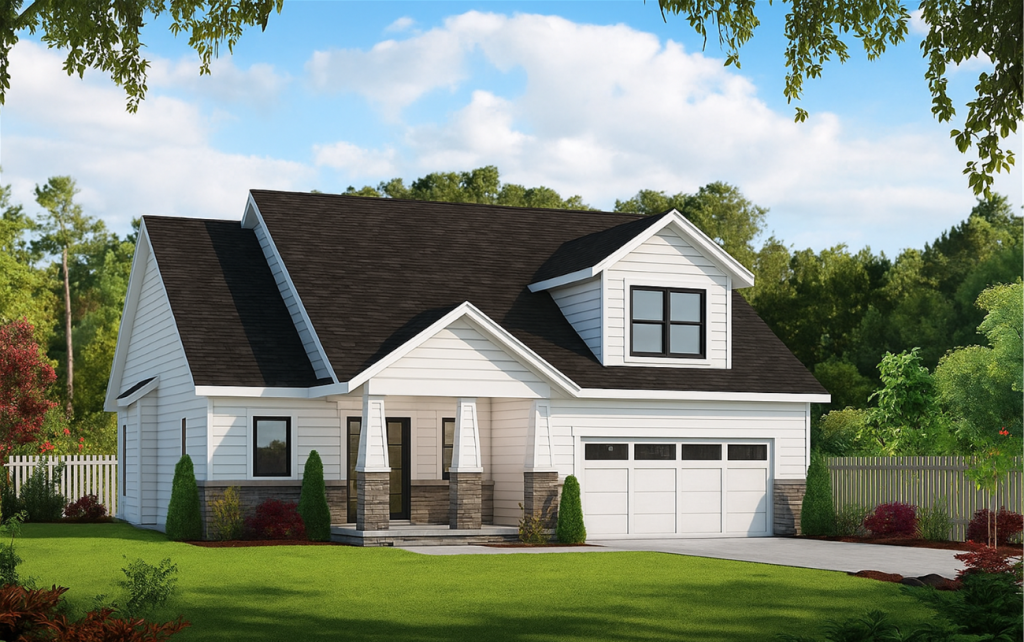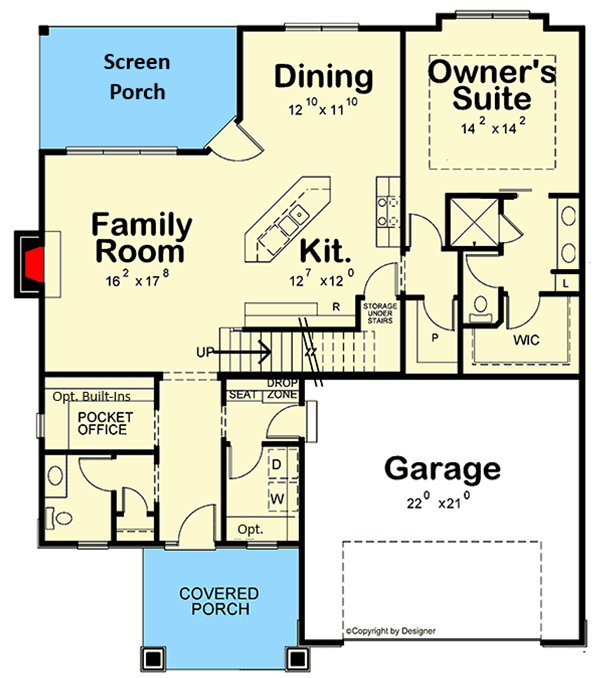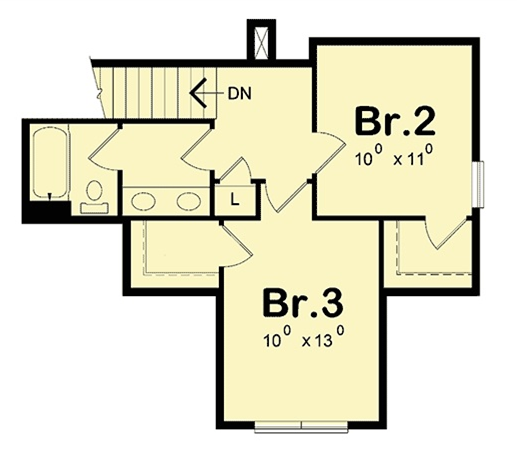Chatham County, NC Custom Home Builder




Chatham County, NC Custom Home Builder




1878 - 2400 sq ft | 3 - 4 Beds | 2.5 Baths | Main Floor Master

This farmhouse plan, an Architectural Designs craftsman style home, offers a first floor master, family room with fireplace, open island kitchen with large walk in pantry, and separate mud room drop zone outside the laundry room.

Upstairs, the Bassett has two bedrooms with walk in closets, full bath, and linen storage closet.

*Plans are illustrative and may reflect optional features. Floor plans and renderings are copyright Architecturaldesigns and Associates
New homes on our lots in Fox Oak and other Pittsboro locations or your lot i custom home communities and countryside homesites across Chatham County and surrounding regions extending into Alamance, Durham, Harnett, Johnston, Lee, Moore, Orange, Randolph and Wake counties.
Chatham County, North Carolina
919.812.3154
info@travarsbuilthomes.com
Contact us to get started on your new custom home.
Monday-Friday: 8am to 4pm