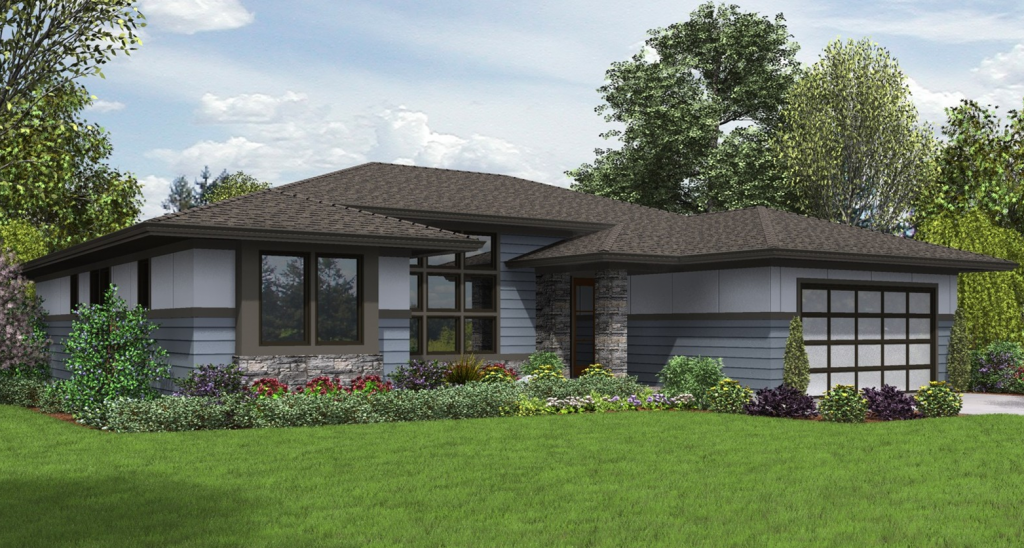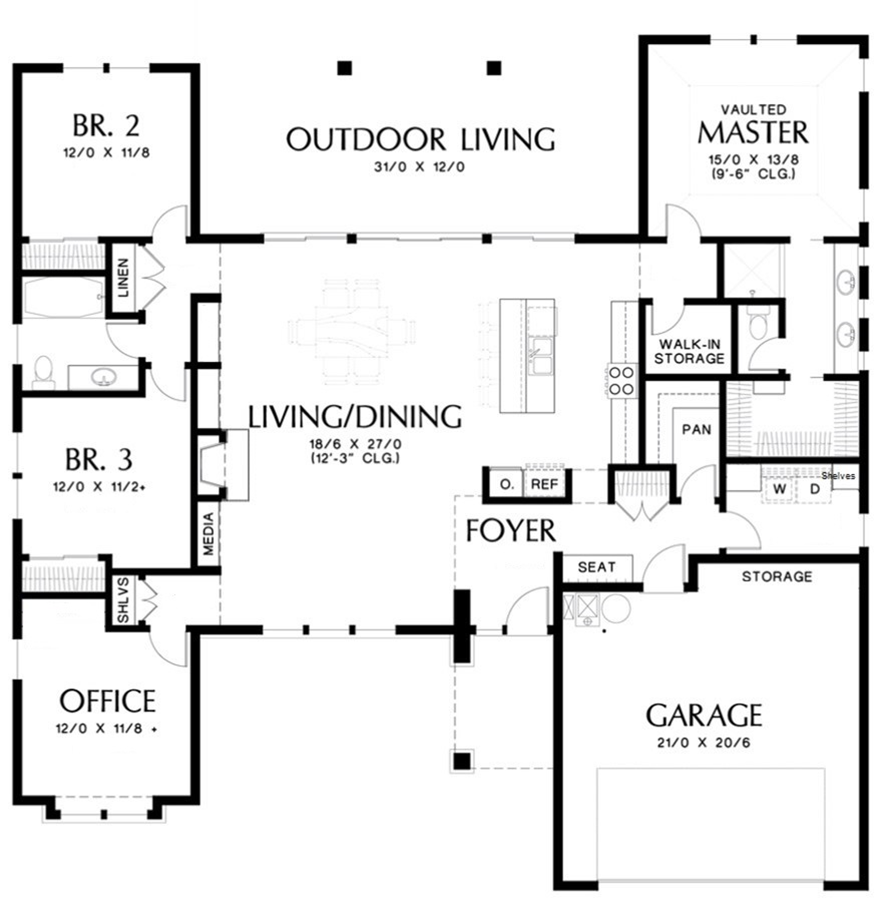Chatham County, NC Custom Home Builder




Chatham County, NC Custom Home Builder




2036 sq ft | 3 - 4 Beds | 2 Baths | One Story

Looking for single story contemporary house plans? This custom home plan, called The Bains, offers an open concept living / dining space with island kitchen, fireplace surrounded by built in bookcases, large primary suite with walk in closet, and ample storage in the laundry room, pantry, linen closets, and built-in storage spaces.
This plan can have three secondary bedrooms, or two bedrooms and a home office. The outdoor living spans the entire living room, with optional glass sliding doors.

*Plans are illustrative and may reflect optional features. Floor plans and renderings are copyright Alan Mascord and Associates.
New homes on our lots in Fox Oak and other Pittsboro locations or your lot i custom home communities and countryside homesites across Chatham County and surrounding regions extending into Alamance, Durham, Harnett, Johnston, Lee, Moore, Orange, Randolph and Wake counties.
Chatham County, North Carolina
919.812.3154
info@travarsbuilthomes.com
Contact us to get started on your new custom home.
Monday-Friday: 8am to 4pm