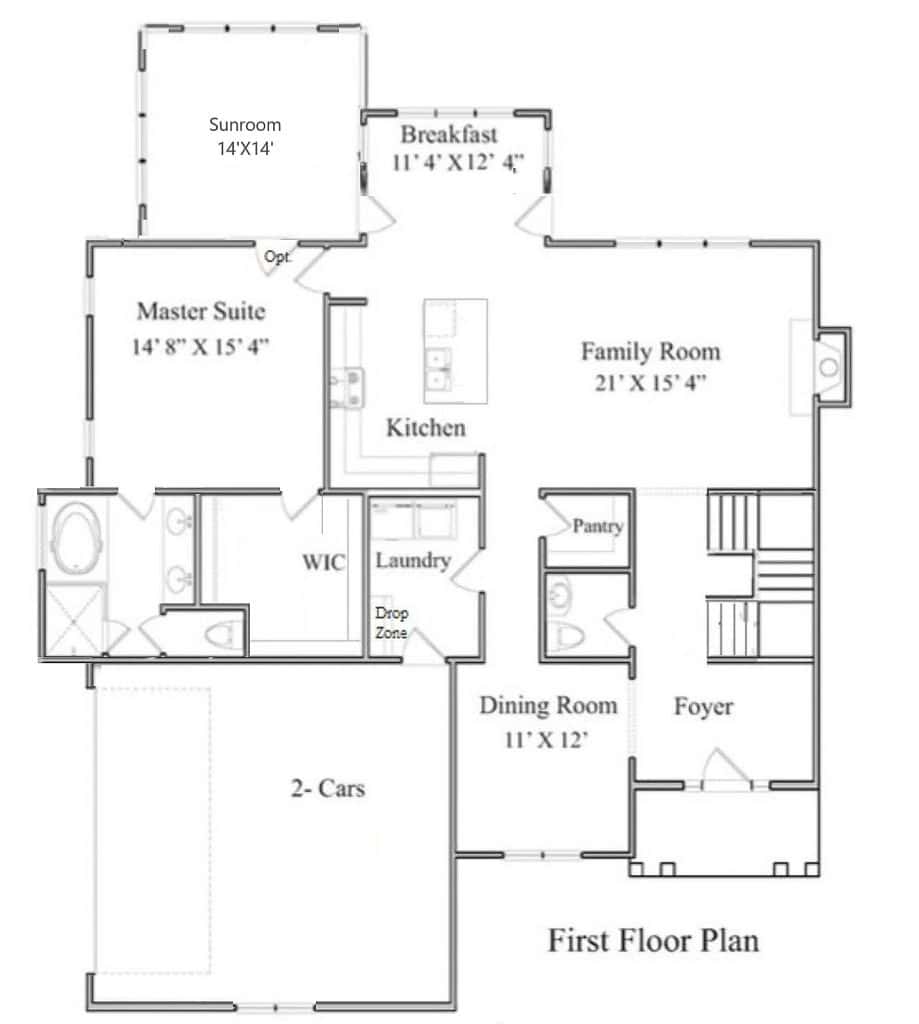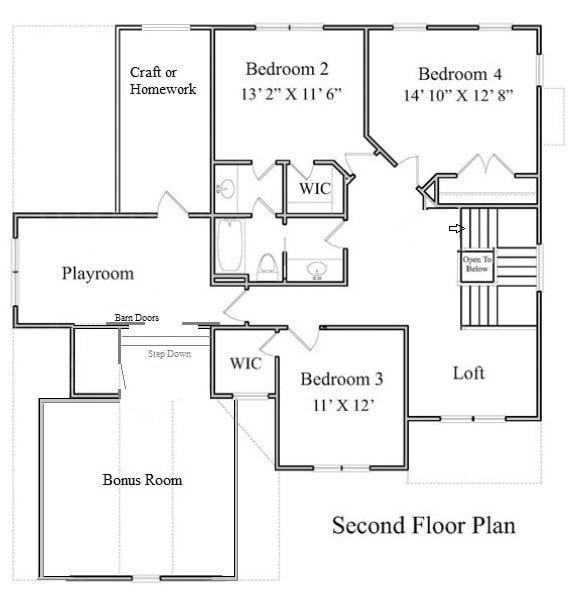Chatham County, NC Custom Home Builder




Chatham County, NC Custom Home Builder




3442 sq ft | 4 - 5 Beds | 2.5 Baths | Main Floor Master

Travars Built Homes can build new five bedroom floor plans on your lot, including this modern farmhouse plan by Midtown Designs. The downstairs offers an island kitchen, breakfast room, family room with fireplace, formal dining room, foyer, and master suite with a large walk-in closet with built-in shelving. The 14x14 sunroom offers year-round entertainment and family living space.

Need ample space for multi-generational living - or kids of different ages? Upstairs, this floor plan includes separate spaces for a craft or homework room, playroom, bonus room, and loft. Bedroom 2 has direct access to a buddy bath (a bathroom with access from a bedroom and a hallway). Bedroom 3 has a walk-in closet and bedroom 4 has the largest square footage.

*Plans are illustrative and may reflect optional features. Floor plans and renderings are copyright Midtown Designs
New homes on our lots in Fox Oak and other Pittsboro locations or your lot i custom home communities and countryside homesites across Chatham County and surrounding regions extending into Alamance, Durham, Harnett, Johnston, Lee, Moore, Orange, Randolph and Wake counties.
Chatham County, North Carolina
919.812.3154
info@travarsbuilthomes.com
Contact us to get started on your new custom home.
Monday-Friday: 8am to 4pm